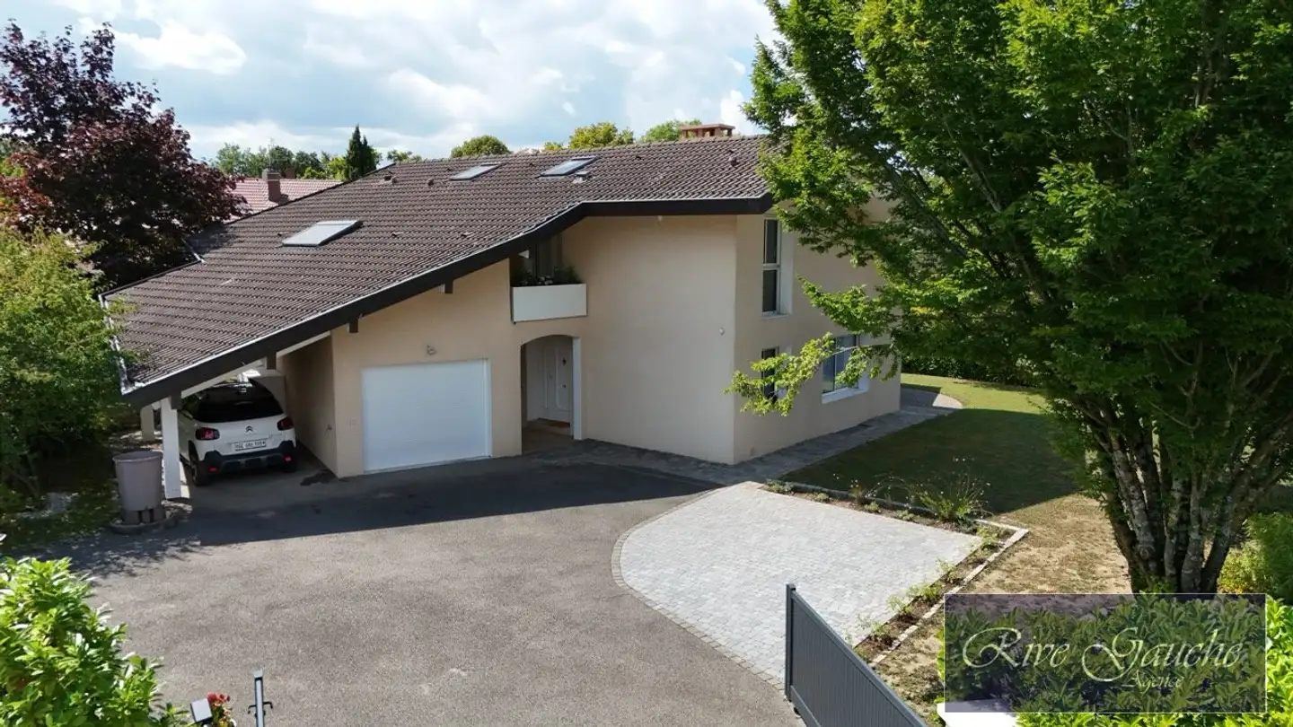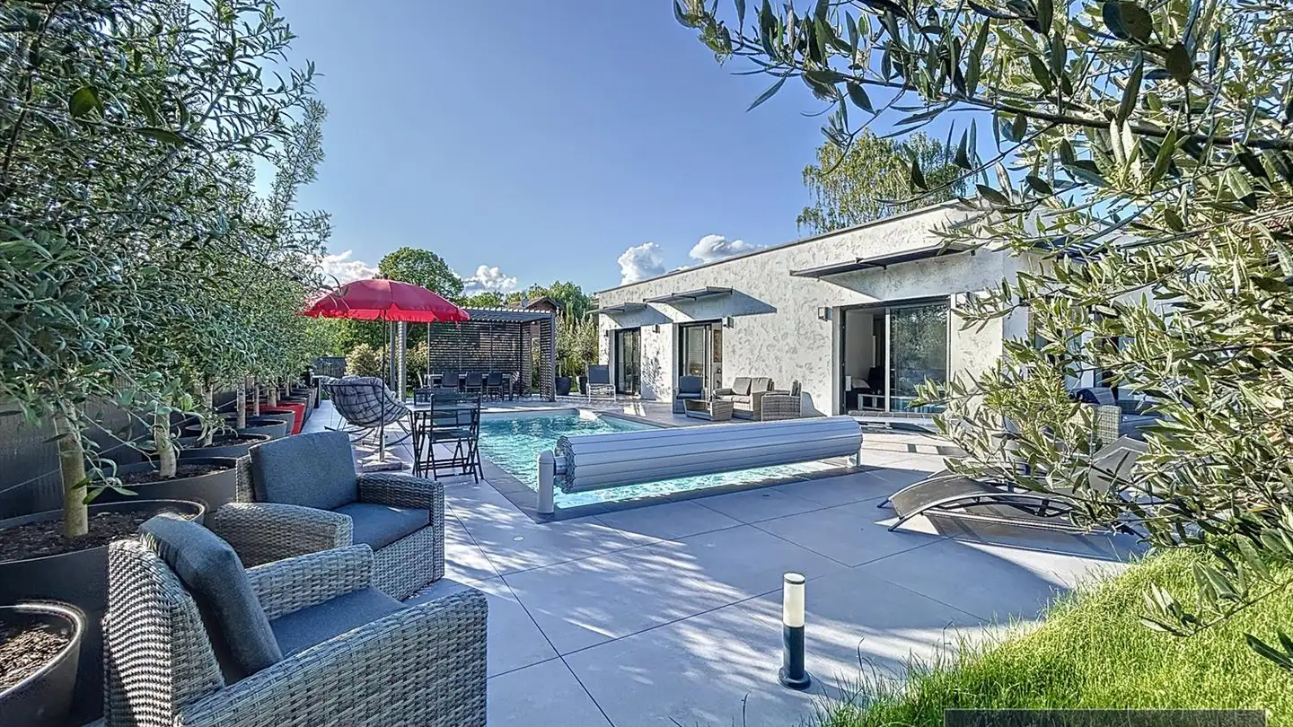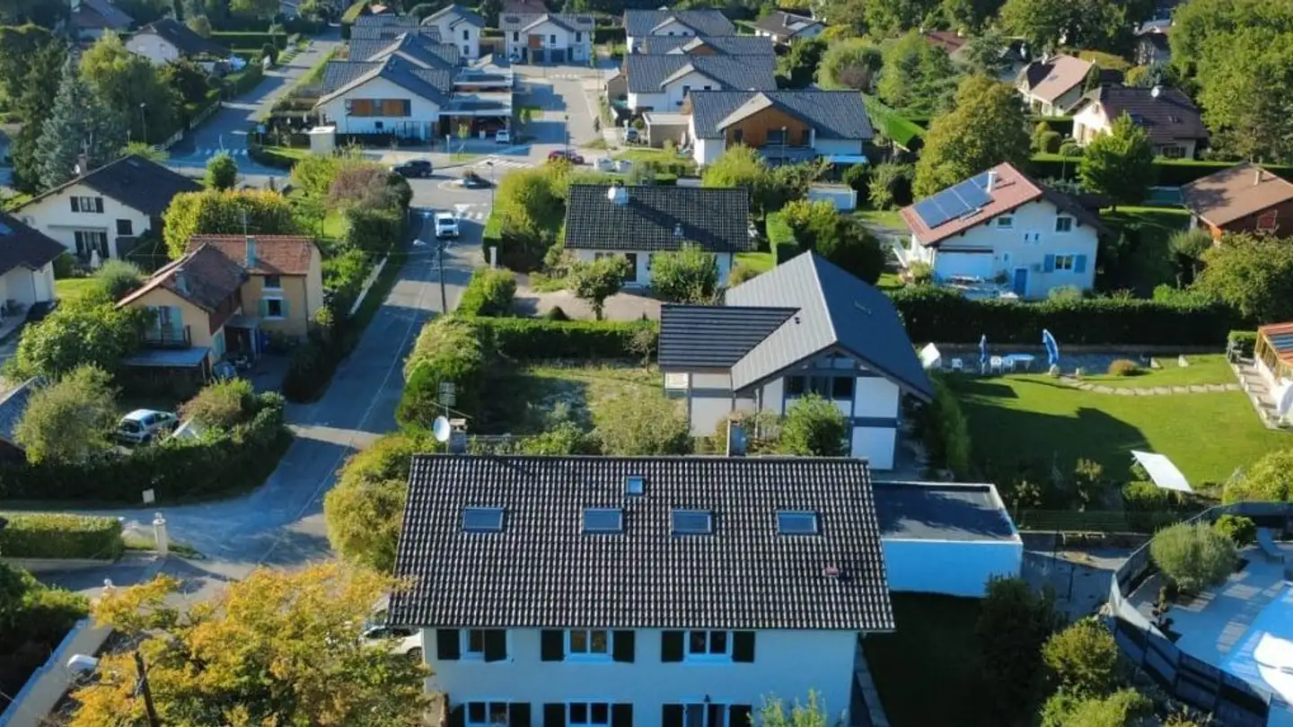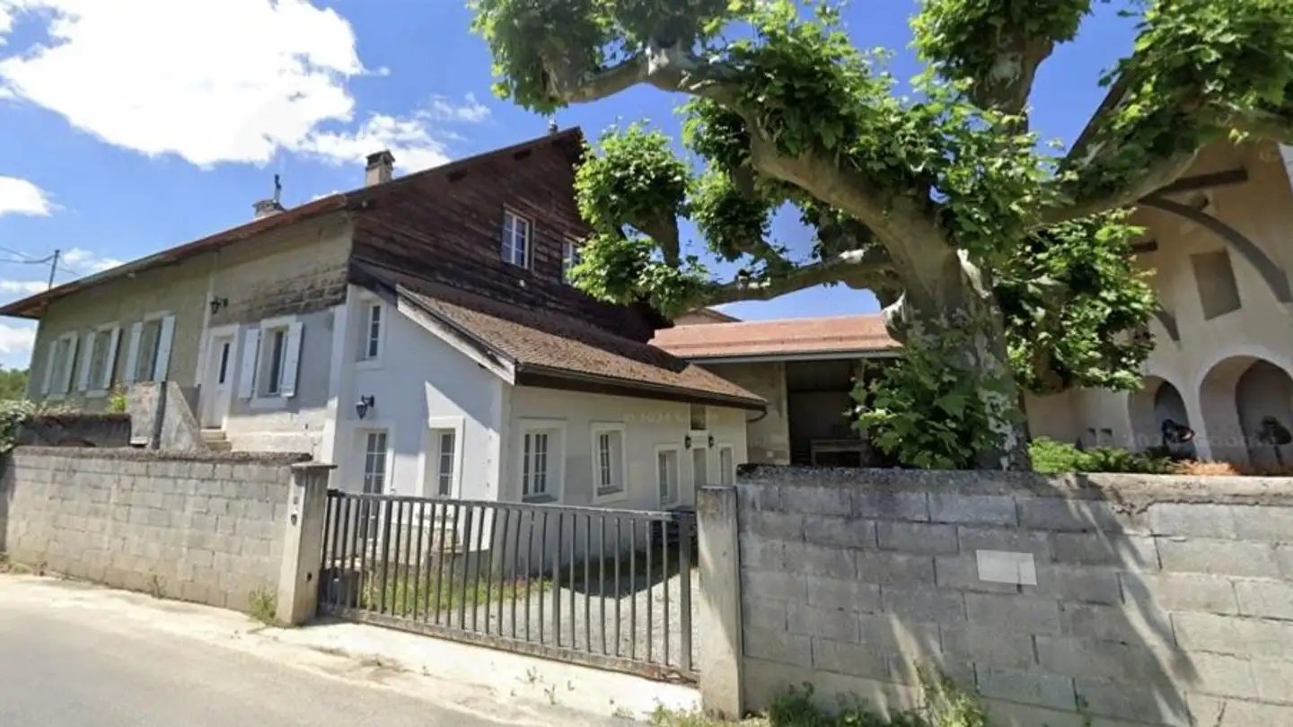Villa for sale - 1248 Hermance
Why you'll love this property
Cathedral ceiling design
Home cinema and gym
Spacious 90m2 terrace
Arrange a visit
Book a visit today!
Architect's villa with 5 rooms (f-74)
The Rive Gauche agency offers you exclusively in Chens-sur-Léman (FRANCE) this beautiful architect's villa with 152m2 of living space for 241 useful area, built in 2011 on a 1674m2 plot. It consists of an entrance with cloakroom and separate toilet, leading to a living area that offers a fully equipped kitchen with a counter, opening onto the dining/living area, which is equipped with a fireplace. This 57m2 living area offers very beautiful volumes due to its architecture with a cathedral ceilin...
Property details
- Available from
- By agreement
- Rooms
- 6
- Construction year
- 2011
- Living surface
- 152 m²
- Usable surface
- 152 m²
- Land surface
- 1674 m²



