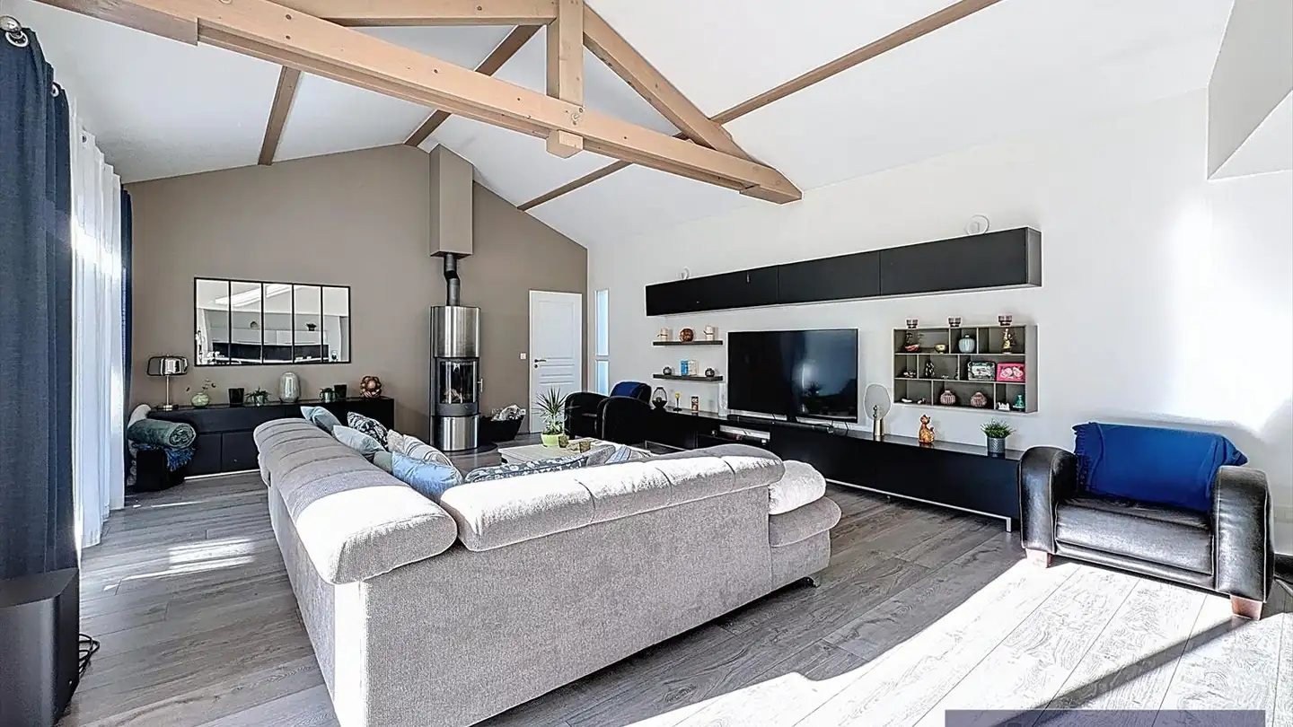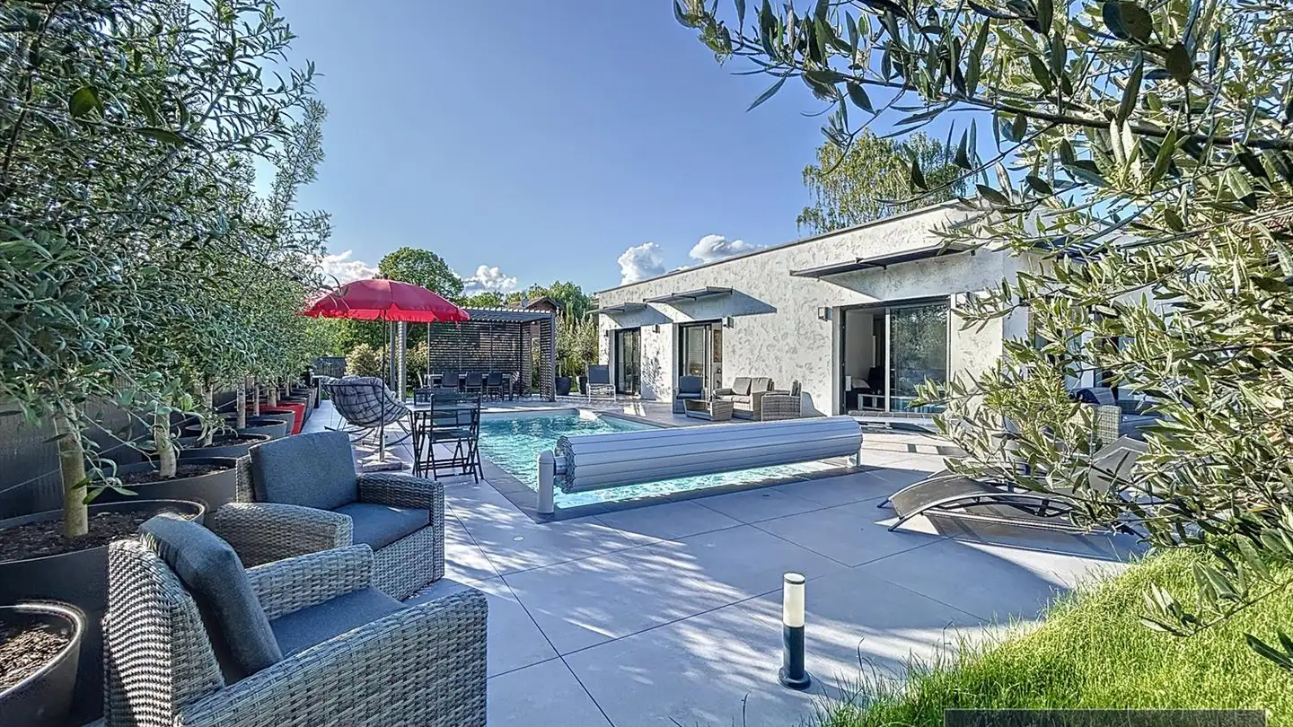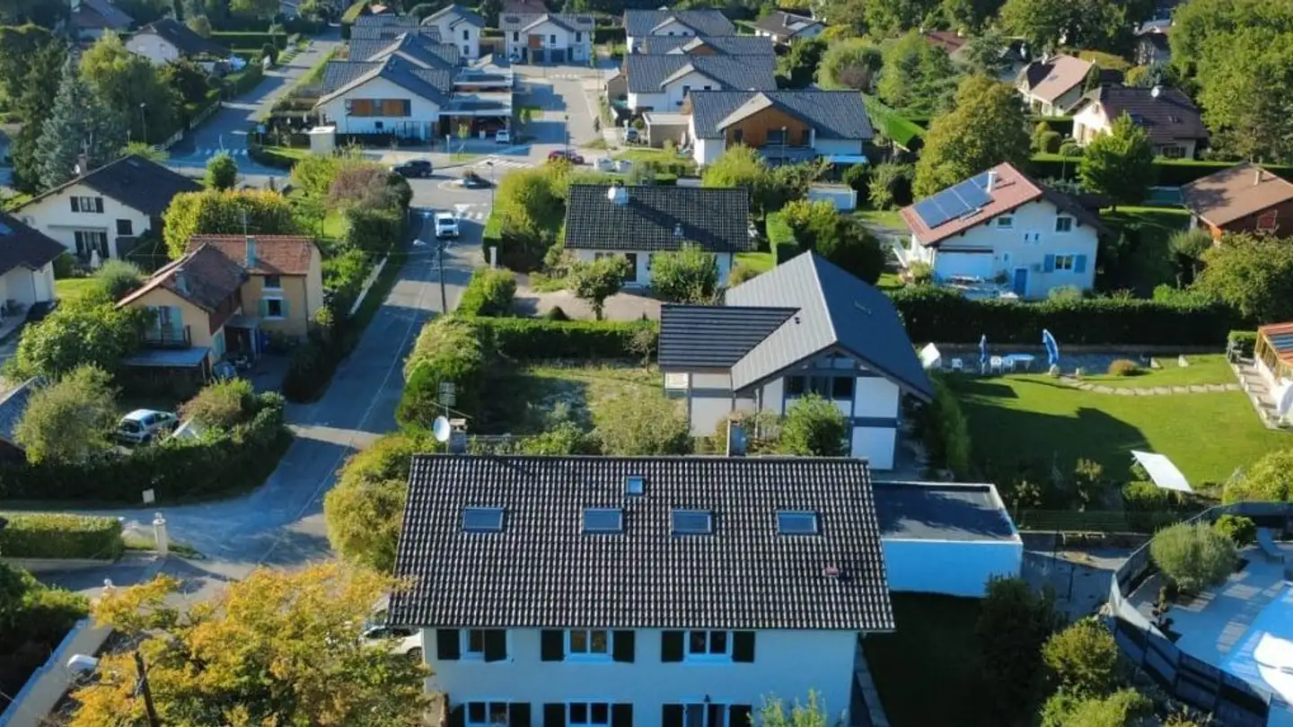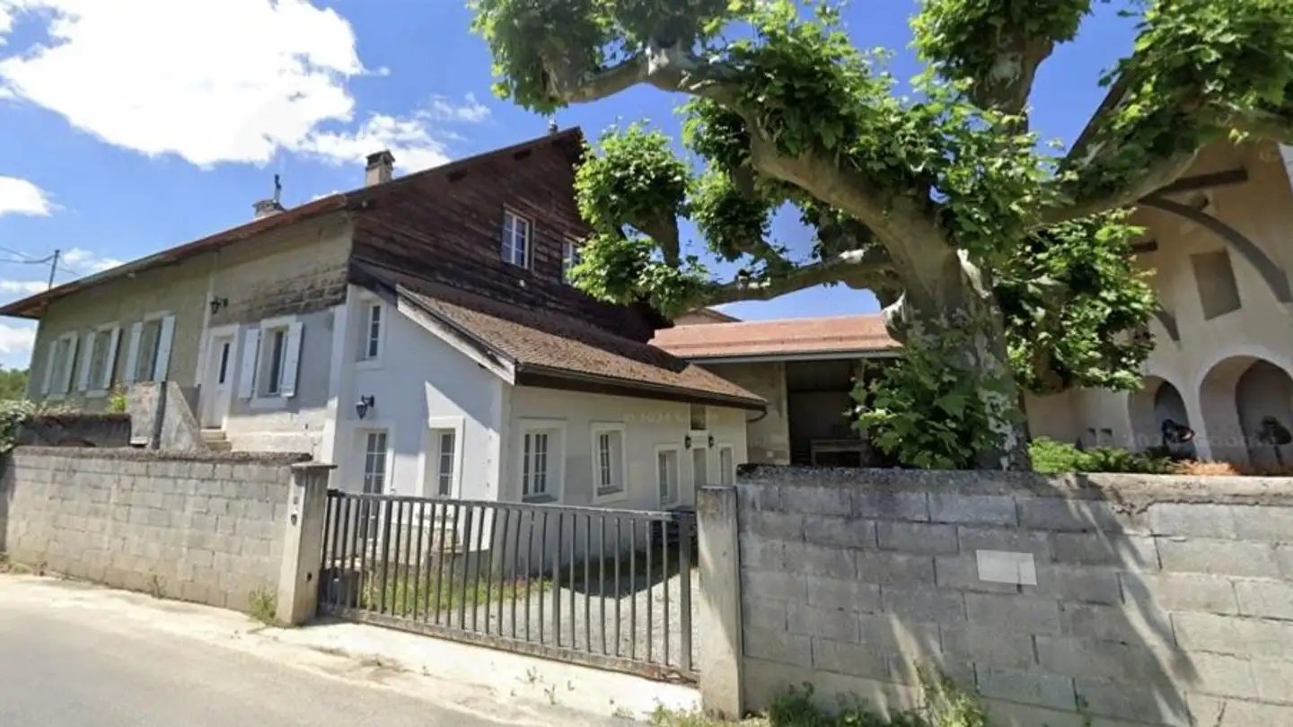Villa for sale - 1248 Hermance
Why you'll love this property
Spacious living with fireplace
Private garden oasis
Potential for studio expansion
Arrange a visit
Book a visit today!
Villa with 6 rooms in messery
In Messery, directly on the municipal border of Chens-sur-Léman, architect villa with basement. Ideally located in a residential area, quiet, discover this beautiful single-family house with a living area of 177m2 and more than 200m2 usable space. Spread over two levels, it offers: On the ground floor, an entrance area leading to a bright living room with fireplace, a fitted kitchen, a cellar, and a separate toilet. This level also has two large bedrooms, one of which has a shower, bathtub, and ...
Property details
- Available from
- By agreement
- Rooms
- 1
- Living surface
- 177 m²
- Usable surface
- 177 m²
- Land surface
- 1089 m²



