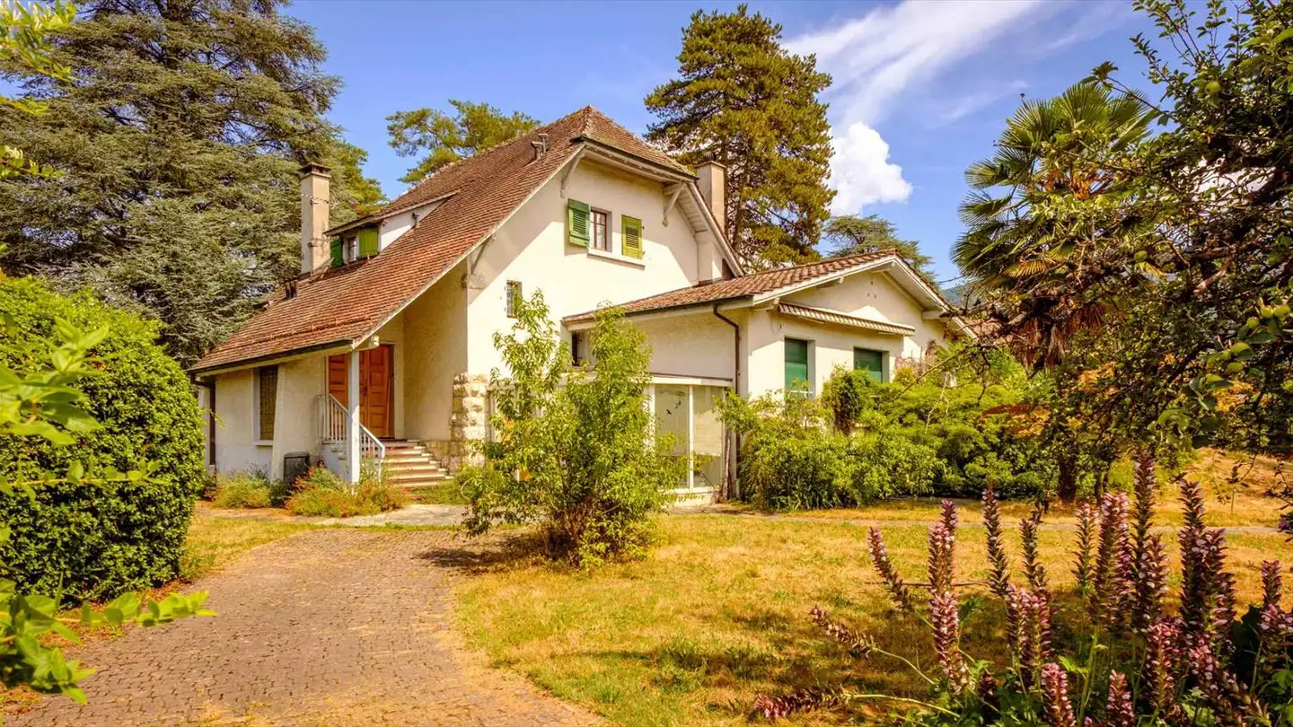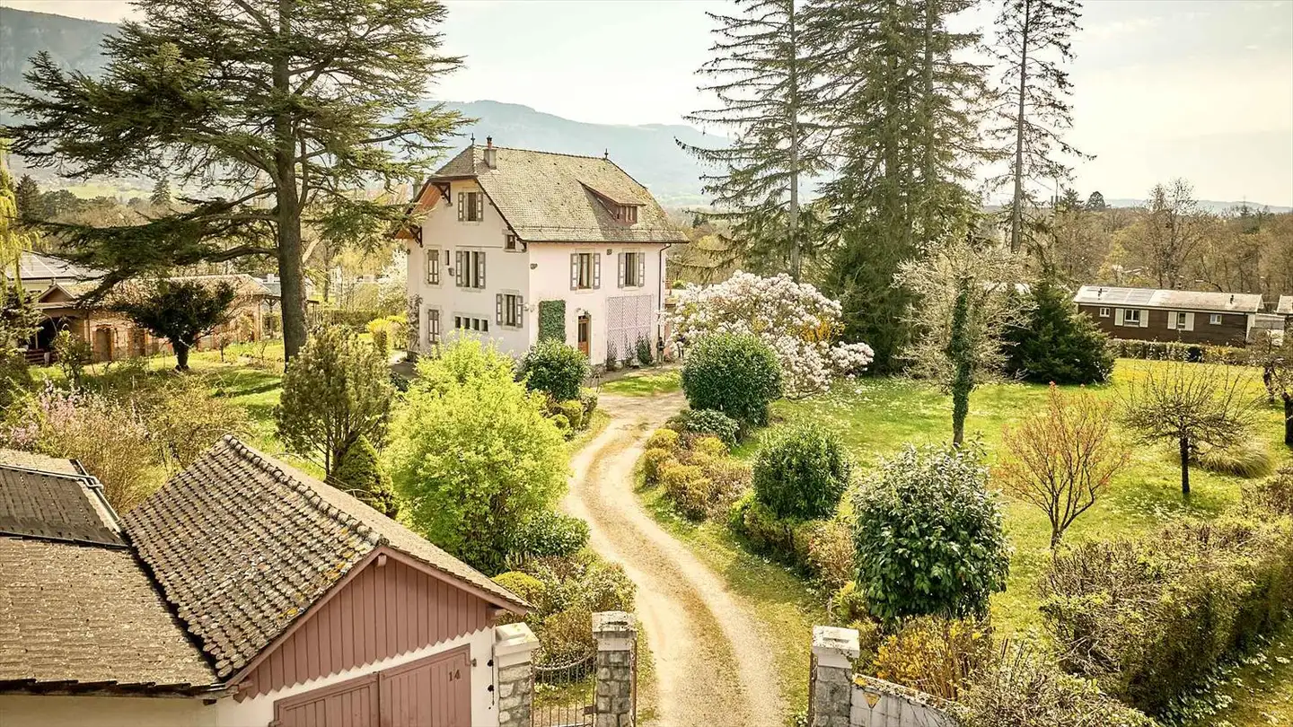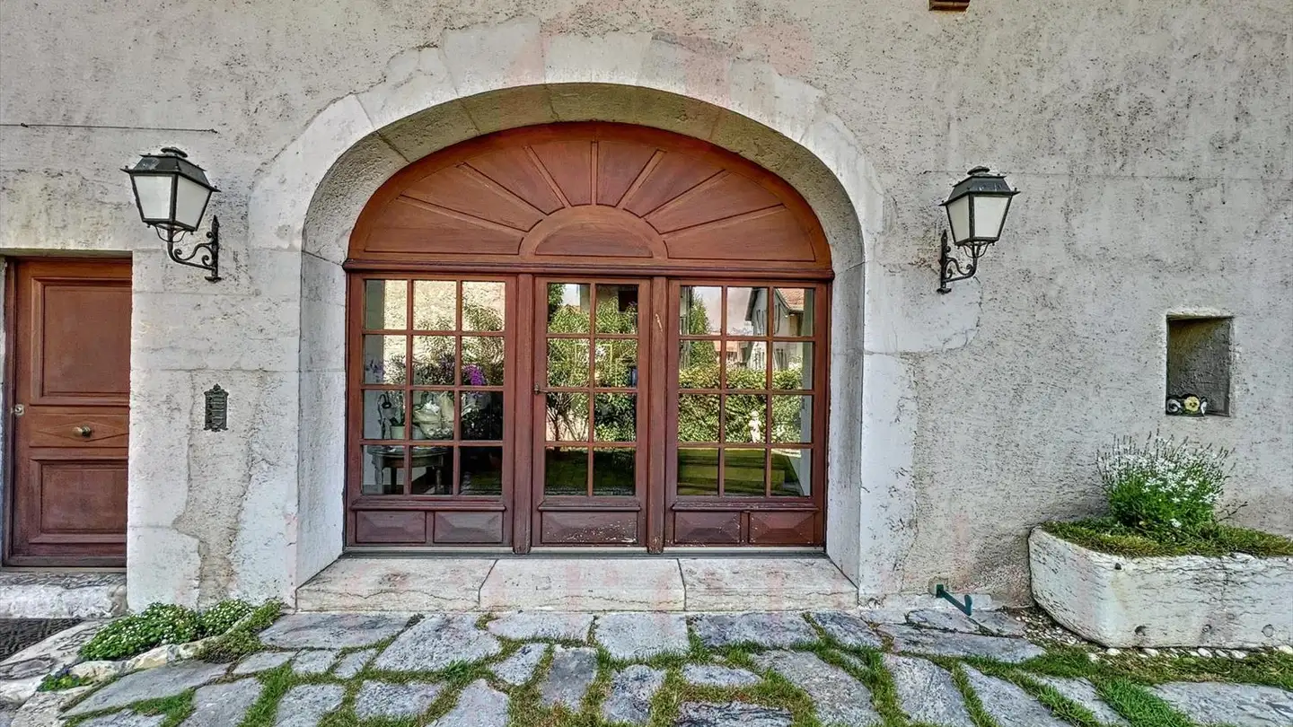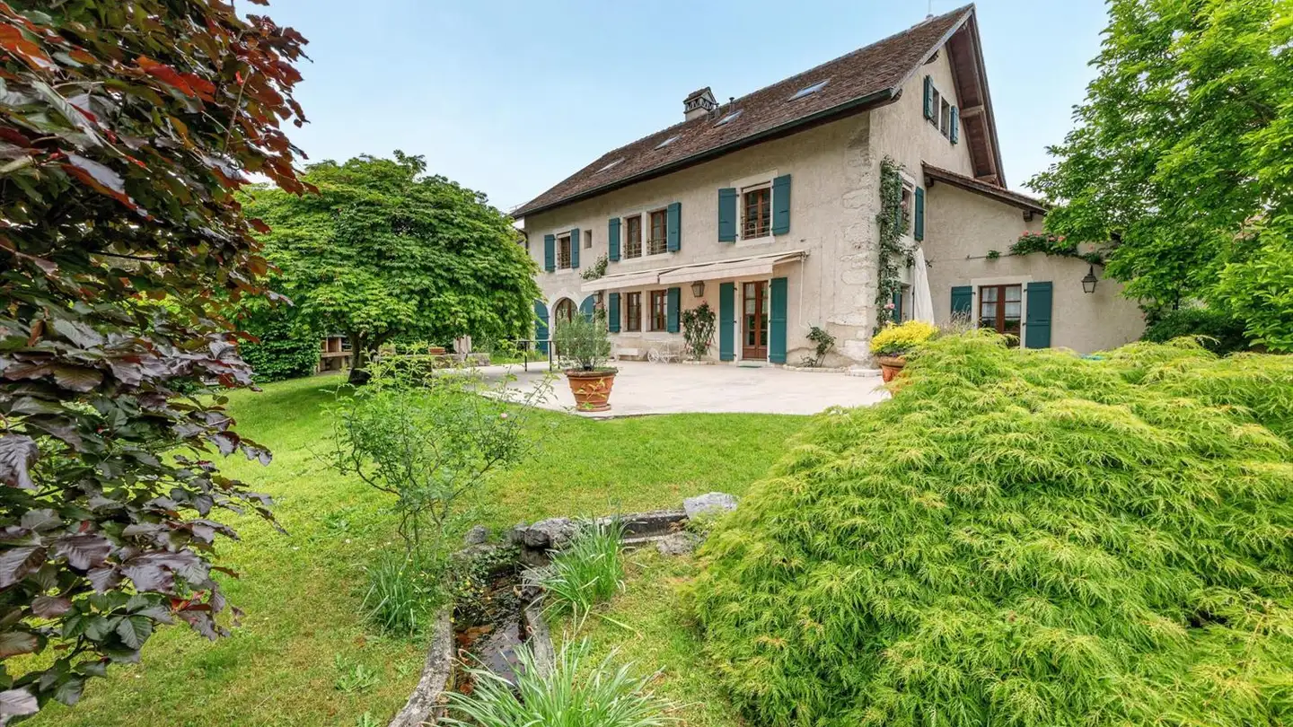Single house for sale - 1228 Plan-les-Ouates
Why you'll love this property
Stunning stained glass windows
Spacious private garden
Elegant historic details
Arrange a visit
Book a visit today!
Master house
Nestled in a privileged setting, this historic house, classified as a monument and site, is today divided into three independent apartments.
However, it can easily be reunited to form a large family villa.
Built in 1890, this master house reflects a lifestyle that is both authentic and refined. Completely renovated with care, it harmoniously combines the charm of its past with modern comfort.
Every detail tells a story: the stained glass windows of the winter garden, the artisanal ceramics from ...
Property details
- Available from
- By agreement
- Rooms
- 18
- Living surface
- 425 m²
- Usable surface
- 660 m²
- Land surface
- 2120 m²
- Building volume
- 2900 m³



