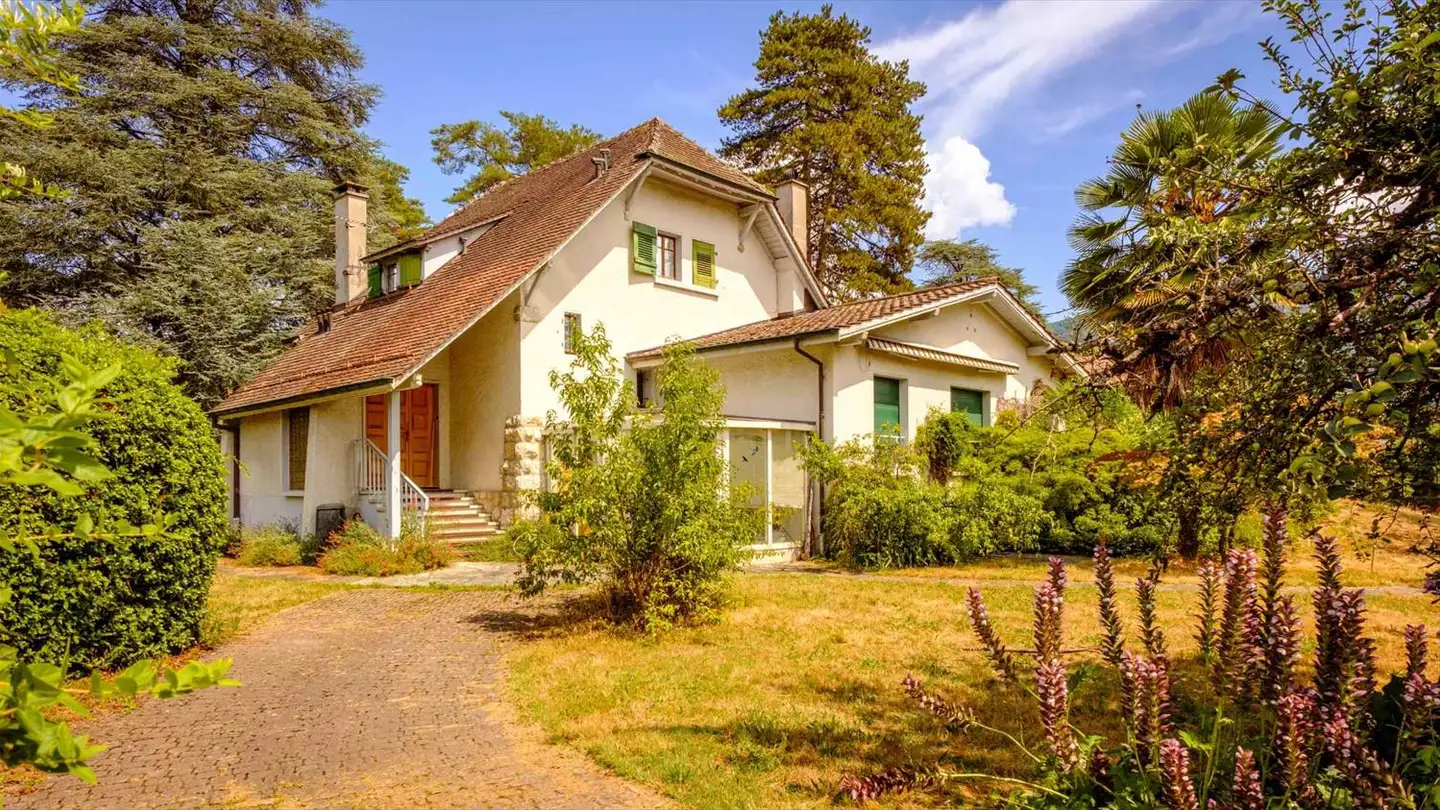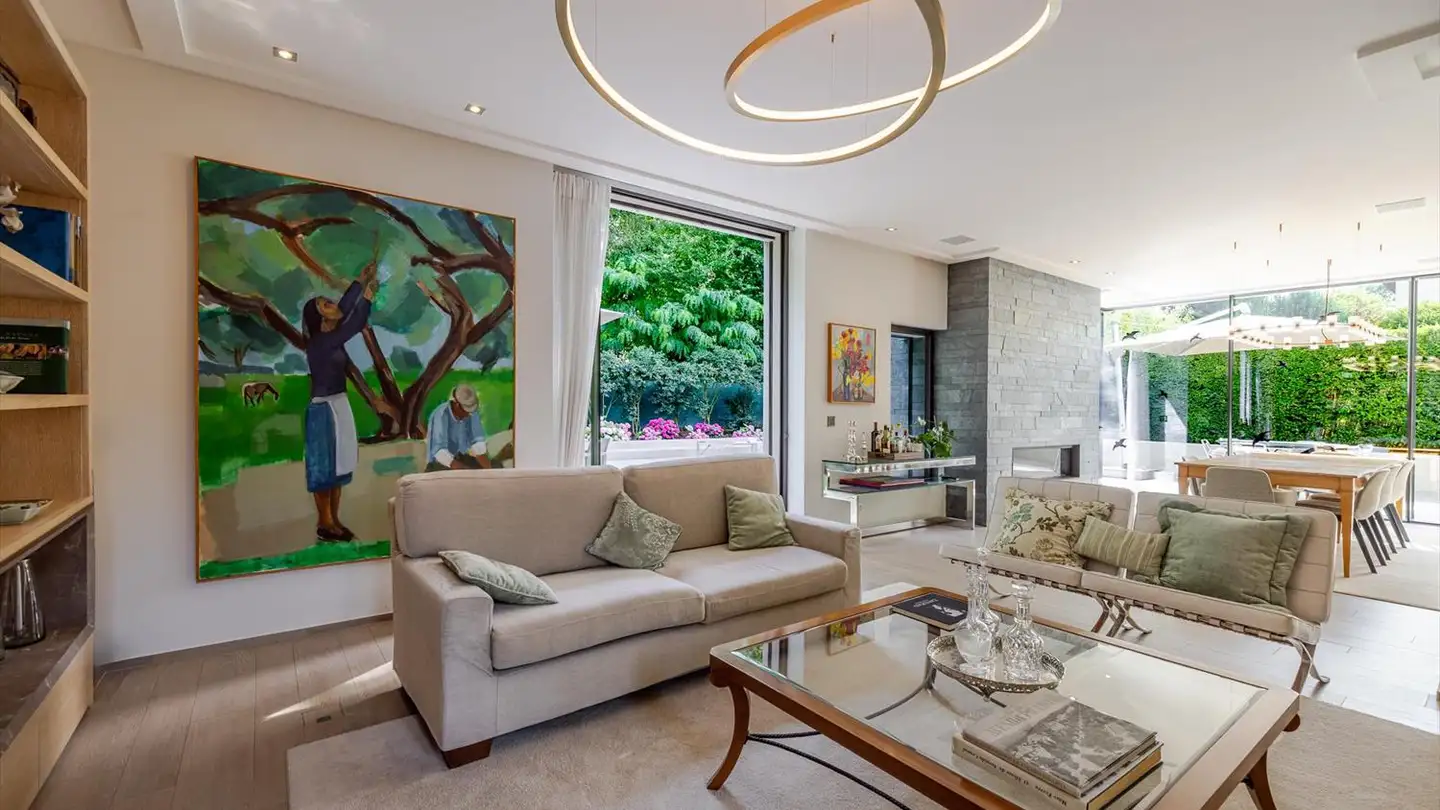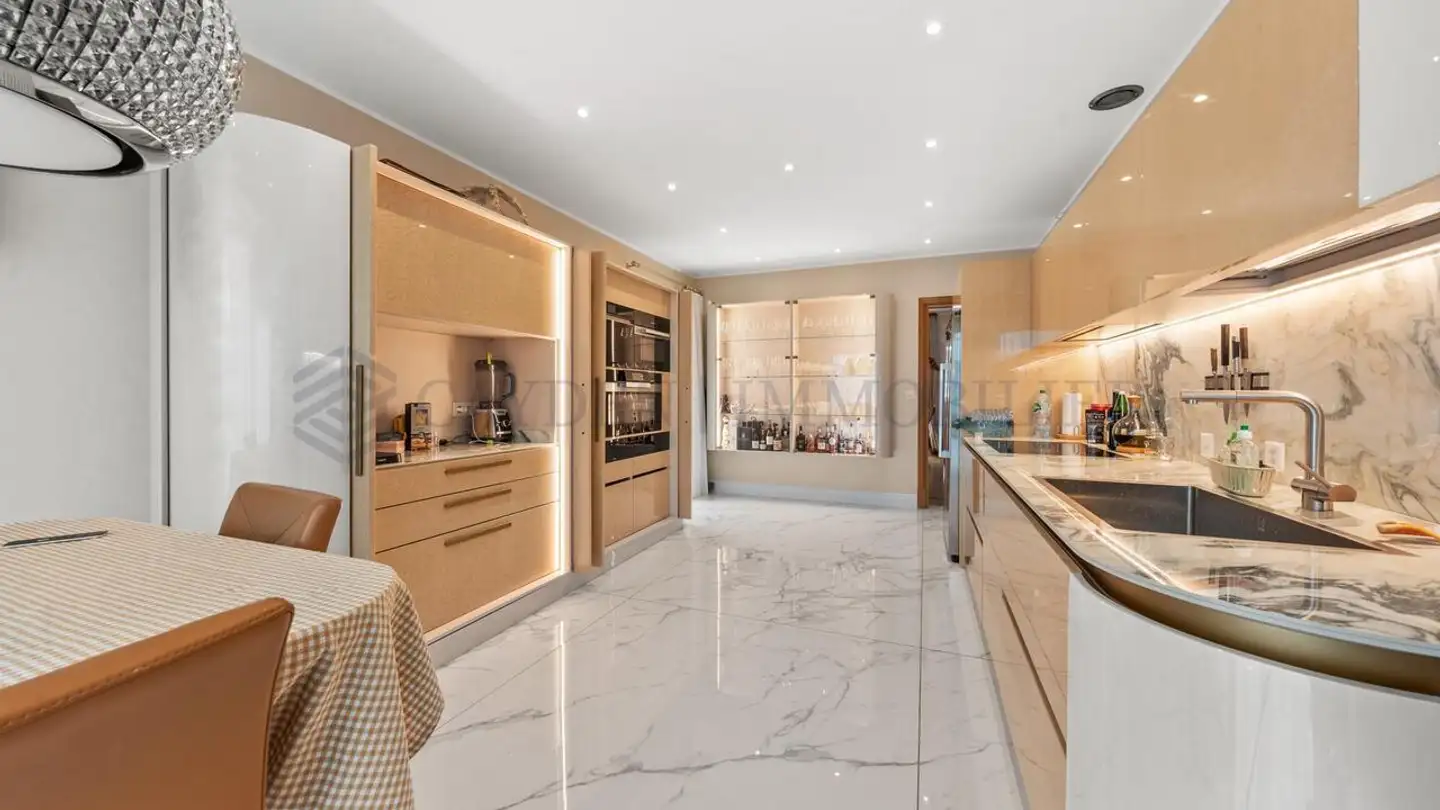Villa for sale - 1234 Vessy
Why you'll love this property
Spacious 5,200 m² plot
South-facing with great views
Peaceful garden with pool option
Arrange a visit
Book a visit with Killen today!
Exclusive: property of over 5,200 m2 near the city center
Located on a beautiful plot of over 5,200 m², this property is situated at the end of a residential cul-de-sac. It offers an unobstructed view and optimal sunlight thanks to its south-facing orientation.
Built in 1919, the villa offers approximately 440 m2 of usable space, which is divided as follows:
The ground floor includes an entrance area, a kitchen, a living room with access to the veranda, as well as a bathroom and a guest toilet.
The first floor consists of four bedrooms and a full show...
Property details
- Available from
- By agreement
- Rooms
- 12
- Construction year
- 1919
- Living surface
- 320 m²
- Usable surface
- 440 m²
- Land surface
- 5298 m²
- Building volume
- 1350 m³



