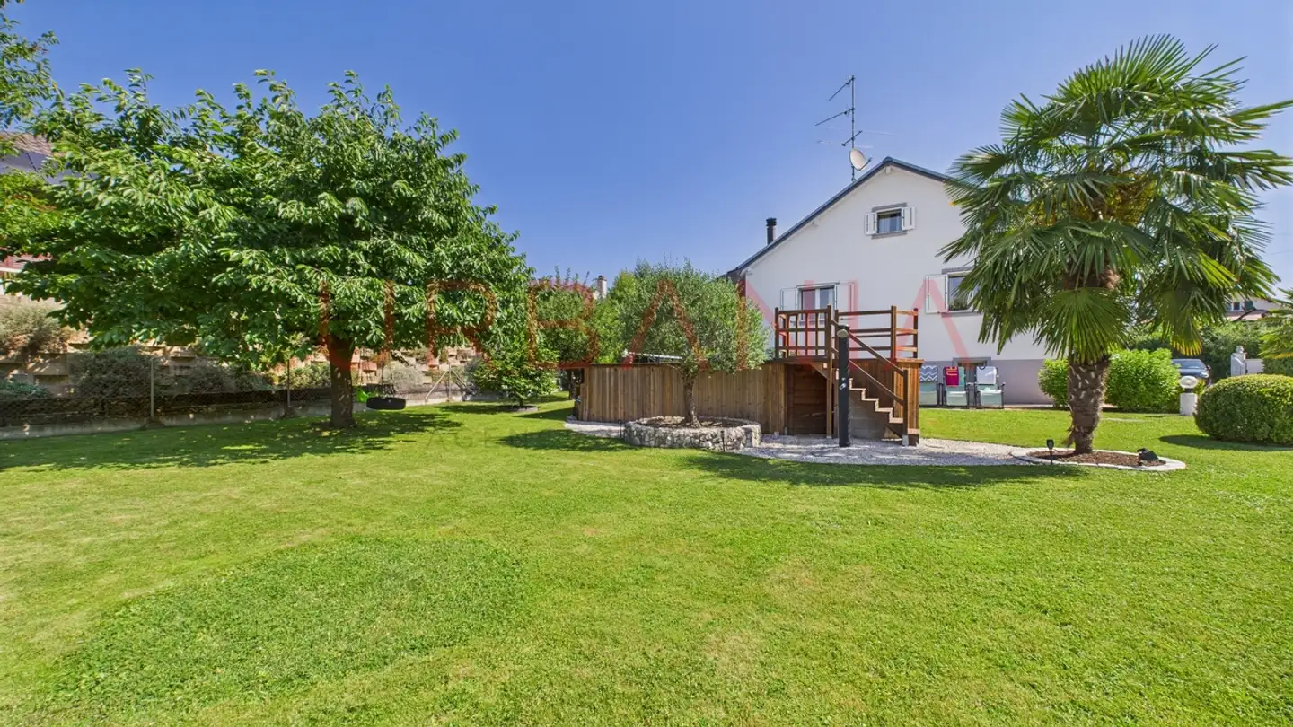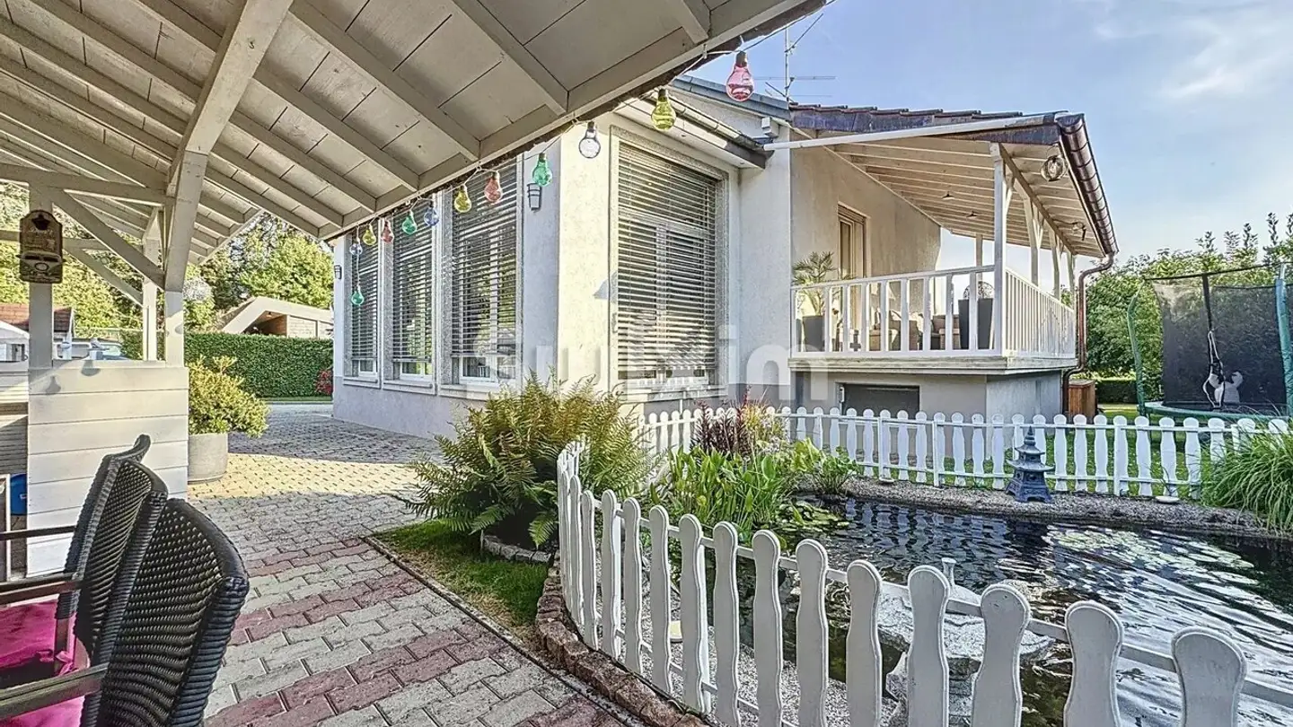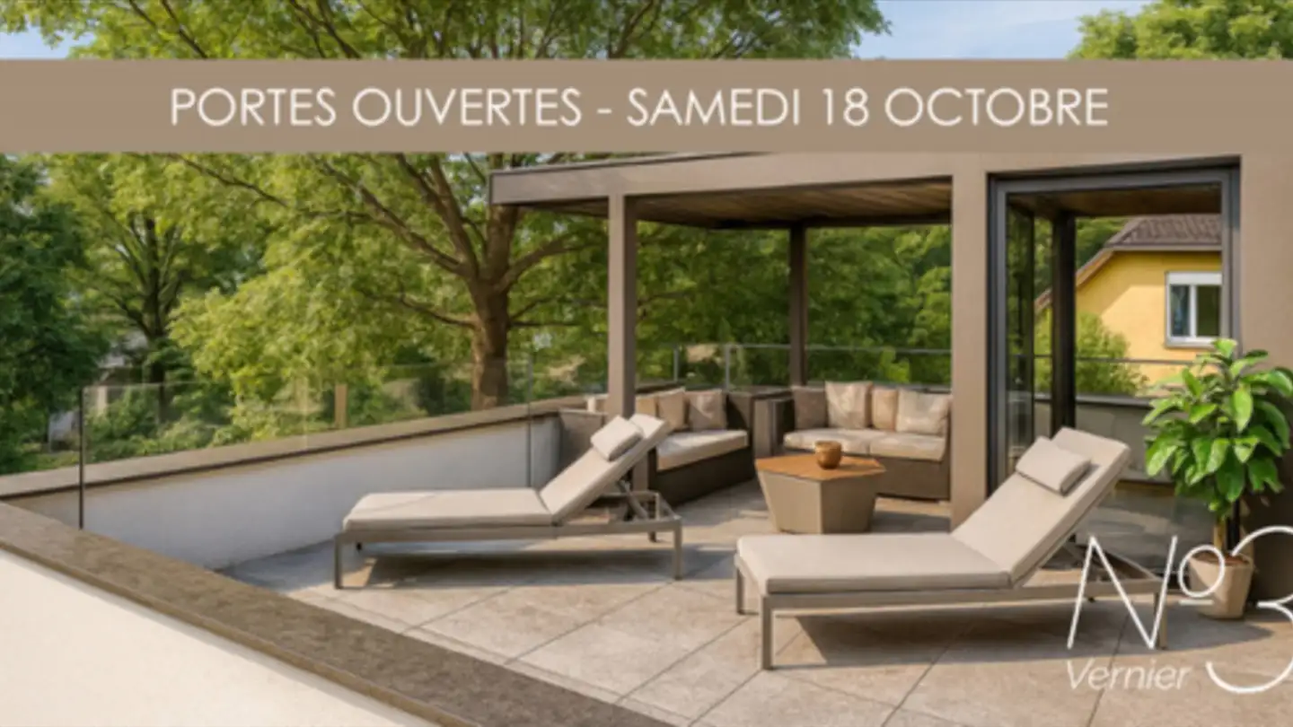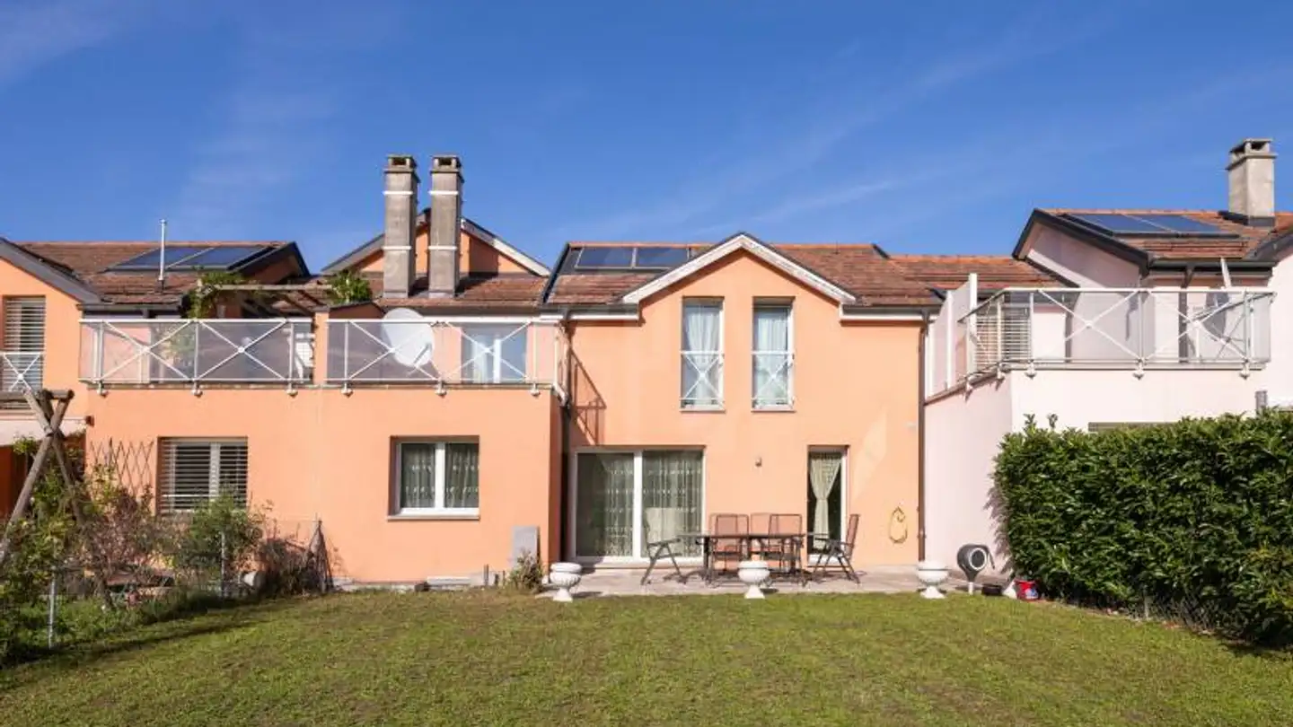Row house for sale - 1214 Vernier
Why you'll love this property
Bright full basement
Two spacious terraces
Close to amenities
Arrange a visit
Book a visit with Thierry today!
X
This villa, with approx. 153m2 living space and 274m2 usable space, is composed of 3 floors including a full basement with plenty of light.
The plot is 334m2.
Rez:
- An entrance hall with storage spaces
- A guest WC
- A large living room with access to the terrace and garden
- A fully equipped and fitted kitchen
- A terrace
1st floor:
- A master bedroom with access to a 2nd terrace and a bathroom with WC
- 3 other bedrooms
- A shower room with WC
Basement:
- A large room
- A shower room
- 2 other rooms that c...
Property details
- Available from
- By agreement
- Rooms
- 7
- Construction year
- 2008
- Living surface
- 152 m²
- Usable surface
- 274 m²
- Land surface
- 334 m²
- Building volume
- 504 m³



