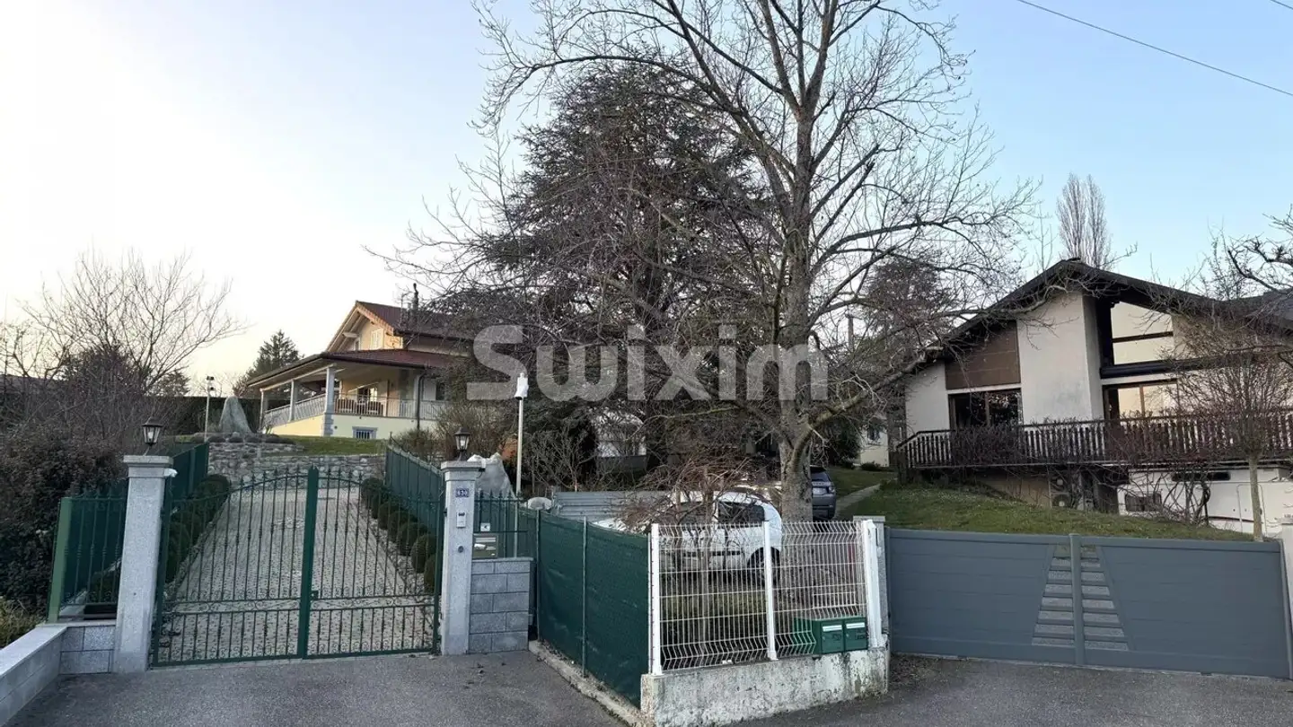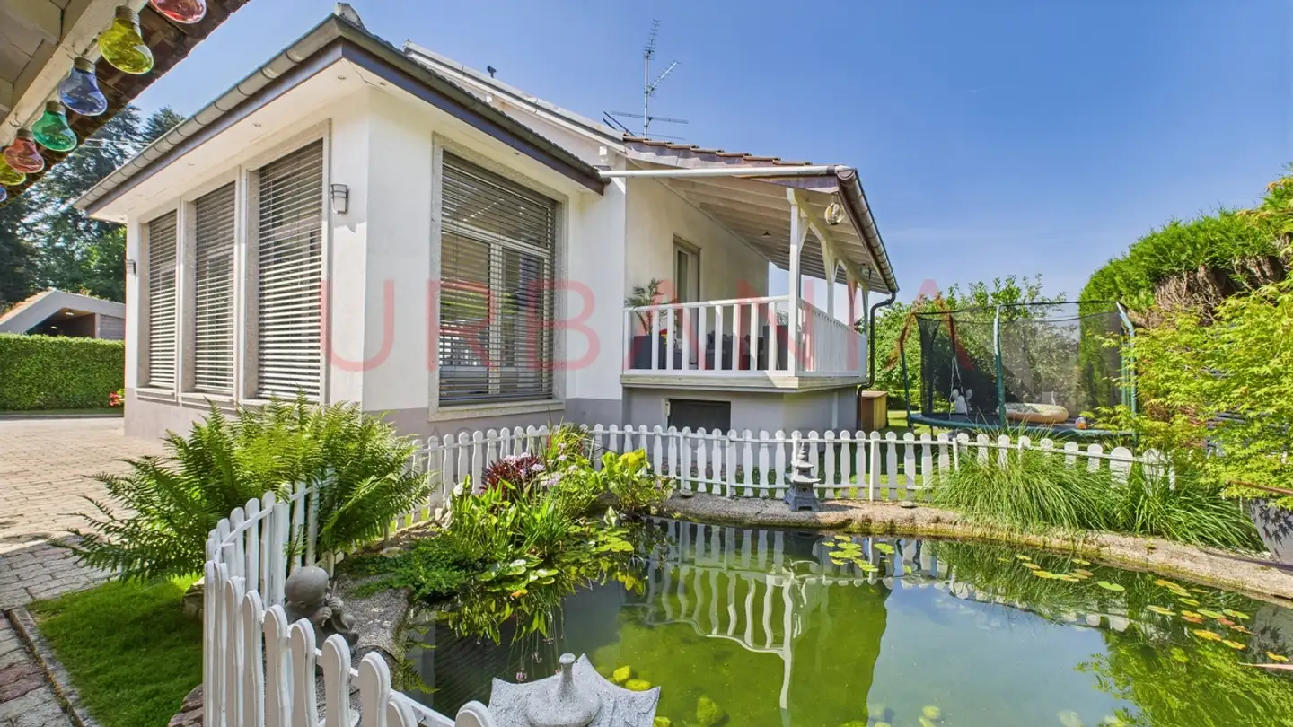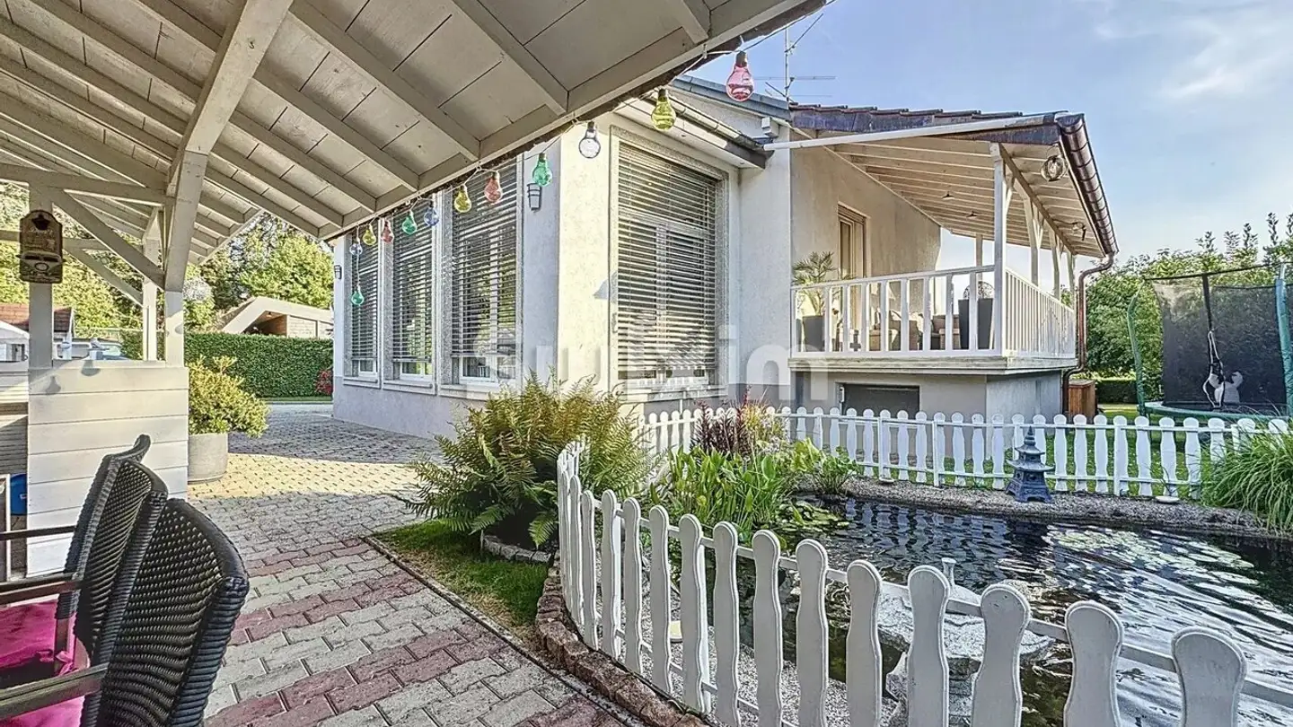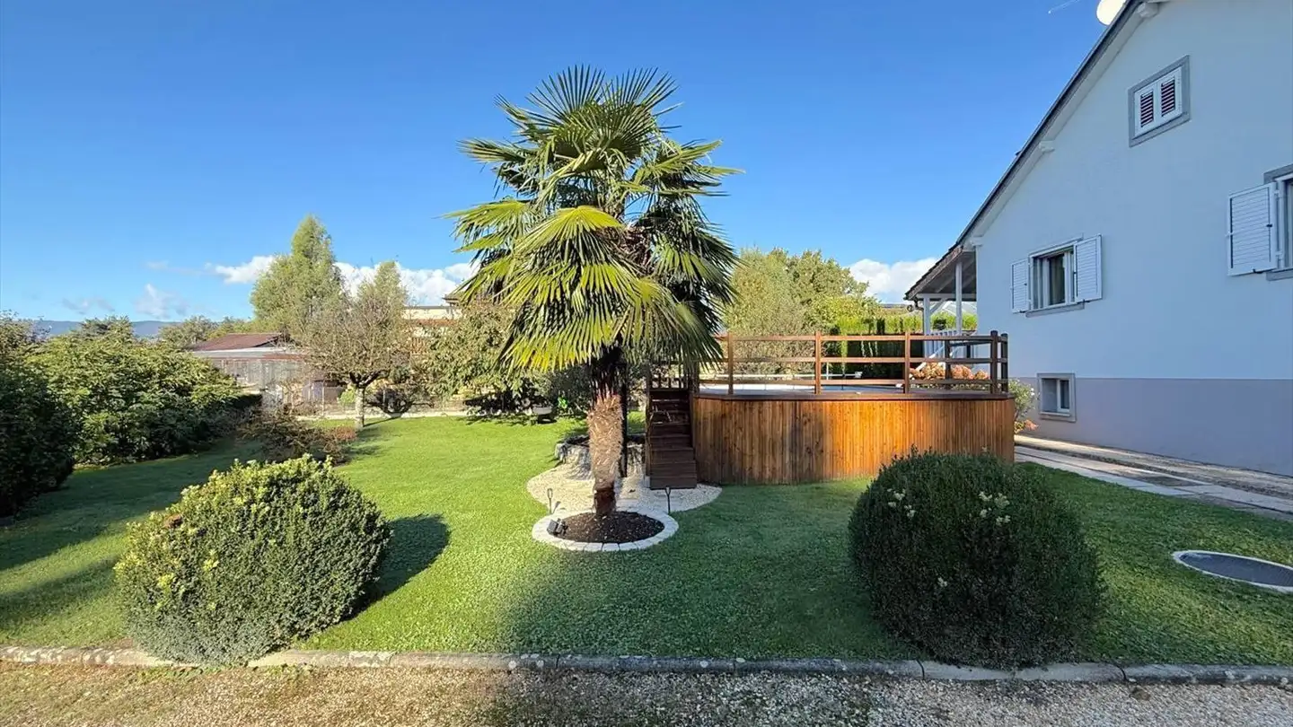Semi-detached house for sale - 1214 Vernier
Why you'll love this property
Stunning rooftop views
Private garden oasis
Eco-friendly design features
Arrange a visit
Book a visit with Levy today!
New hpe villa with rooftop garden and private garden - plot a
In a charming village close to the Rhône, three terraced houses are harmoniously integrated into a quiet and green environment.
Your private rooftop terrace offers a panoramic view of the Geneva landscape, a true invitation to relax.
The villas will be completed in 2026 and meet the requirements of the HPE label (Haute Performance Énergétique), which combines cutting-edge technology, lasting comfort, and environmental protection.
An ideal address for families seeking well-being, nature, and ur...
Property details
- Available from
- By agreement
- Rooms
- 5
- Living surface
- 131 m²
- Usable surface
- 161 m²
- Land surface
- 487 m²
- Building volume
- 714 m³



