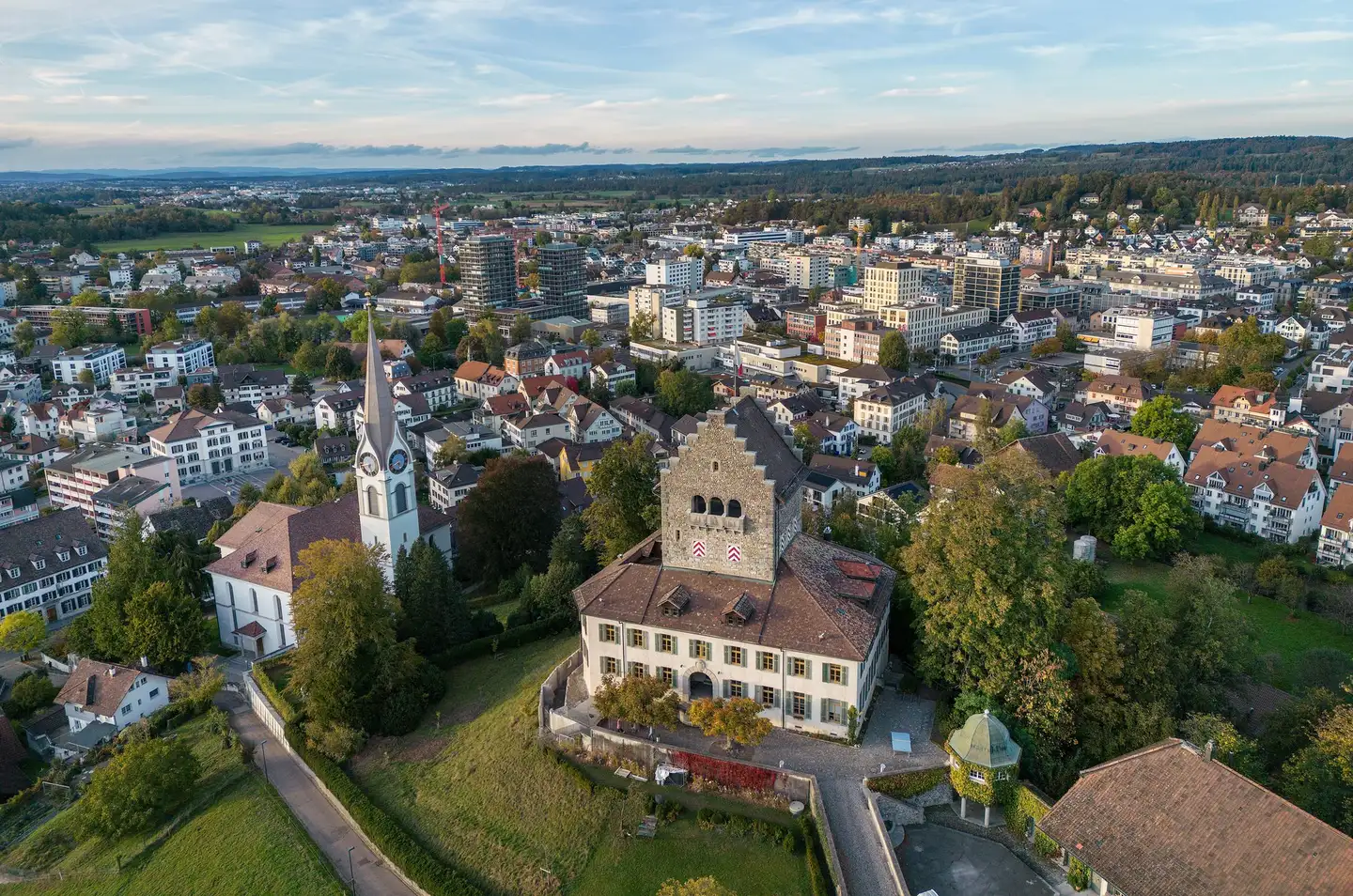


Browse all available houses and villas for sale in Ebmatingen (8123).

There are currently 2 houses for sale in Ebmatingen (8123). 0% of the houses (0) currently on the market have been online for over 3 months.
The median list price for a house for sale currently on the market is CHF 2’092’247. The asking price for 80% of the properties falls between CHF 1’176’889 and CHF 4’315’260. The median price per m² in Ebmatingen (8123) is CHF 11’624.