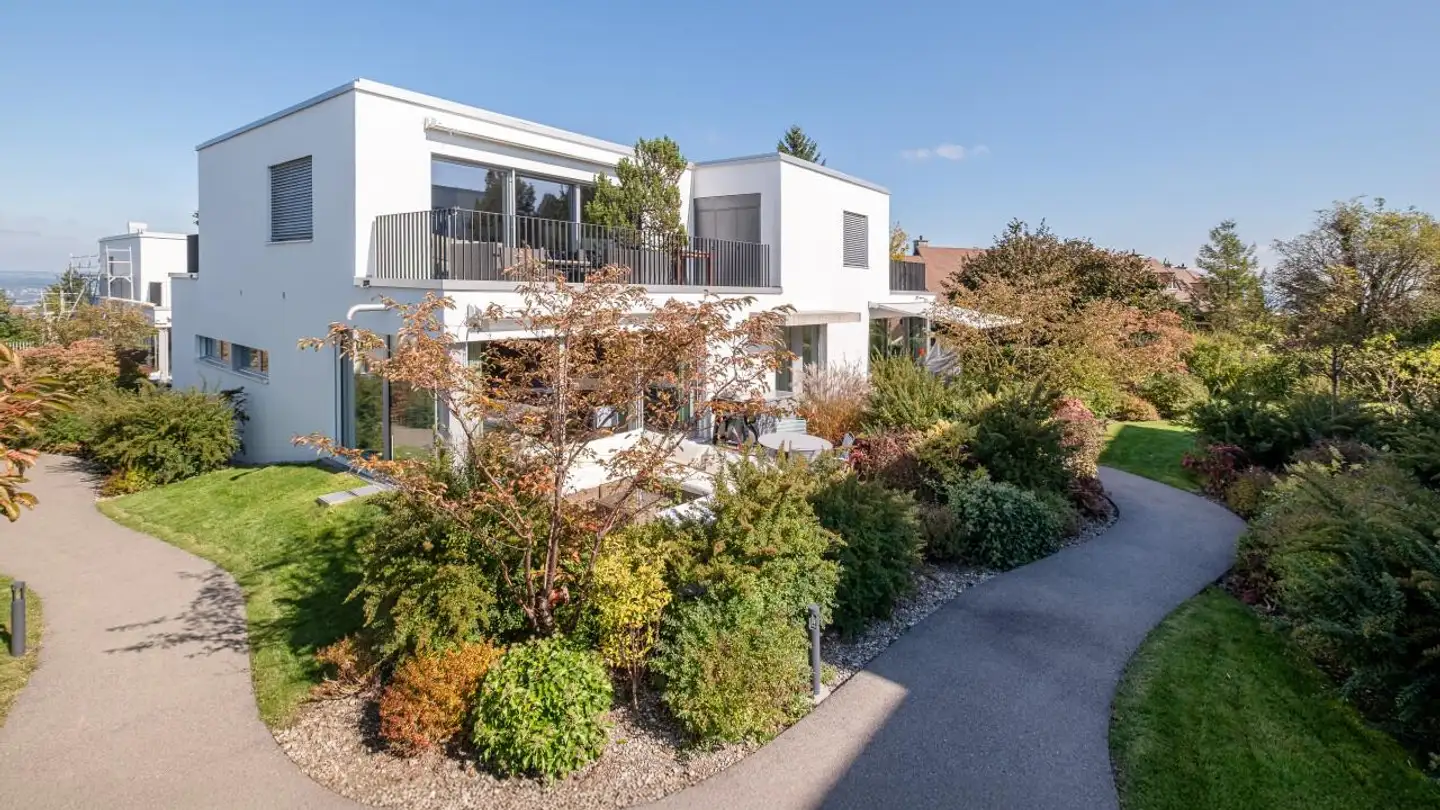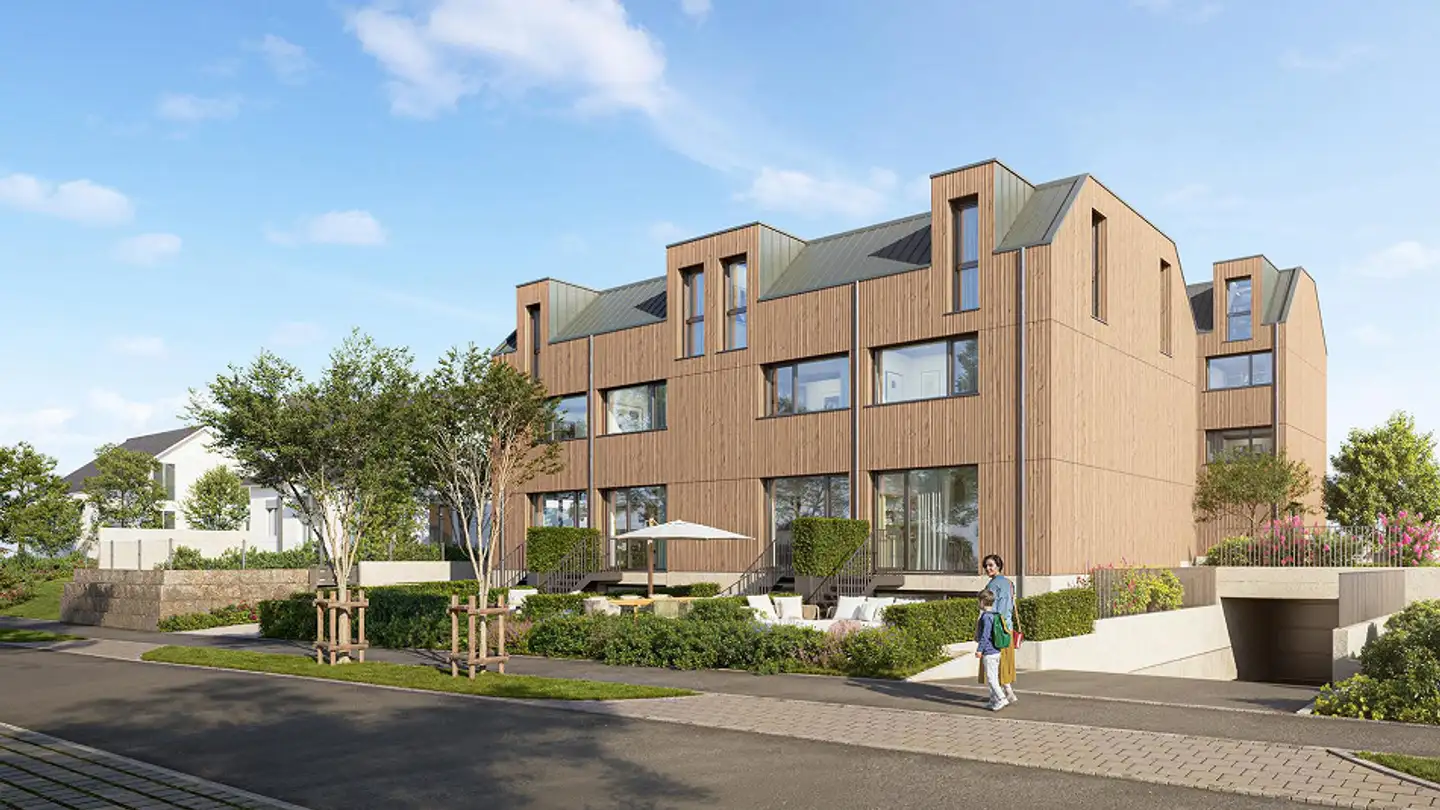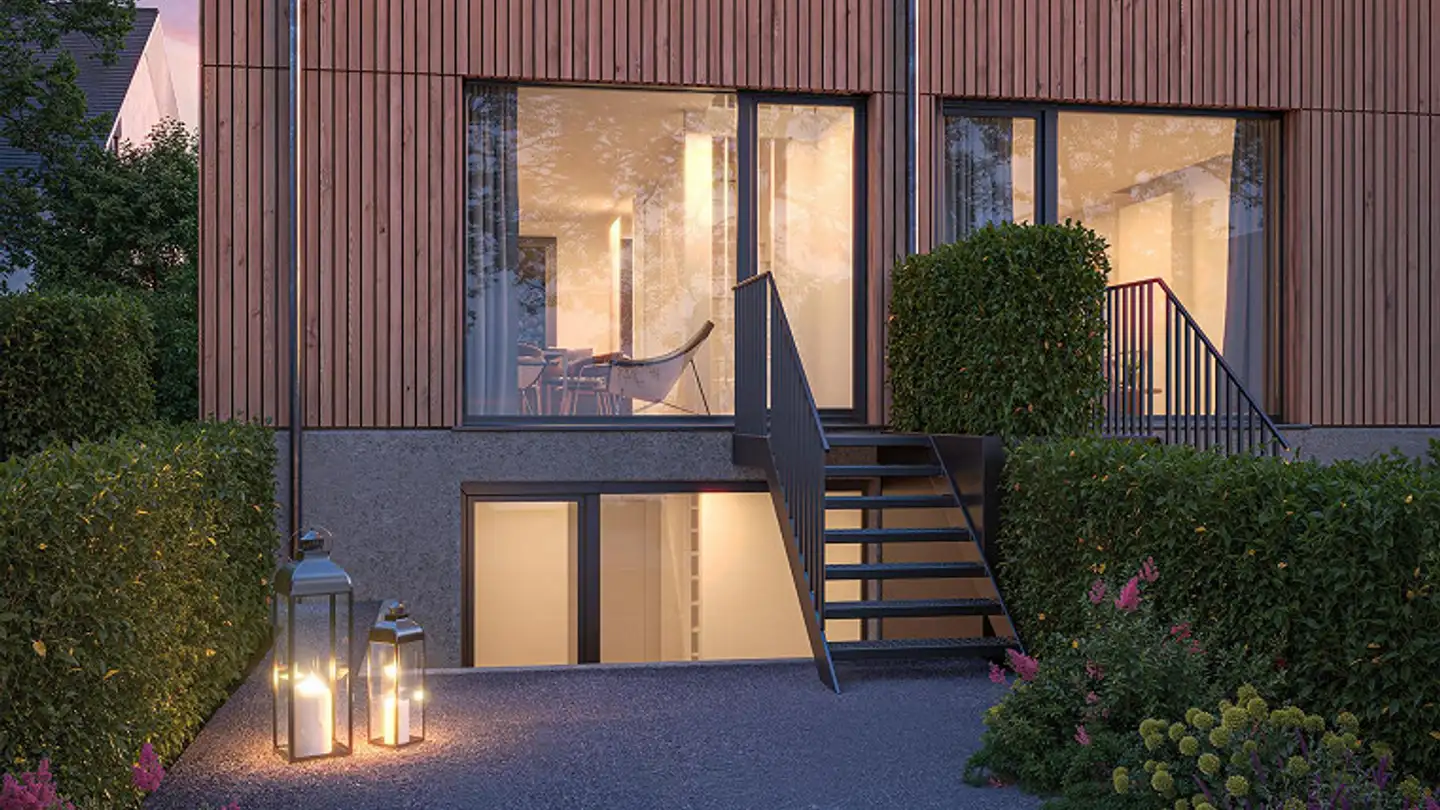Semi-detached house for sale - Balpweg 2a, 8703 Erlenbach ZH
Why you'll love this property
Stylish design & modern architecture
Spacious garden (742 m²)
High-end kitchen with wine cooler
Arrange a visit
Book a visit with Susann today!
Exclusive semi-detached house in a privileged location in Erlenbach
In a sought-after and quiet residential area in Erlenbach, this exceptional semi-detached house awaits you, setting new standards with stylish design, thoughtful architecture, and luxurious living comfort. The property combines generous space with modern, high-quality furnishings - ideal for discerning couples, families, or individuals who want to combine living and working under one roof.
With a living area of 236 m², there are 7.5 rooms that offer you a variety of usage options. The room concep...
Property details
- Available from
- 01.05.2025
- Rooms
- 7.5
- Construction year
- 2016
- Living surface
- 236 m²
- Land surface
- 742 m²
- Building volume
- 1373 m³



