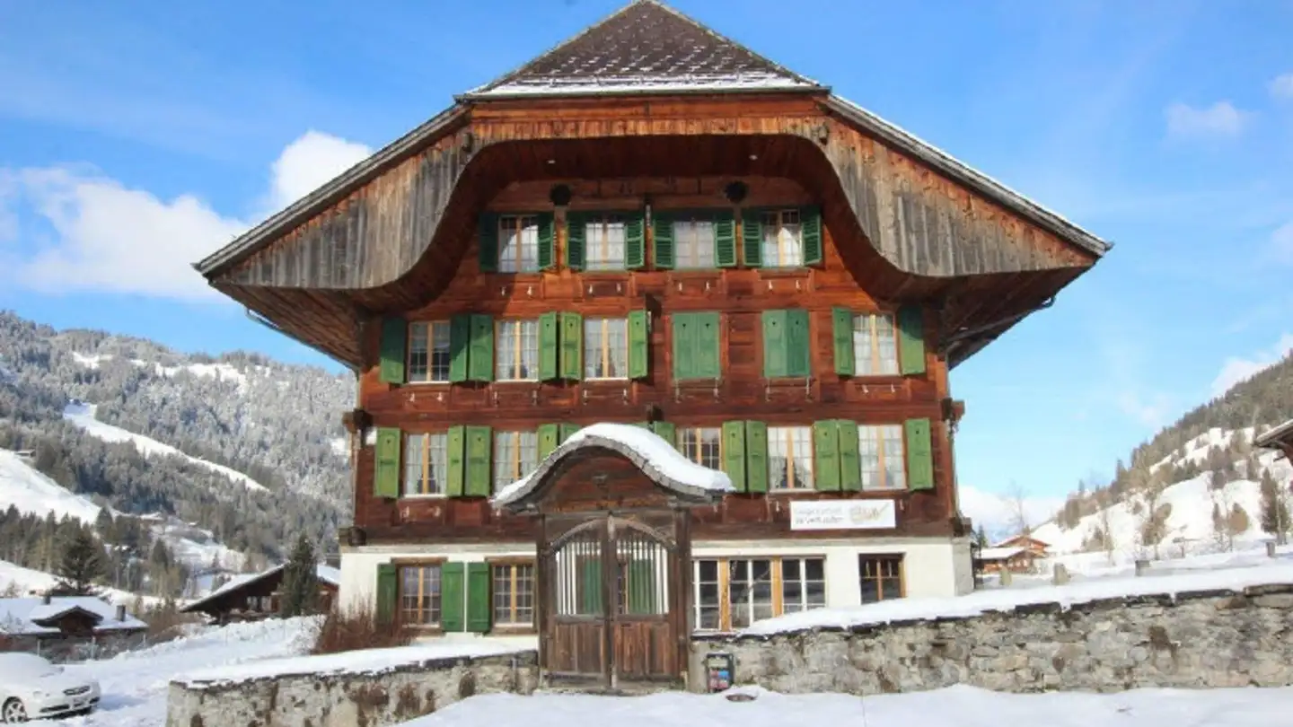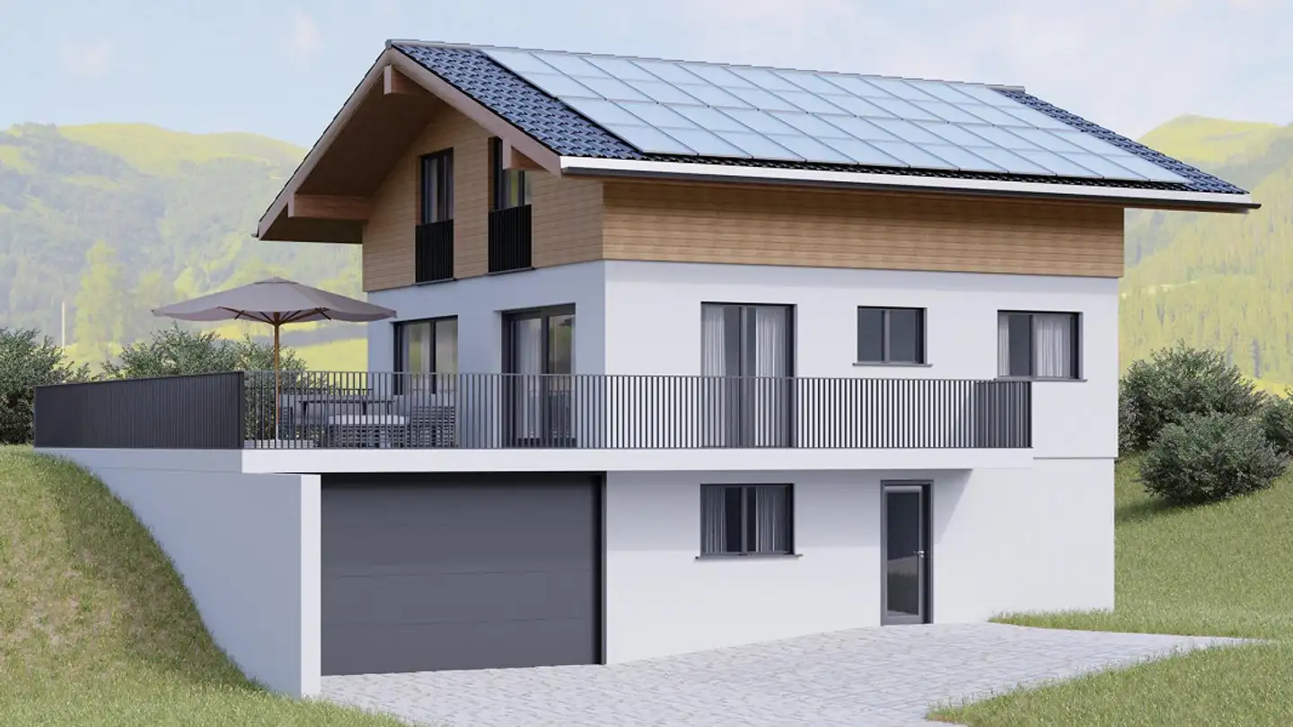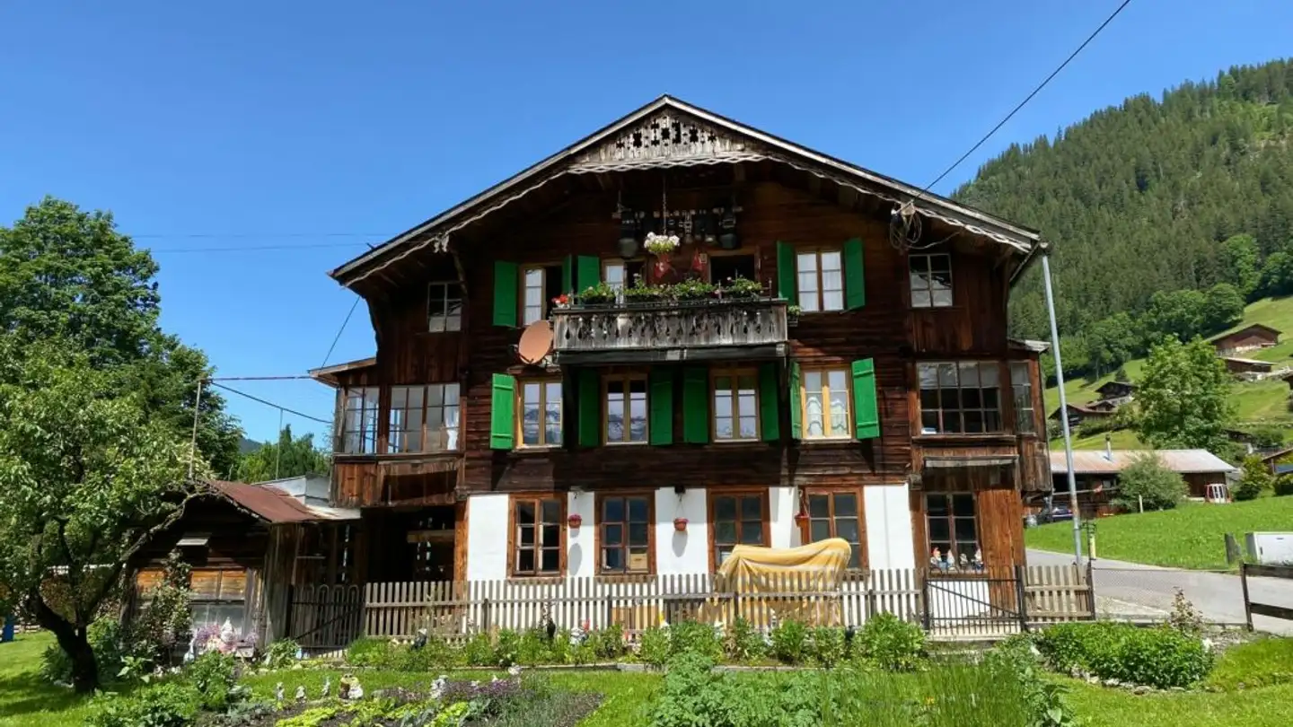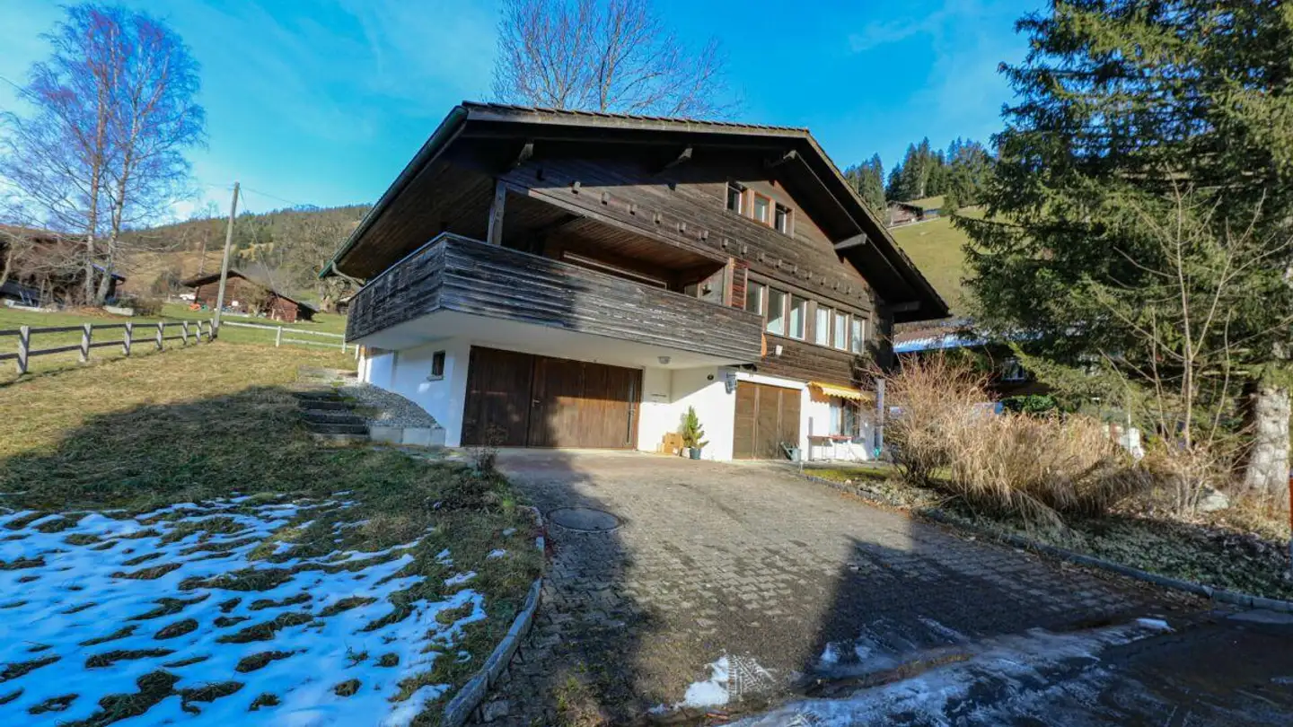Single house for sale - Horefängweg 11, 3777 Saanenmöser
Why you'll love this property
Spacious terrace with views
Charming living atmosphere
Renovated kitchen and fireplace
Arrange a visit
Book a visit with Laurent today!
Your dream of a chalet with panoramic view
Property description
About the house
The chalet, built in 1967, is located on a generous plot of 994 m2 and features a practical layout. In the basement, you enter the corridor from the entrance with access to the laundry room, a cellar compartment, a toilet with shower, two separate bedrooms, as well as a spacious living room with access to the terrace. Via stairs, you reach the ground floor to the second living room with dining area. Additionally, the existing kitchen has another entrance door f...
Property details
- Available from
- By agreement
- Rooms
- 7
- Construction year
- 1967
- Renovation year
- 2003
- Living surface
- 140 m²
- Usable surface
- 140 m²
- Land surface
- 994 m²



