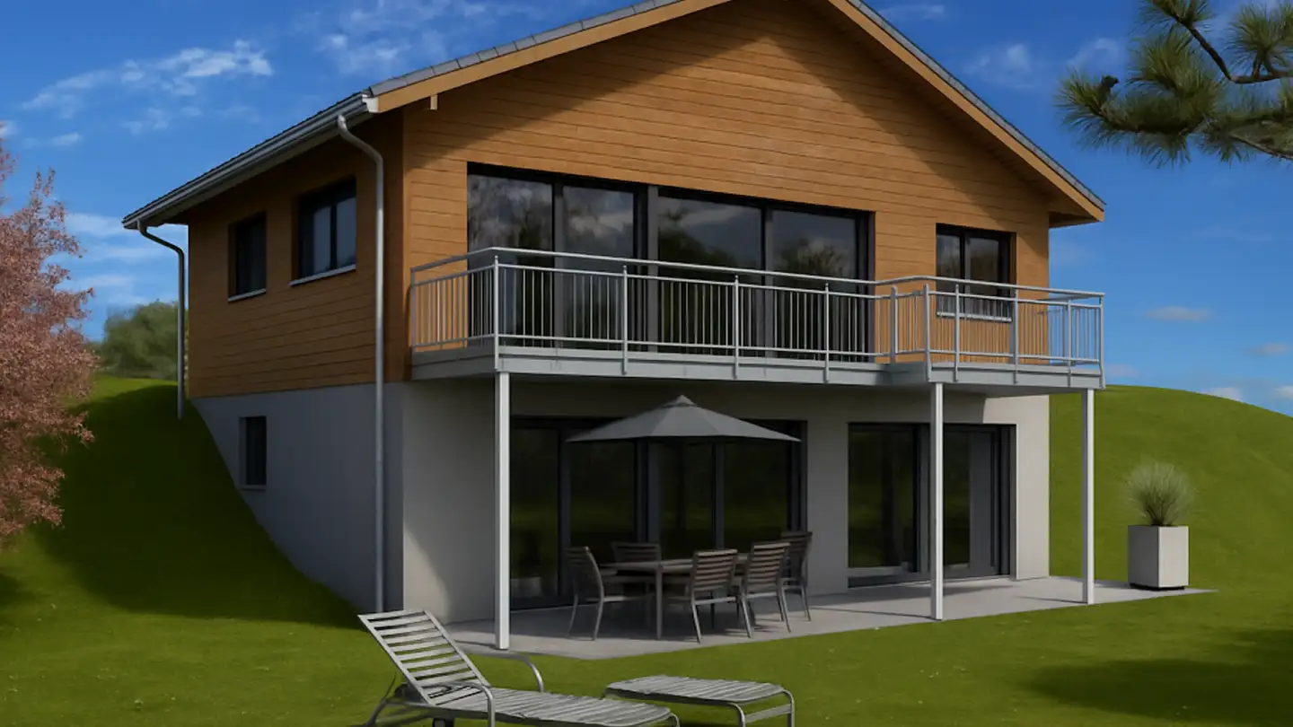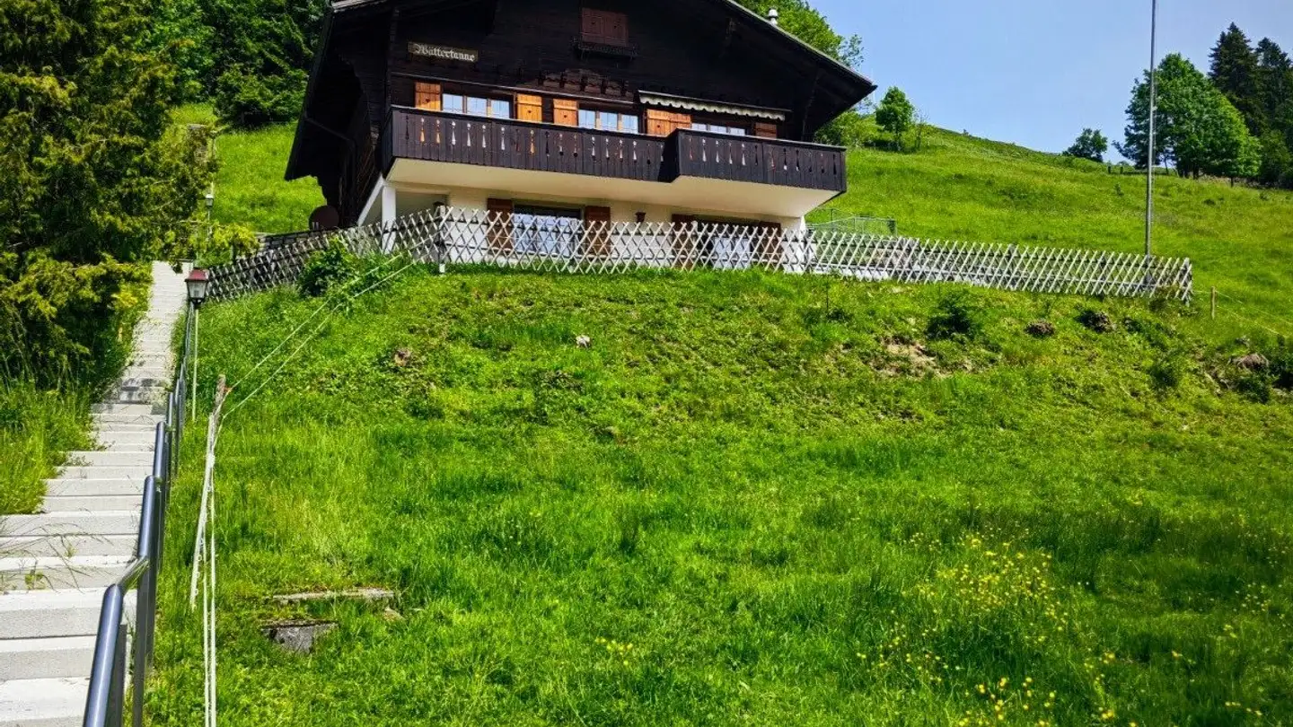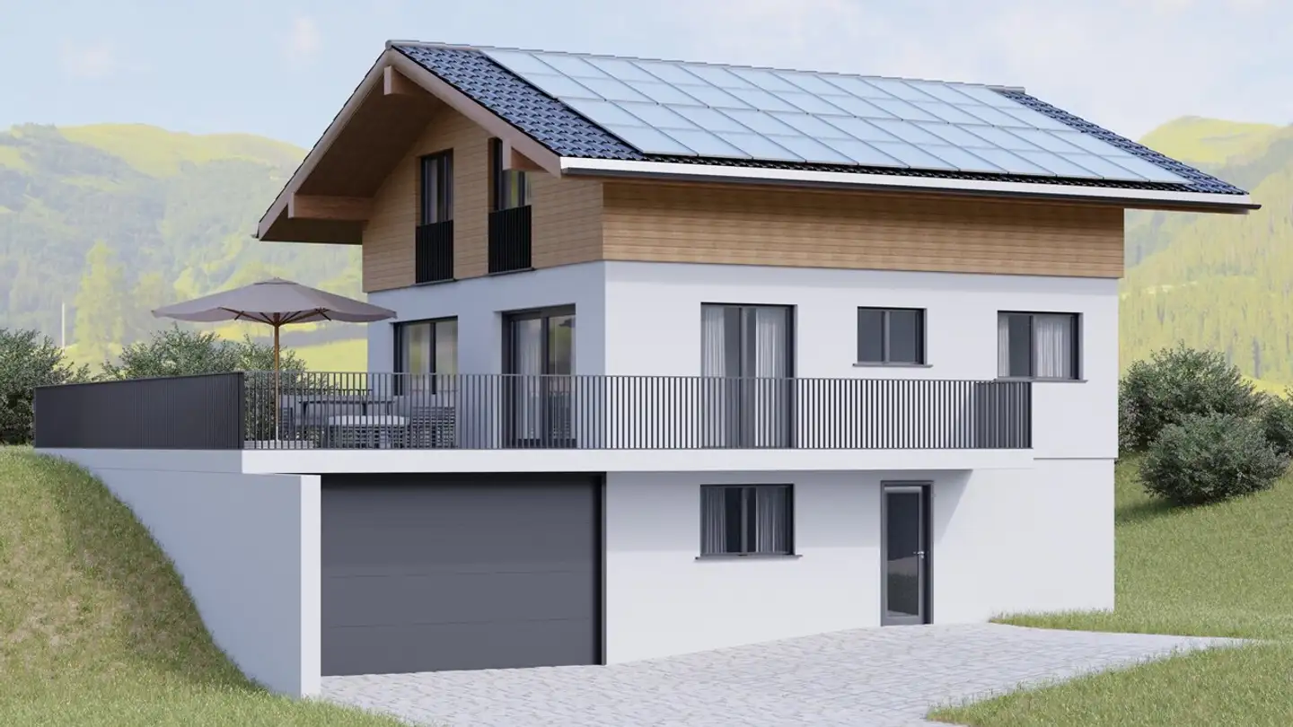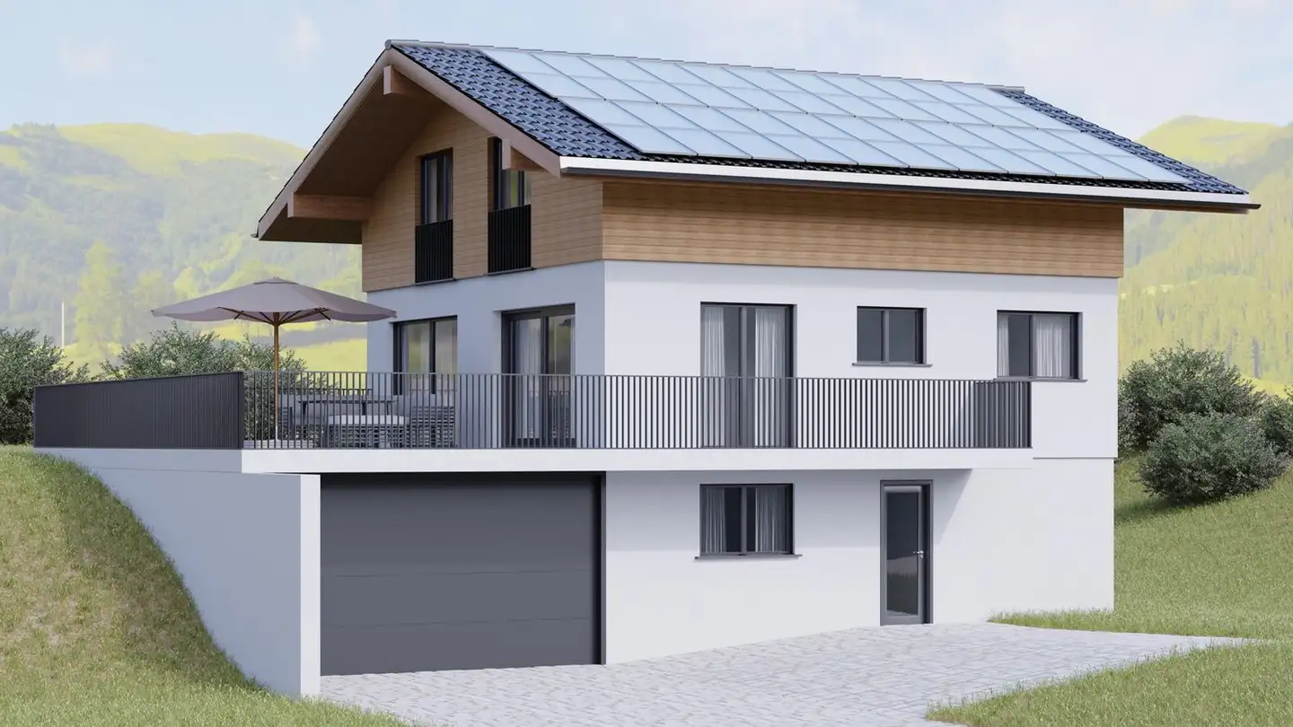Residential building for sale - Lenkstrasse 64, 3772 St. Stephan
Why you'll love this property
Historic vaulted cellar
Versatile space usage
Potential for new build
Arrange a visit
Book a visit with Immoblox today!
Residential & Commercial Building with Building Plot 4 Apartments / Commercial Spaces
Residential & commercial building with building plot, Lenkstrasse 65, 3772 St. Stephan Page 6 4. Object description/location The well-preserved and spacious 4-family residential building with commercial space and historical vaulted cellar as well as an additional building plot of 520m2 is located in a central location in the district <> of St. Stephan. The basement was built in masonry, the ground, upper and attic floors in timber construction. The property is accessible on the ground ...
Property details
- Available from
- By agreement
- Rooms
- 20
- Construction year
- 1831
- Renovation year
- 2015
- Living surface
- 821 m²
- Land surface
- 1589 m²




