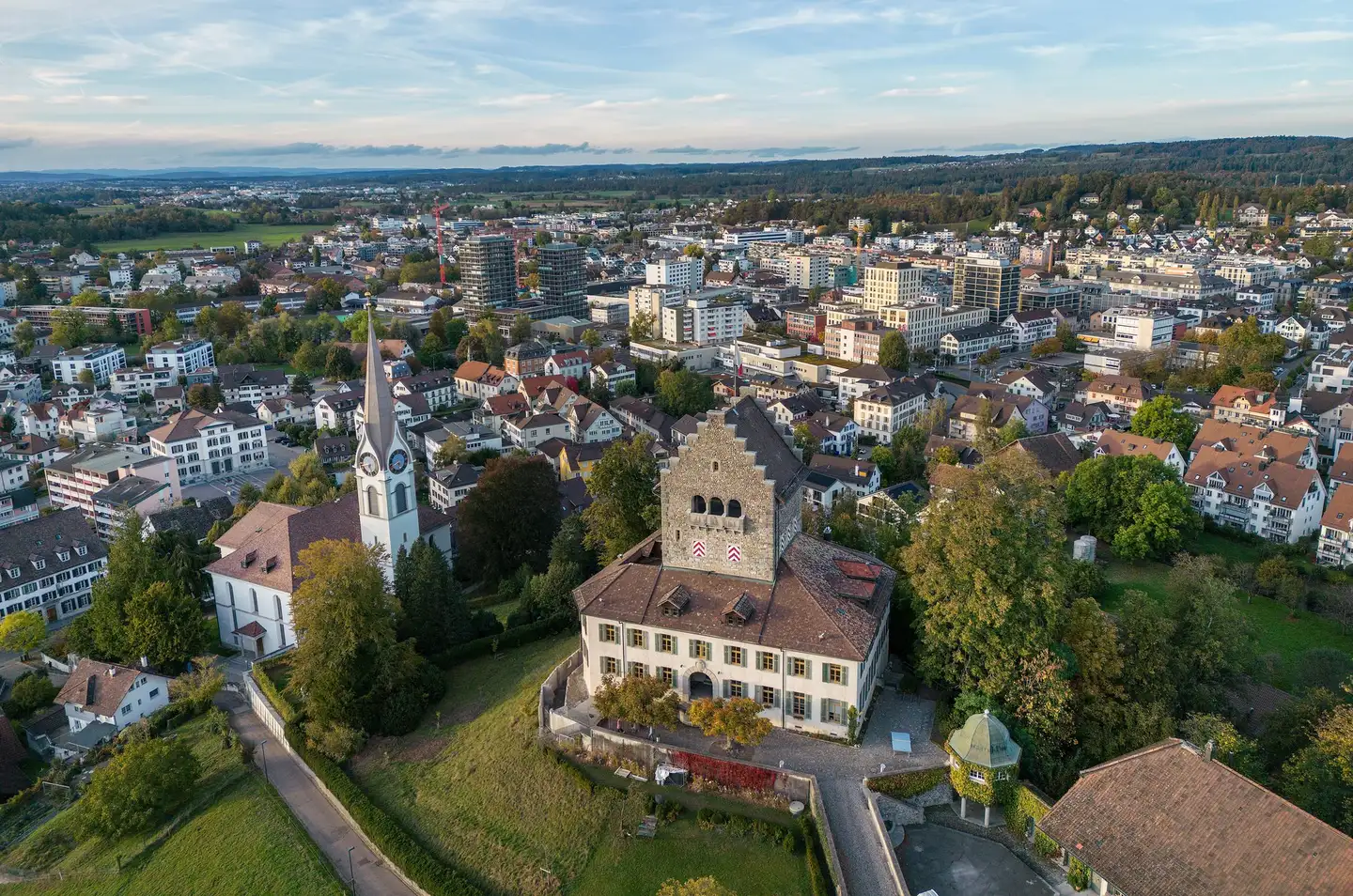


Browse all available houses and villas for sale in Dübendorf, and refine your search among 9 listings.

There are currently 7 houses for sale in Dübendorf. 14% of the houses (1) currently on the market have been online for over 3 months. If you're looking to buy a house in the Canton of Zurich, you may also want to explore municipalities near Dübendorf, such as Zurich, Volketswil and Wallisellen (8304).
The median list price for a house for sale currently on the market is CHF 1’905’024. The asking price for 80% of the properties falls between CHF 1’071’576 and CHF 3’929’112. The median price per m² in Dübendorf is CHF 12’019.
The most expensive neighbourhood to buy a house in Dübendorf is Gockhausen (8044) with a median price of CHF 12’430 per m². You can also find high-end houses for sale in 8600 Dübendorf at CHF 11’908 per m².