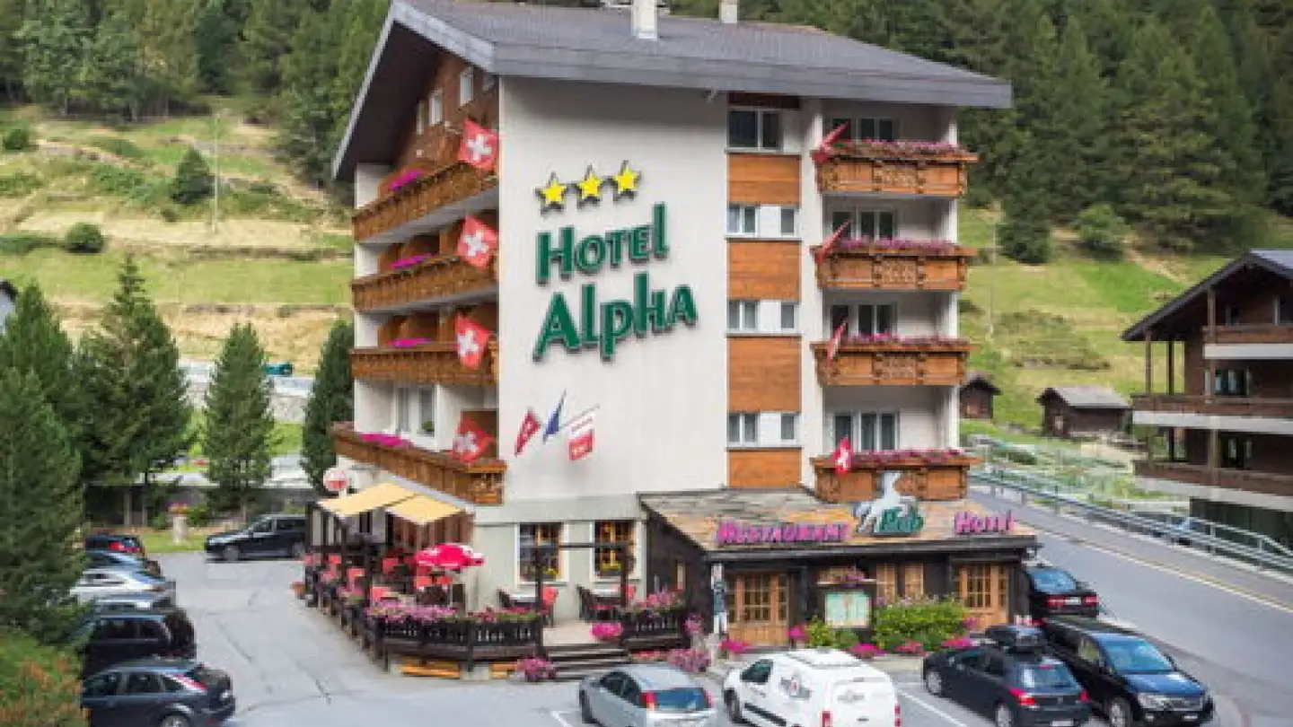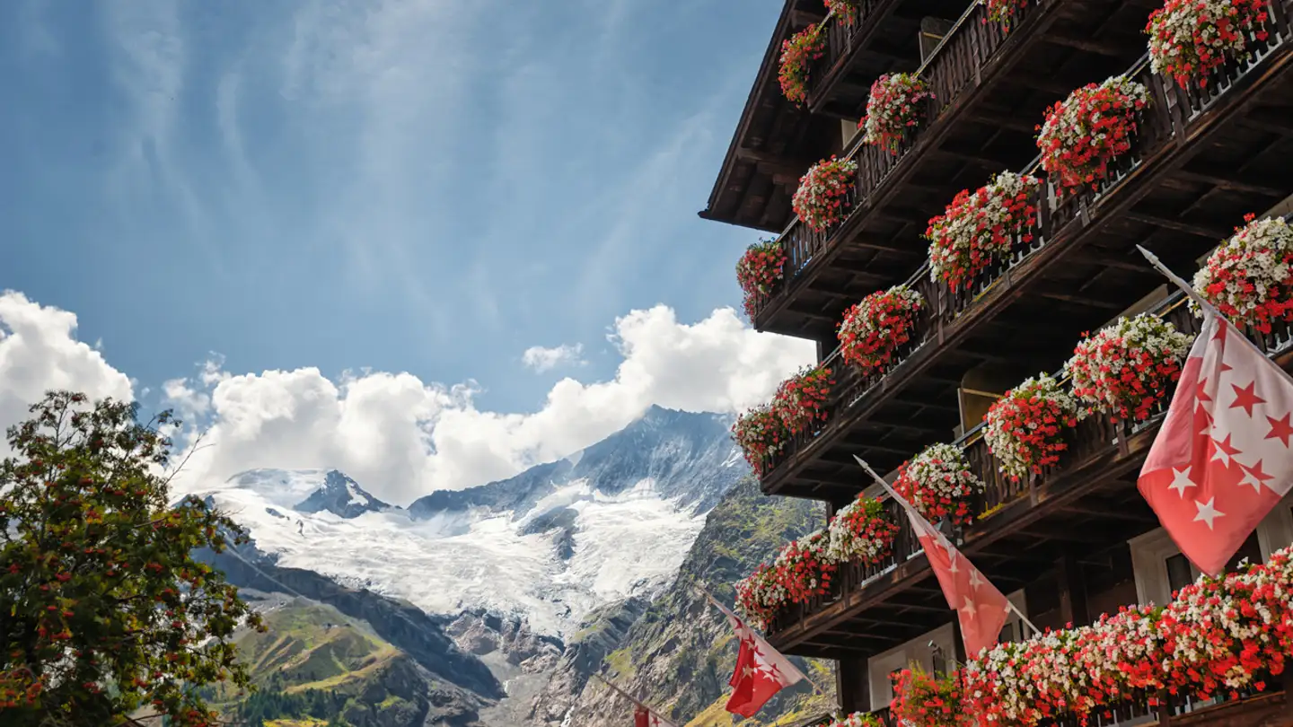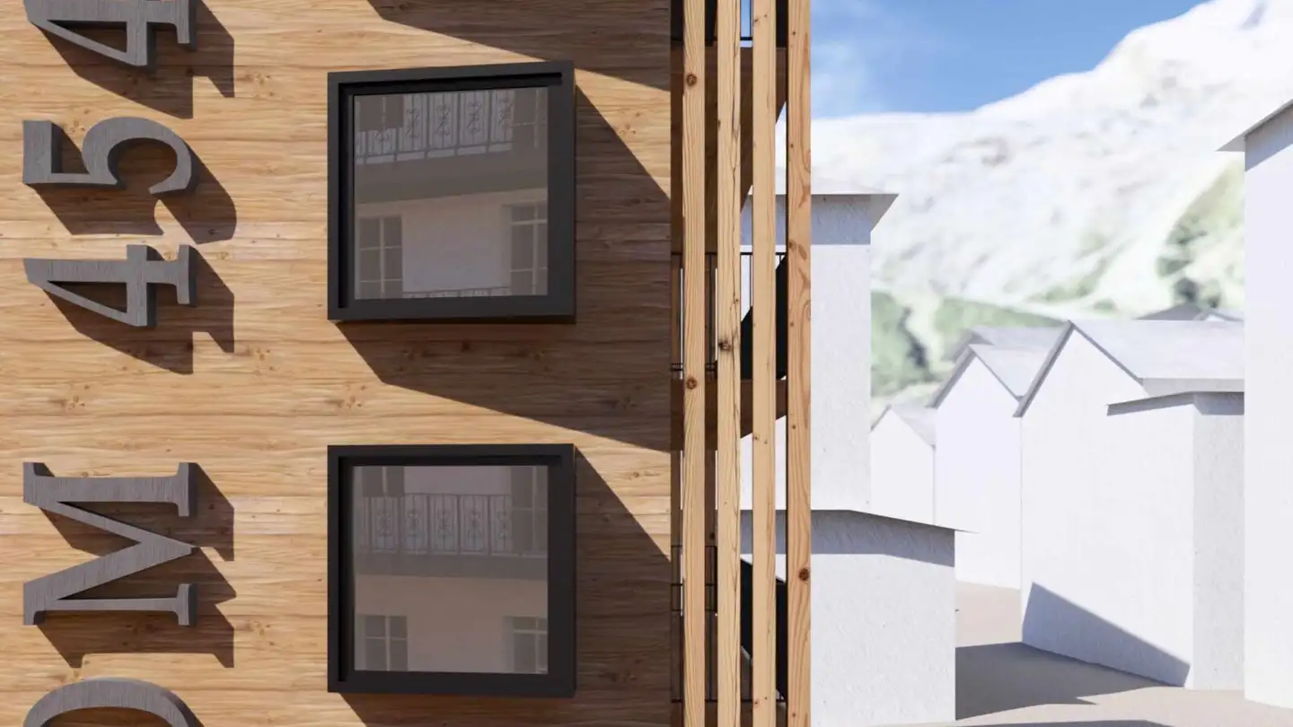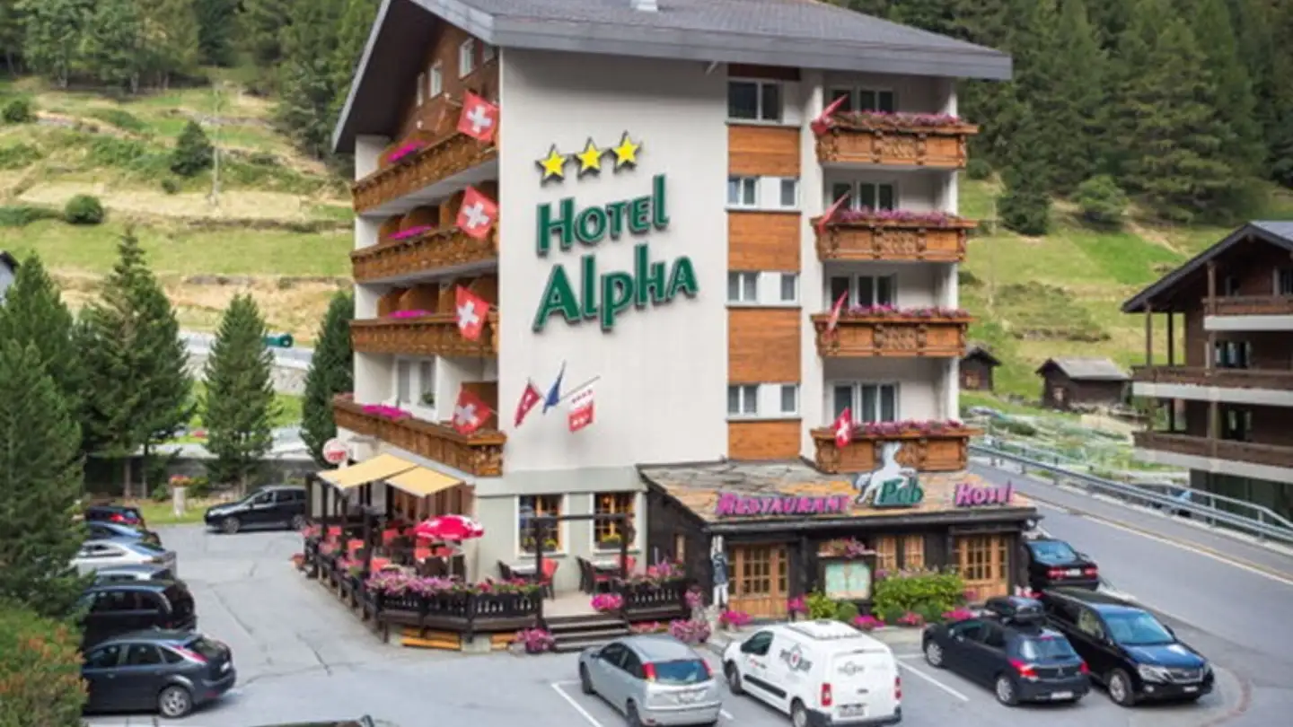Hotel for sale - 3906 Saas-Fee
Why you'll love this property
Wellness area with sauna
Unique themed rooms
Rustic restaurant with terrace
Arrange a visit
Book a visit with UrbanHome today!
Hotel Restaurant *** consists of 2 connected buildings. The first part, built in 1949, was completely renovated and remodeled in 1998/99. The second part was built in 1972/73 and partially renovated in 2021. Total area 1782m2. Volume 6175m3. Building zone W3, extensions possible, 3 single rooms, 15 double rooms, 6 triple rooms all with shower/WC, 8 beautiful and original experience rooms (two of them family rooms with integrated sliding door), two of the experience rooms with bathtub/WC, the oth...
Property details
- Available from
- By agreement



