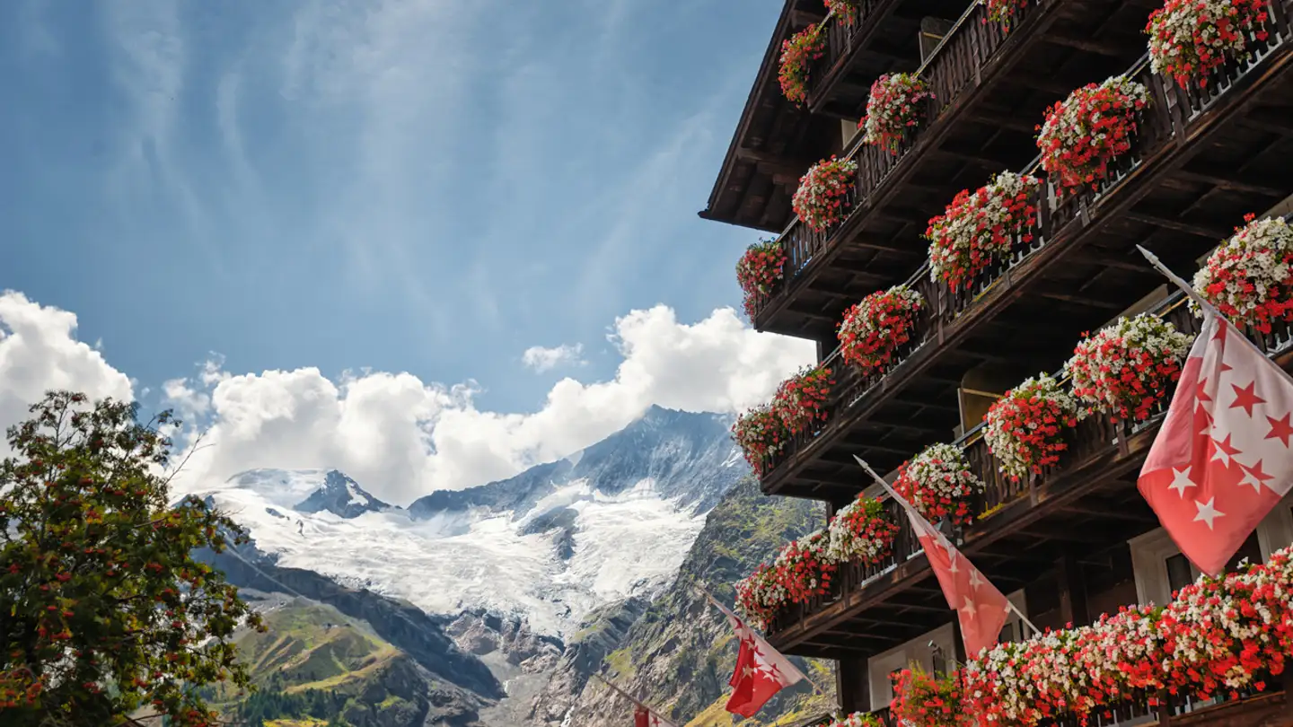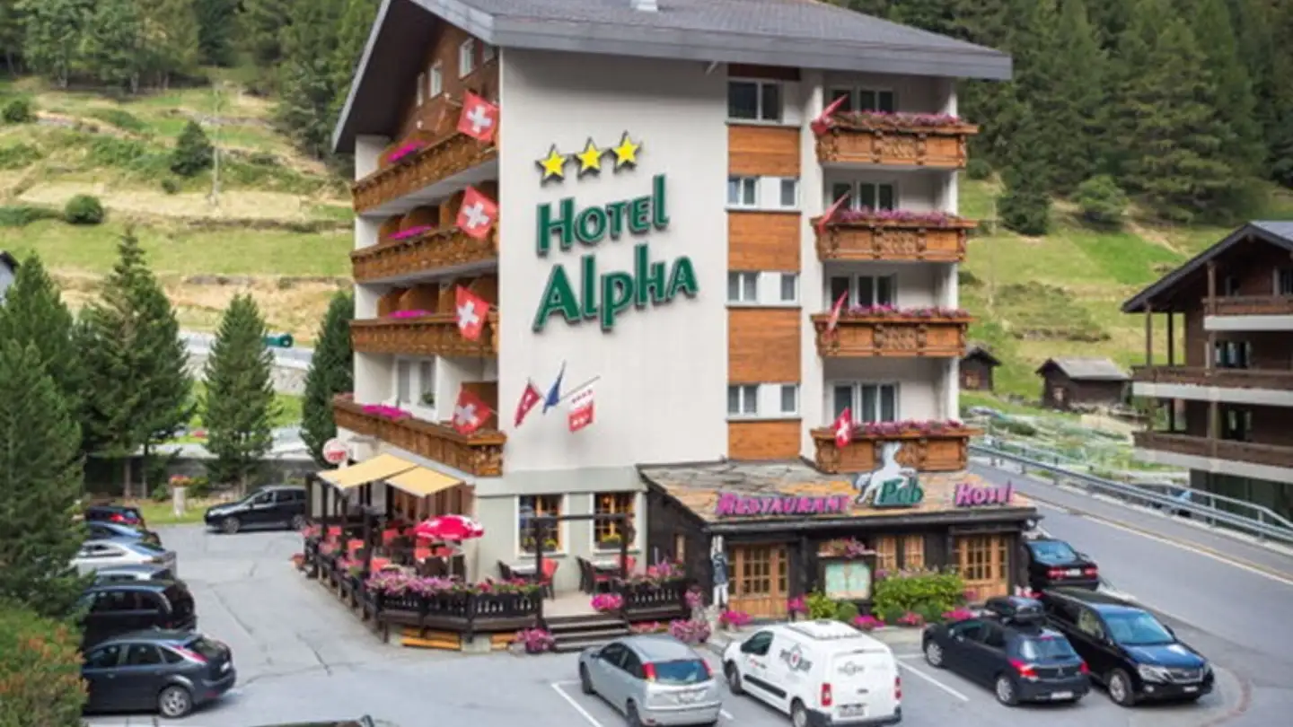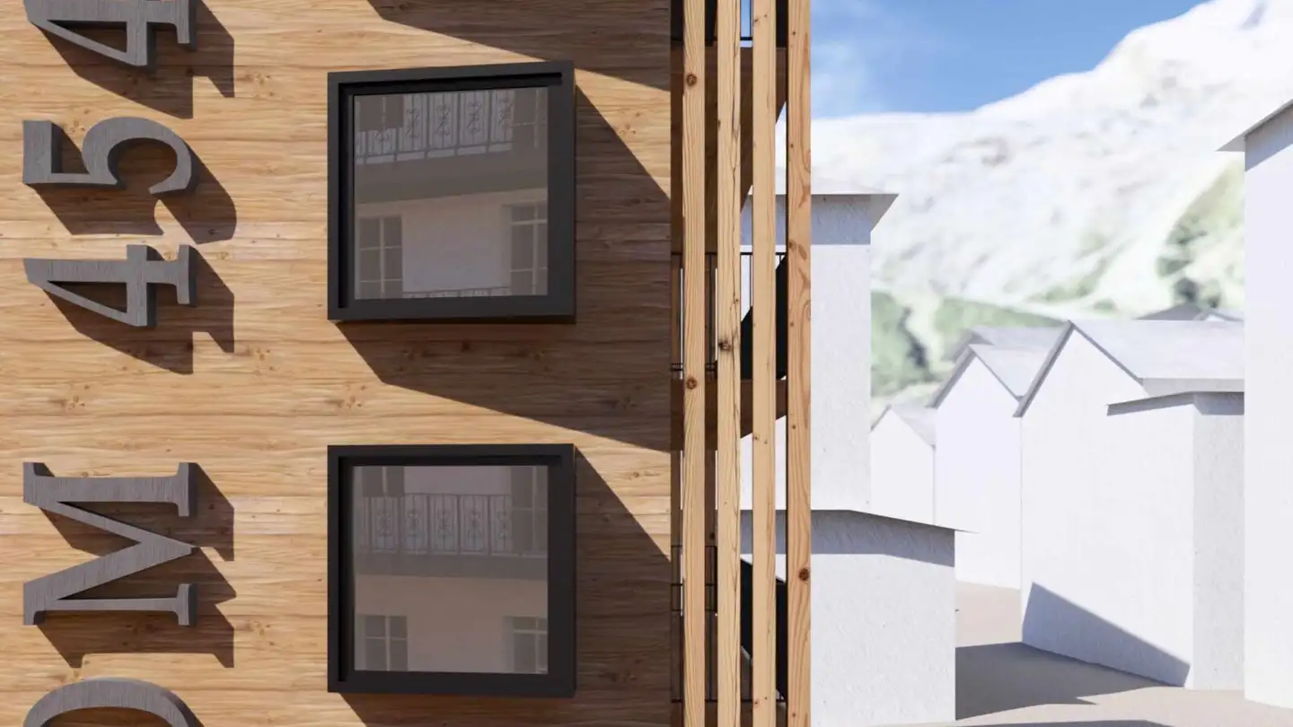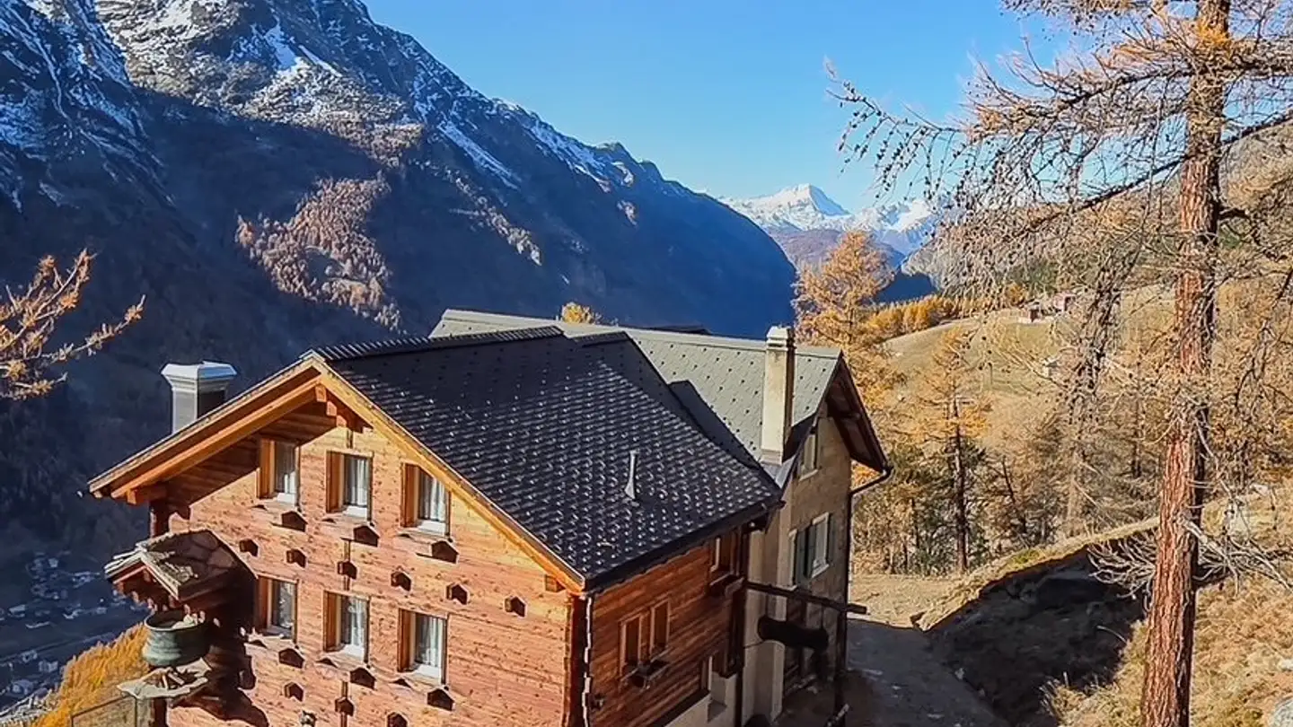Bar for sale - Lomattenstrasse 7, 3906 Saas-Fee
Why you'll love this property
Personalized guest care
Spacious sun terrace
Fully equipped restaurant
Arrange a visit
Book a visit with Tobias today!
Hotel Alpha beautiful three-star hotel in Saas-Grund
Hotel Alpha beautiful 3-star hotel in Saas-Grund
A unique opportunity! Fully functional in a prime location, the Hotel Alpha leaves nothing to be desired. The personal care coupled with the tireless efforts of the owners leads to a very good occupancy in the Saas Valley. True to their motto "Friends visiting", the operators focus on personal contact and individual guest care. "Our goal is that when the guest leaves our hotel, they can look back on an unforgettable holiday and come back again." 23...
Property details
- Available from
- By agreement
- Rooms
- 25
- Living surface
- 1777 m²
- Usable surface
- 1777 m²
- Land surface
- 1280 m²



