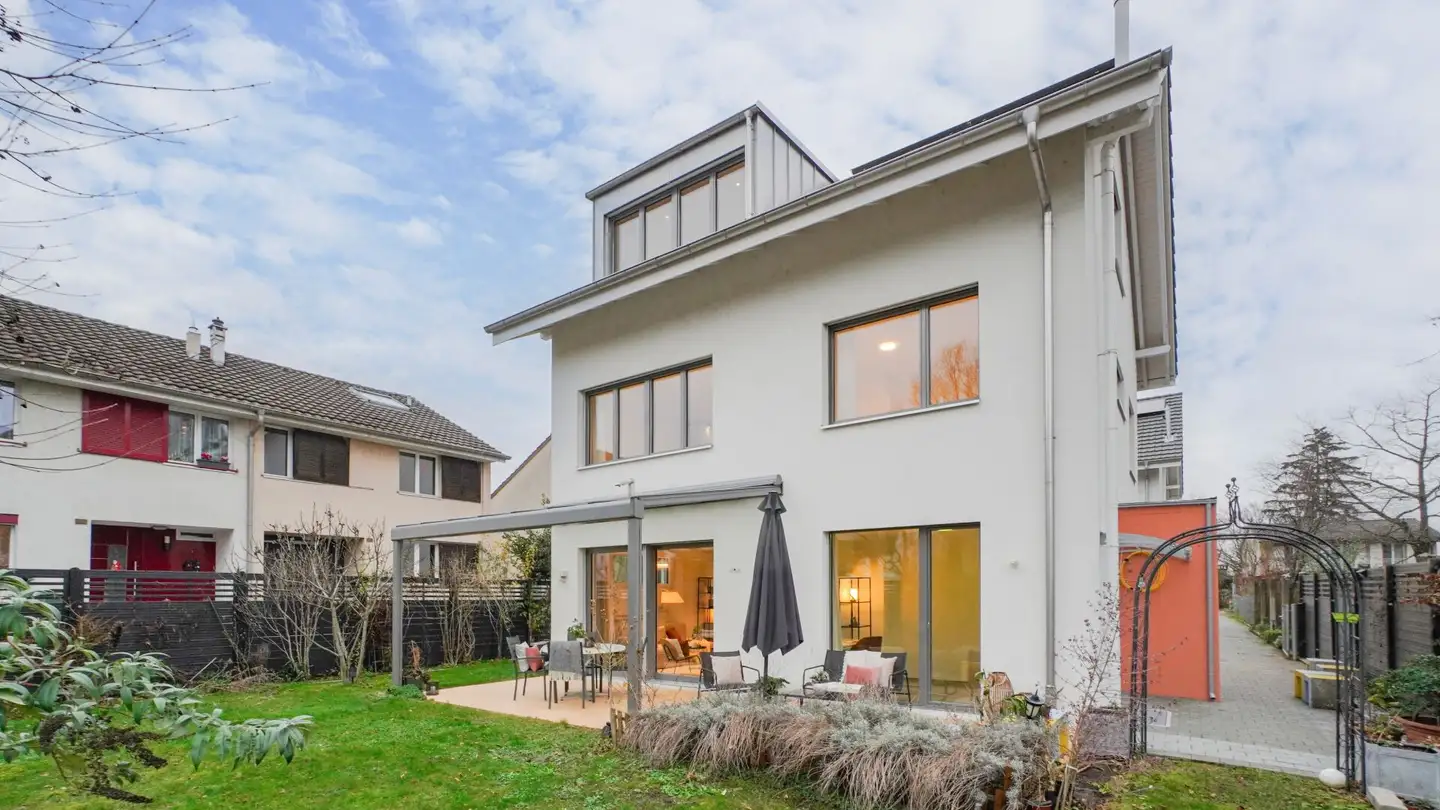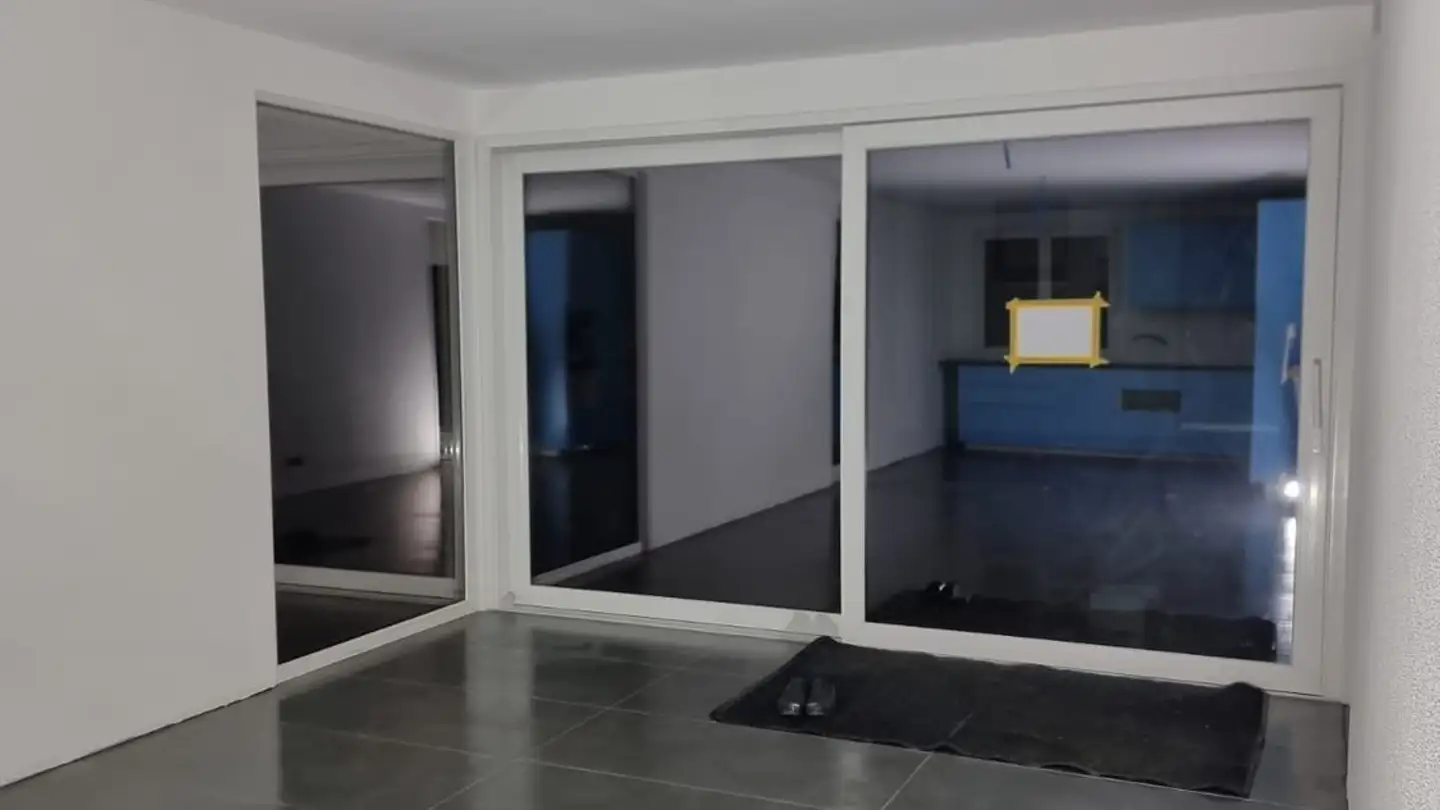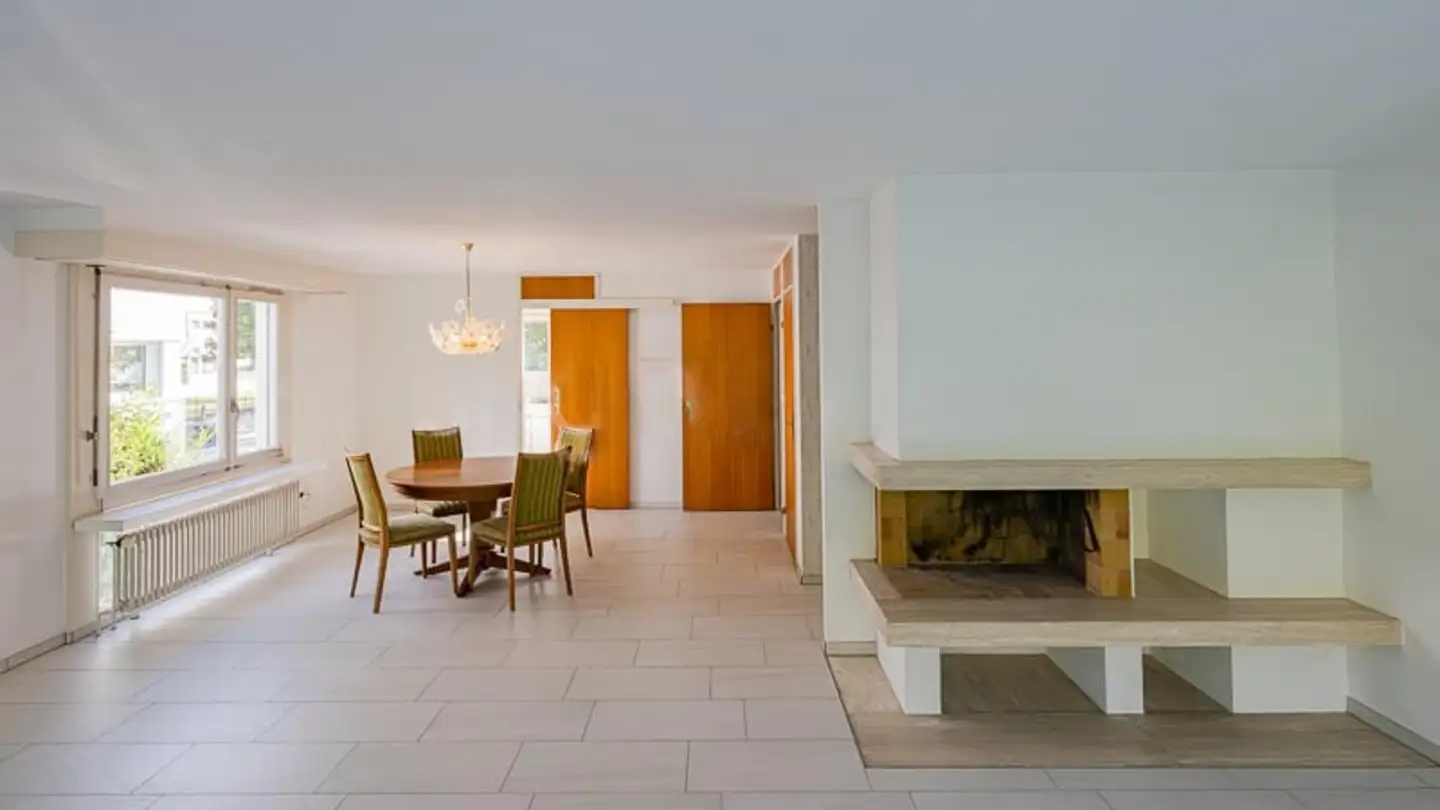Residential building for sale - Leimengasse 8, 4413 Büren SO
Why you'll love this property
Unobstructed green views
Versatile living and business
Prime location near amenities
Arrange a visit
Book a visit with Rosario today!
Well-maintained multi-family house in top condition, solid tenants, beautiful location
Multi-family house with apartments & commercial space in Büren/SO
Address:
Leimengasse 8, 4413 Büren/SO
Price: CHF 1'800'000.-
Net living area: 278.25 m2
Commercial area: 65.61 m2
Usable area: 486.6 m2
Net rental income ACTUAL: 4'860.- per month
Net rental income EXPECTED: 6'720.- per month
Properties: 1207+2463
Land area: 1266 m2
Property description
This well-maintained multi-family house with additional agricultural land impresses with its quiet yet central location in Büren/SO.
The property is located...
Property details
- Available from
- 05.09.2025
- Rooms
- 14
- Construction year
- 1992
- Living surface
- 278 m²
- Usable surface
- 486 m²
- Land surface
- 1266 m²



