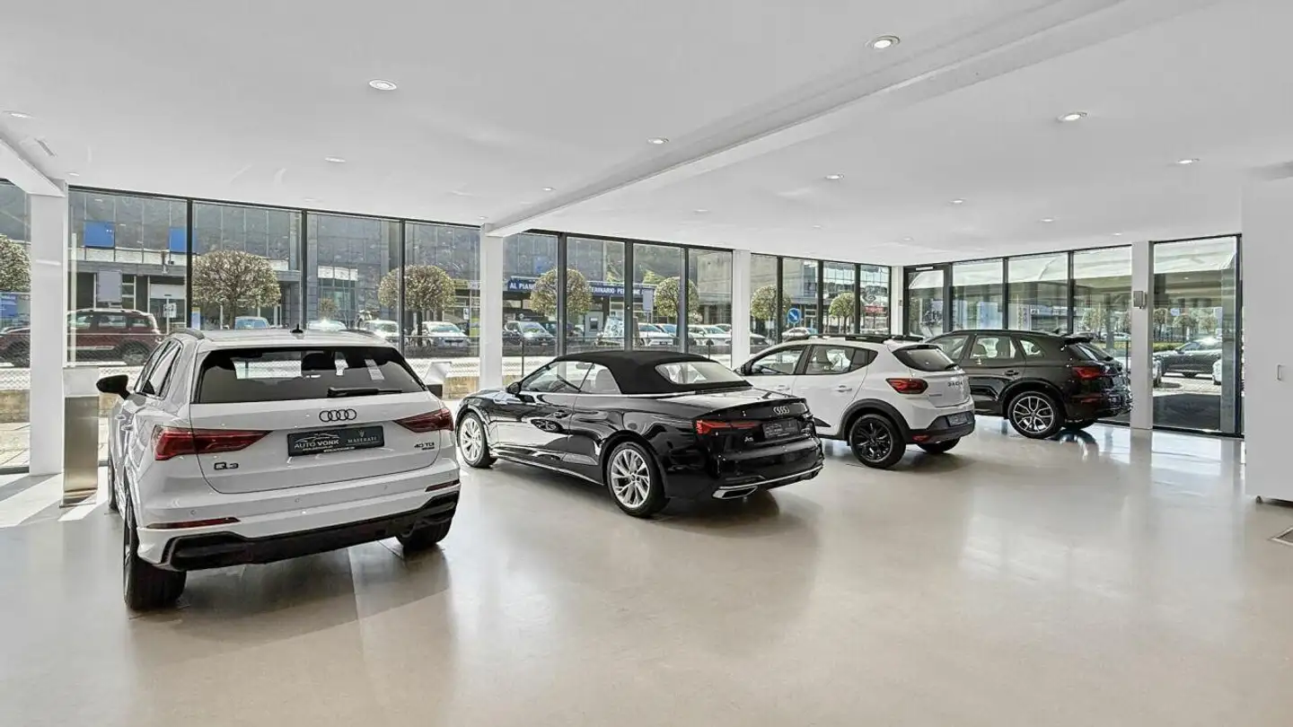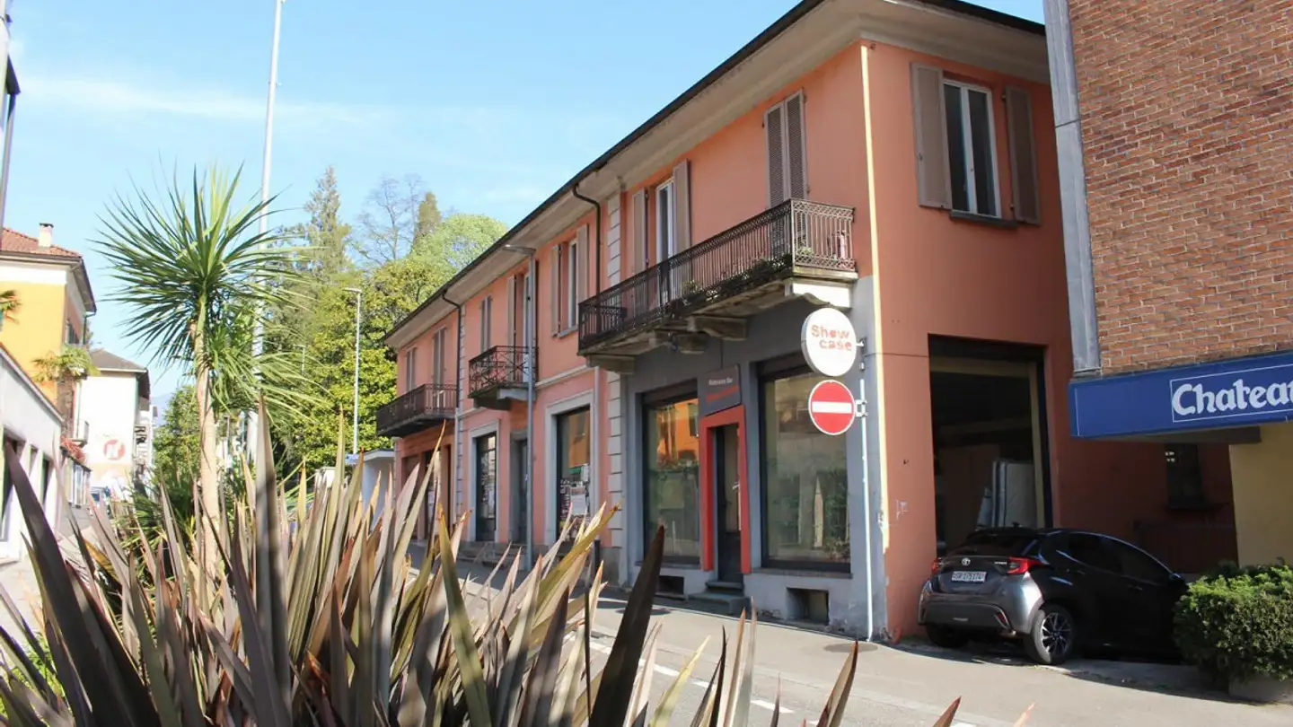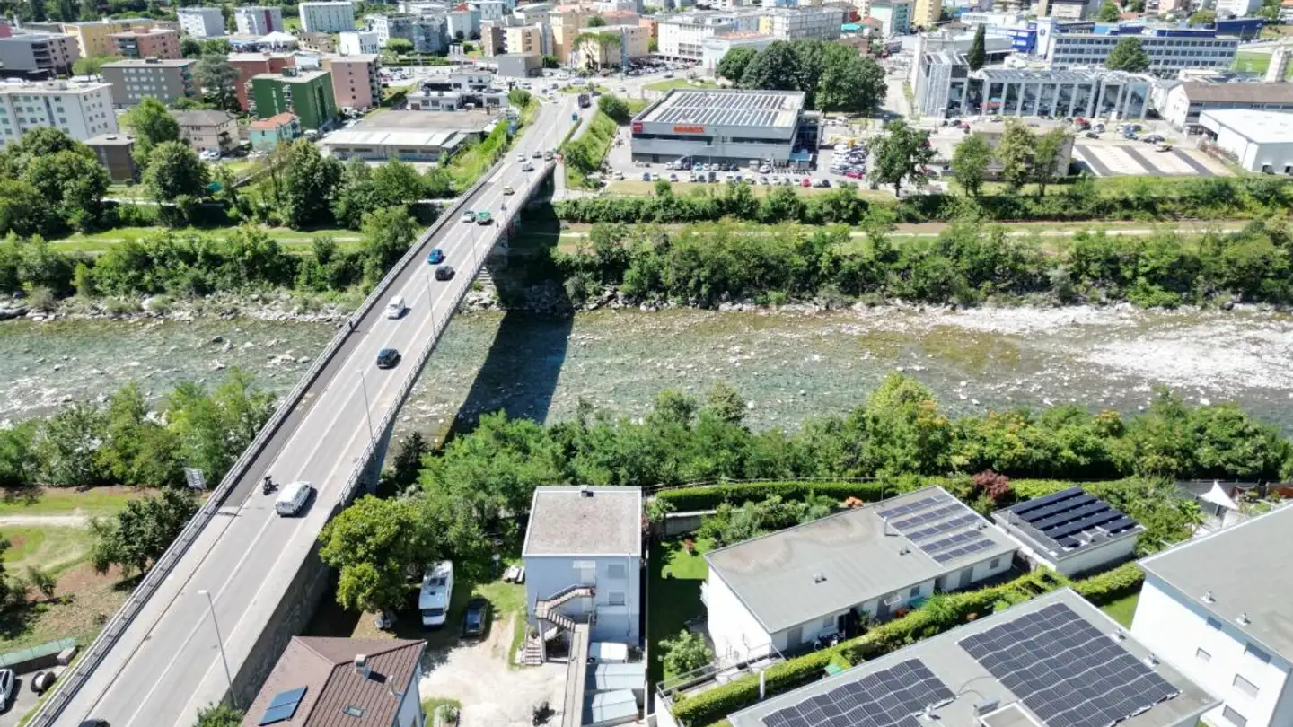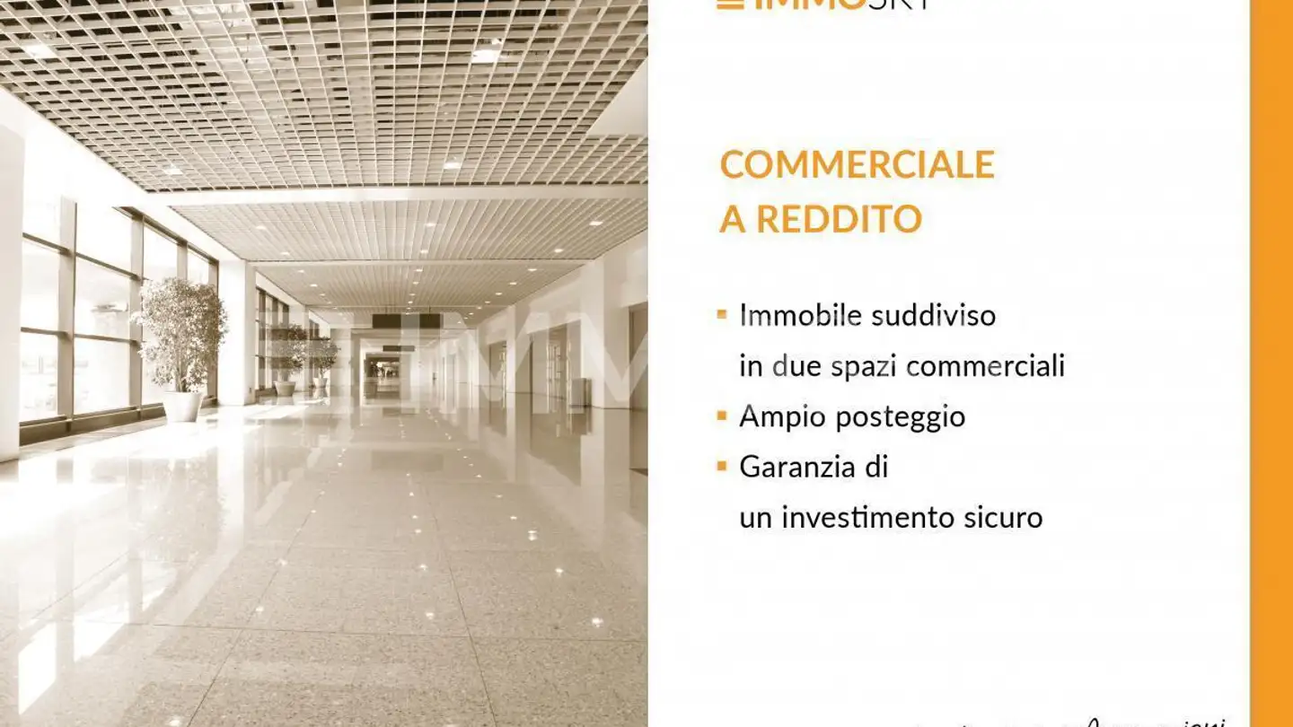Mixed-use building for sale - 6572 Quartino
Why you'll love this property
Spacious commercial building
Separate storage cave
Large garage for 4 cars
Arrange a visit
Book a visit with today!
Commercial building 40x18 (720m2).
Lintel height 4 M. Exterior roof and sawdust silo
Factory subdivision - office - service - cloakroom
Exterior garage - shed - various exterior spaces.
House 11.10 x 14.80 (165 M2)
Basement : laundry room - 3 rooms - cellar
Ground floor : showroom - service
First floor : 3 bedrooms - 2 bathrooms - kitchen - living room - veranda
Large shed for parking 4 cars
Grotto: separated from the house with a storage room.
More Information : www.tissot-realestate.ch
Property details
- Available from
- By agreement
- Living surface
- 885 m²
- Land surface
- 2700 m²



