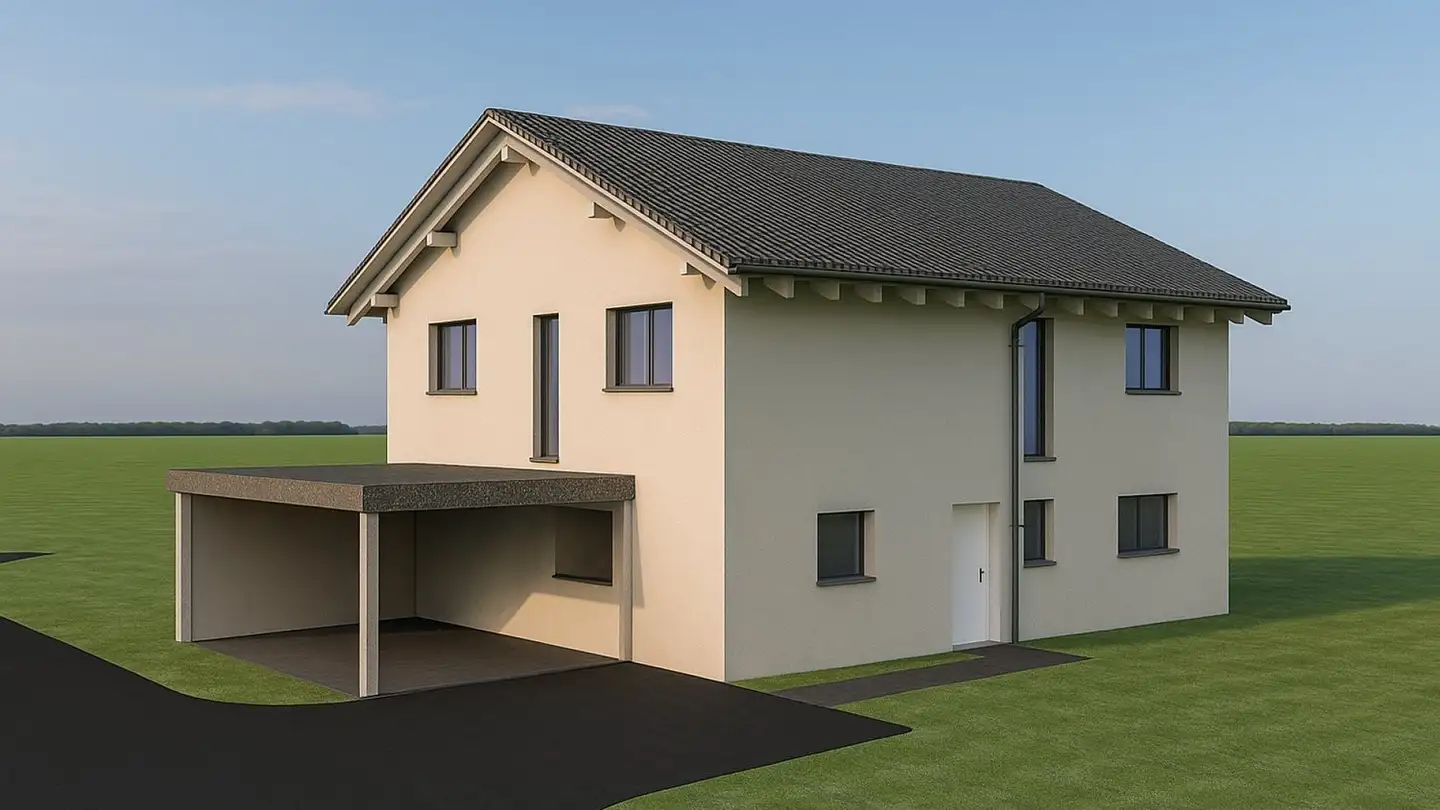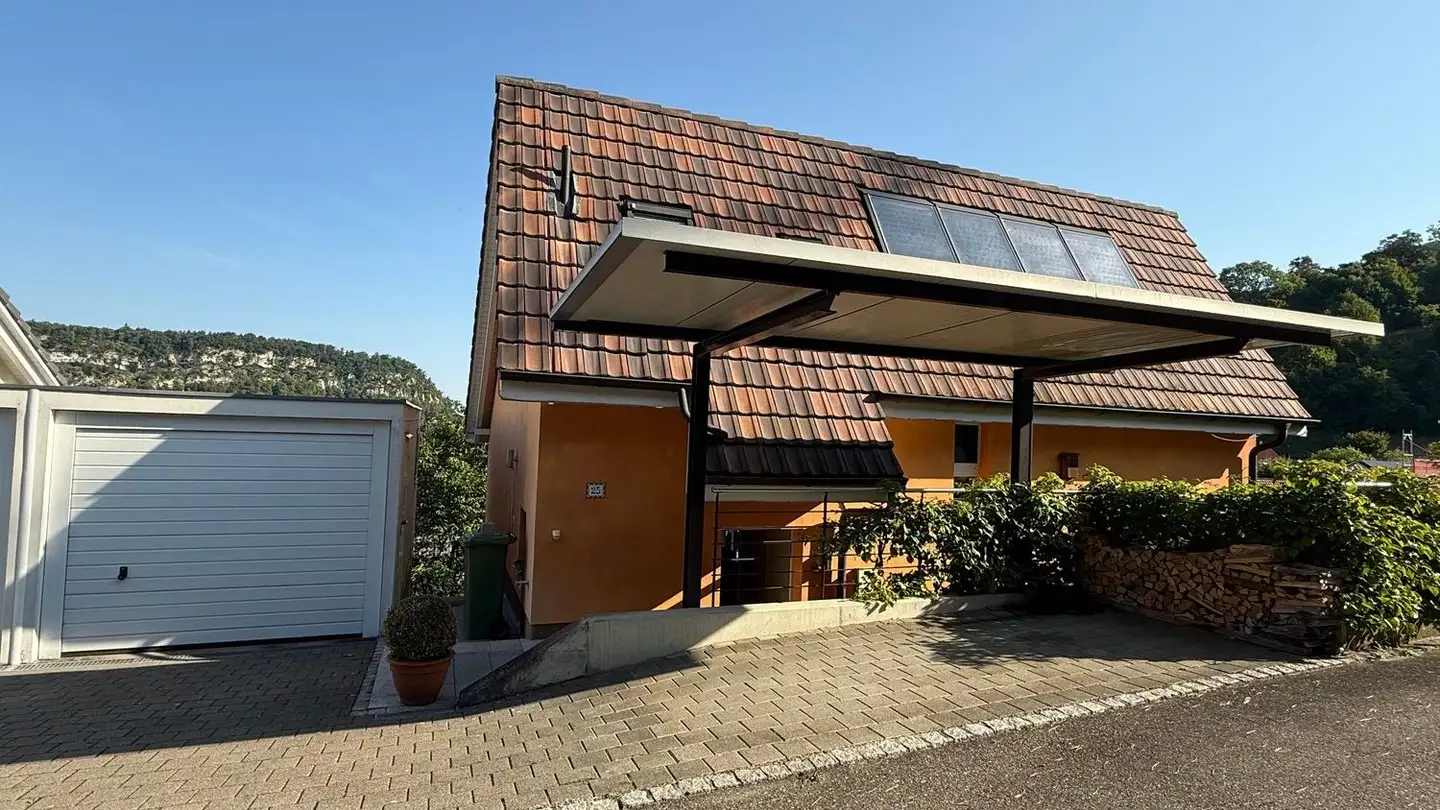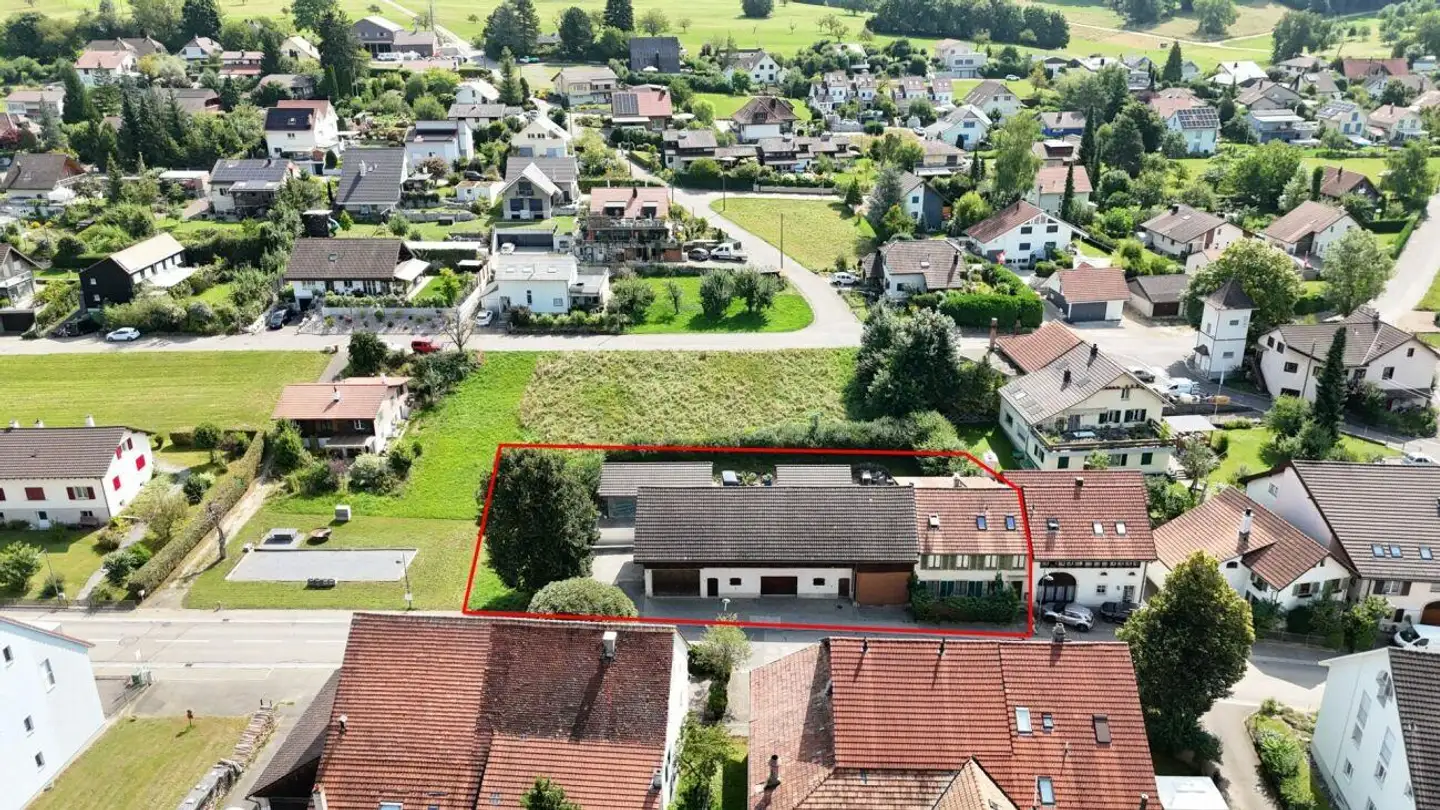Residential building for sale - 4410 Liestal
Why you'll love this property
Renovated restaurant space
Two spacious apartments
Potential for expansion
Arrange a visit
Book a visit with Dominik today!
Property in a good location with potential
The property at Gasstrasse 36 in Liestal was built in 1915 and features a restaurant with garden seating and six guest parking spaces on the ground floor, one apartment on the upper floor and in the attic, as well as two garages and three outdoor parking spaces. The restaurant and the associated cellar were completely renovated in 2016 and are in good condition.
The restaurant, the apartments, and ancillary rooms are divided as follows:
UG: Various cellar rooms, all belonging...
Property details
- Available from
- By agreement
- Rooms
- 8
- Construction year
- 1915
- Renovation year
- 2016
- Living surface
- 198 m²
- Land surface
- 879 m²
- Building volume
- 1986 m³



