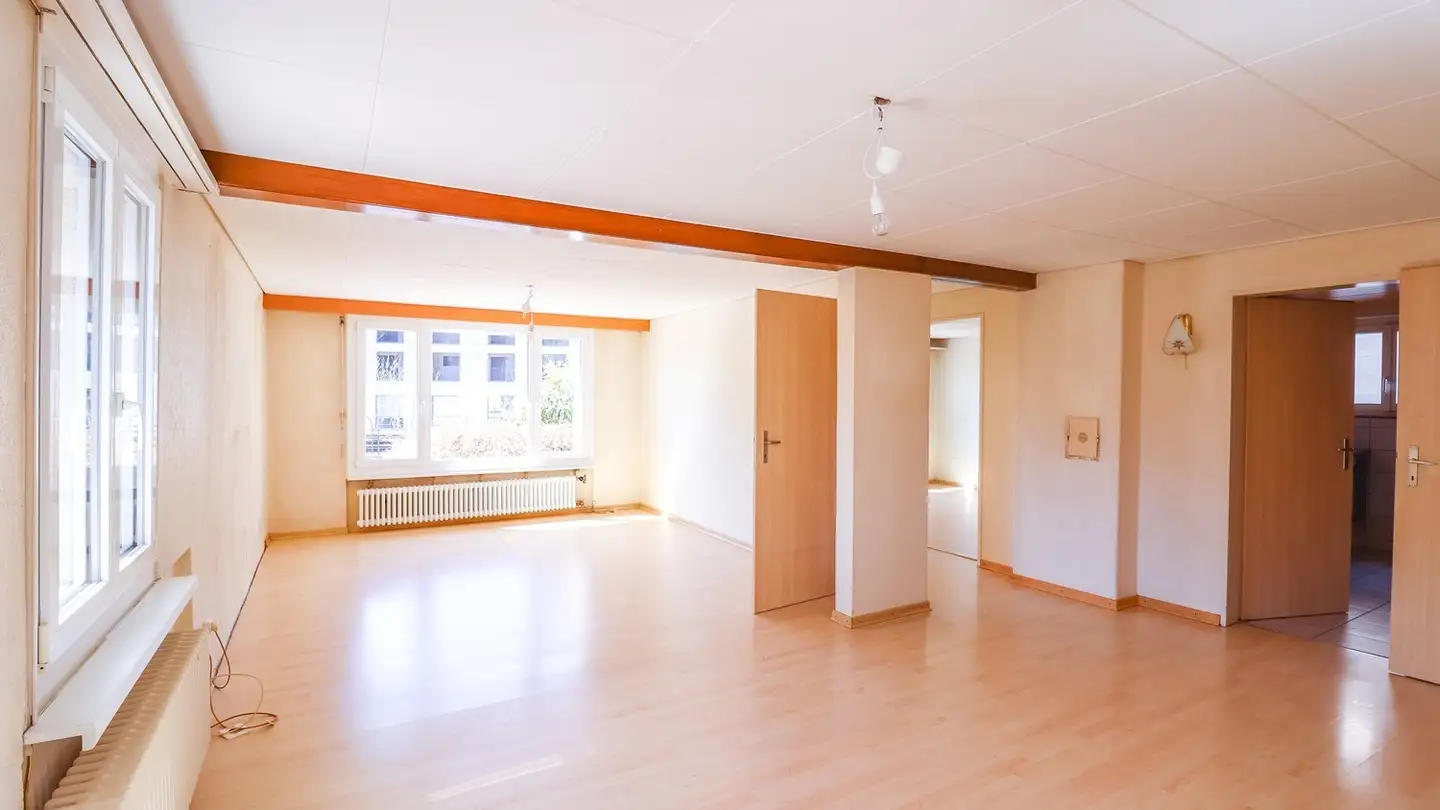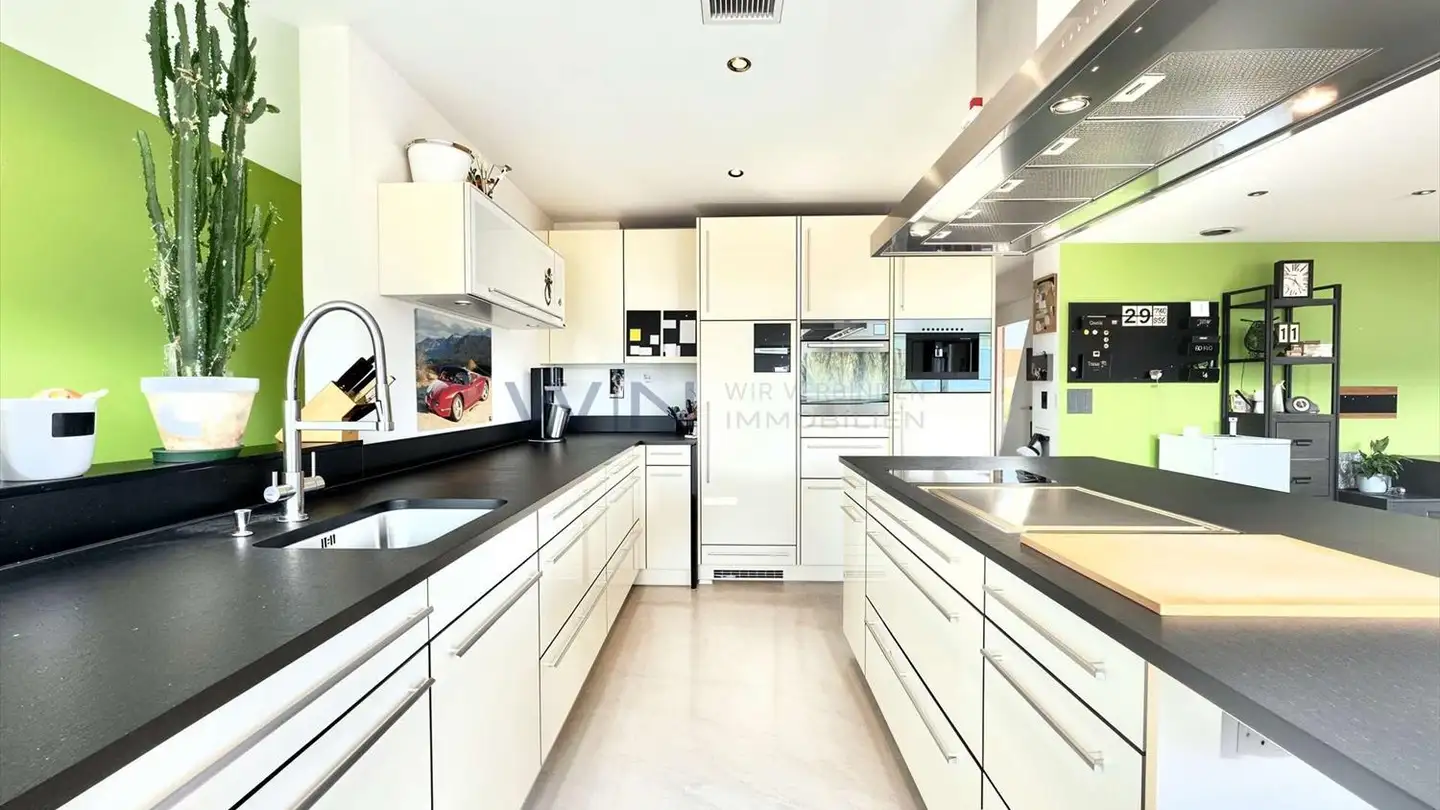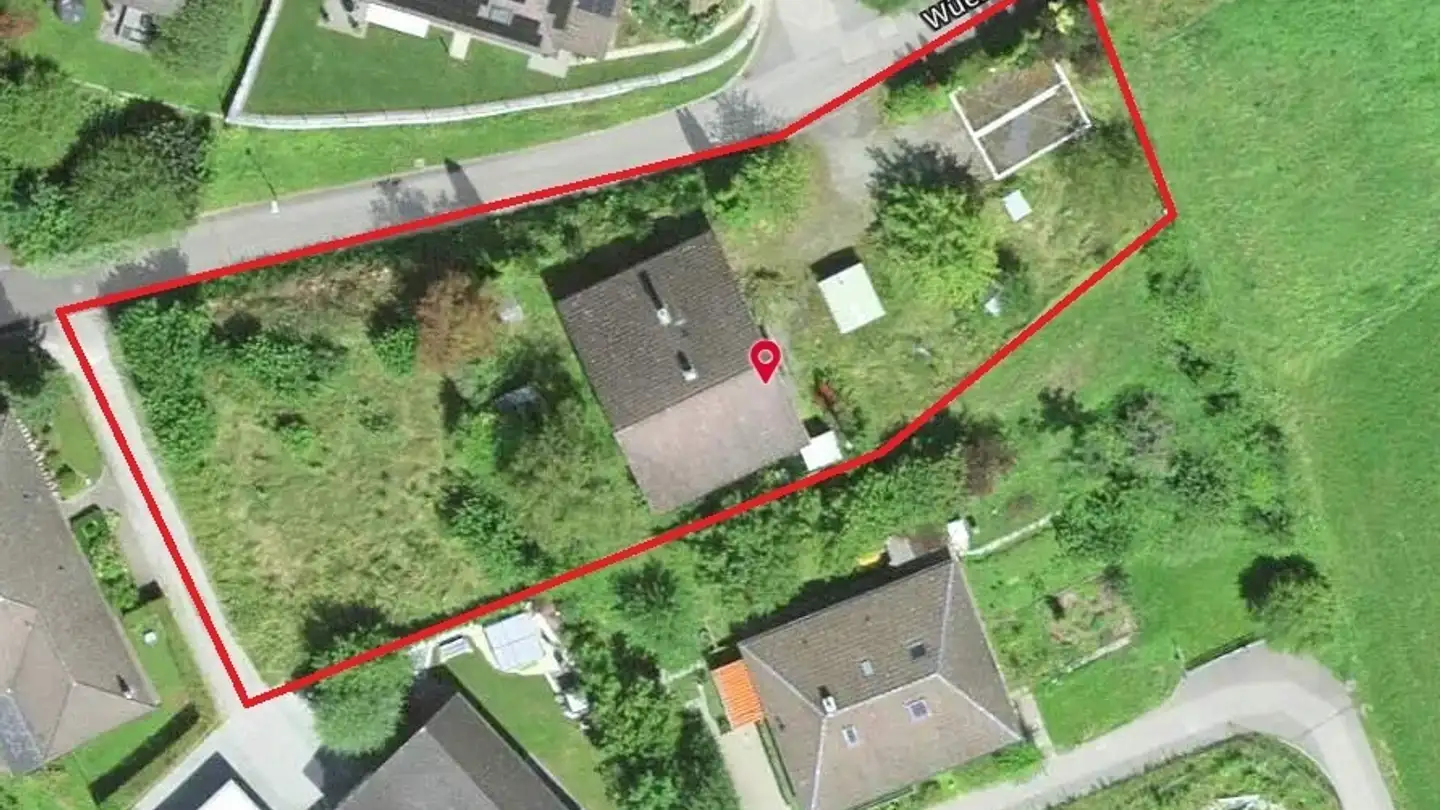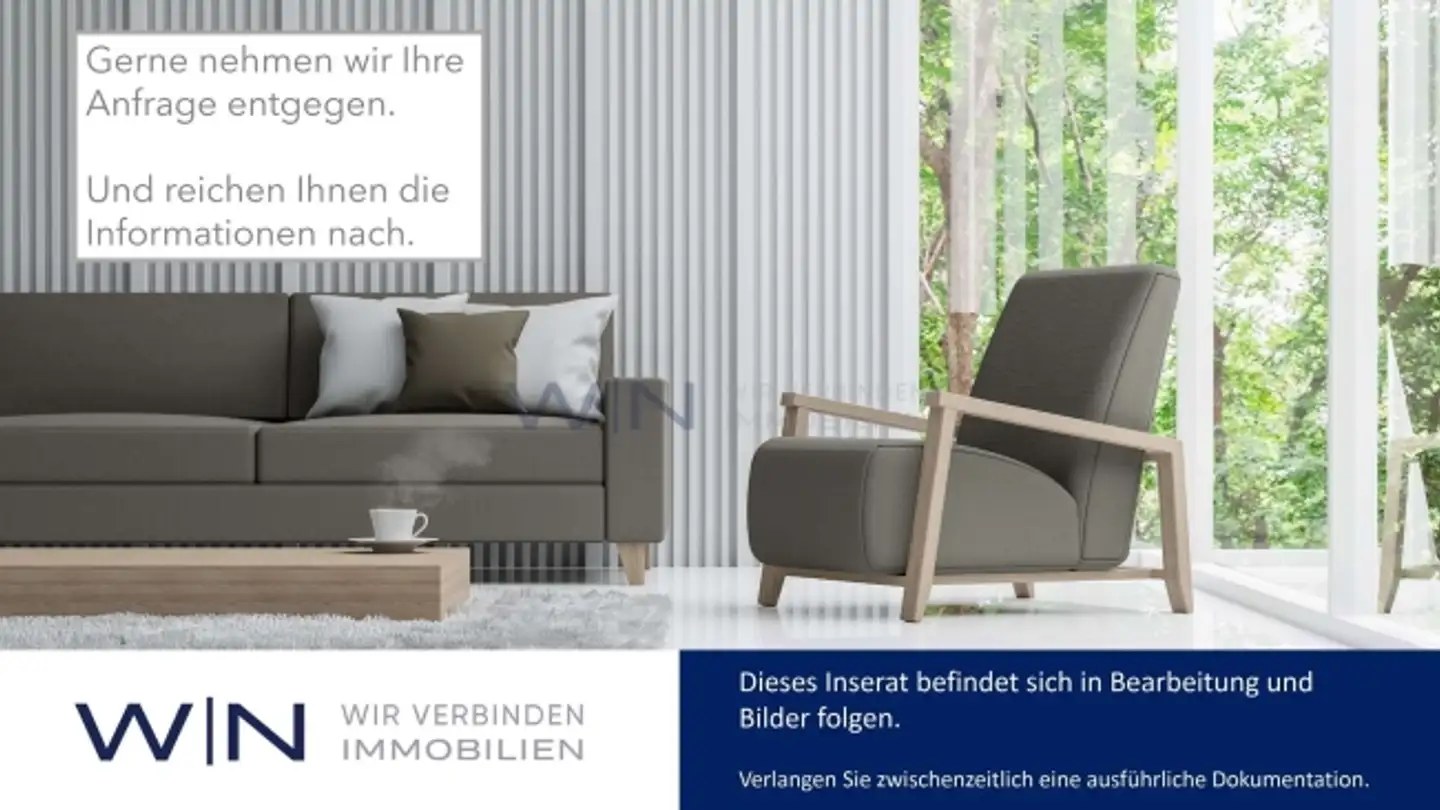Residential building for sale - Untere Storchenhofstrasse 309, 5044 Schlossrued
Why you'll love this property
6 rental units available
Large balconies for all
Low-maintenance outdoor area
Arrange a visit
Book a visit with Harald today!
Fully rented multi-family house with 6 residential units for sale
Get to know this property
The apartments are divided as follows:
Apartment 1 Ground Floor West: 88 m2 - 4.5 rooms and balcony
Apartment 2 Ground Floor East: 76 m2 - 3.5 rooms and balcony
Apartment 3 1st Floor West: 88 m2 - 4.5 rooms and balcony
Apartment 4 1st Floor East: 76 m2 - 3.5 rooms and balcony
Apartment 5 Attic West: 54 m2 - 2.5 rooms and large balcony (23 m2)
Apartment 6 Attic East: 63 m2 - 3.5 rooms with storage and large balcony (24 m2)
Rooms Basement:
* Laundry room with industrial machine an...
Property details
- Available from
- By agreement
- Construction year
- 1973
- Living surface
- 445 m²
- Land surface
- 1258 m²



