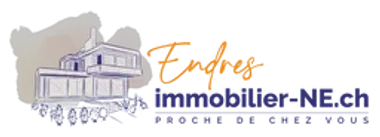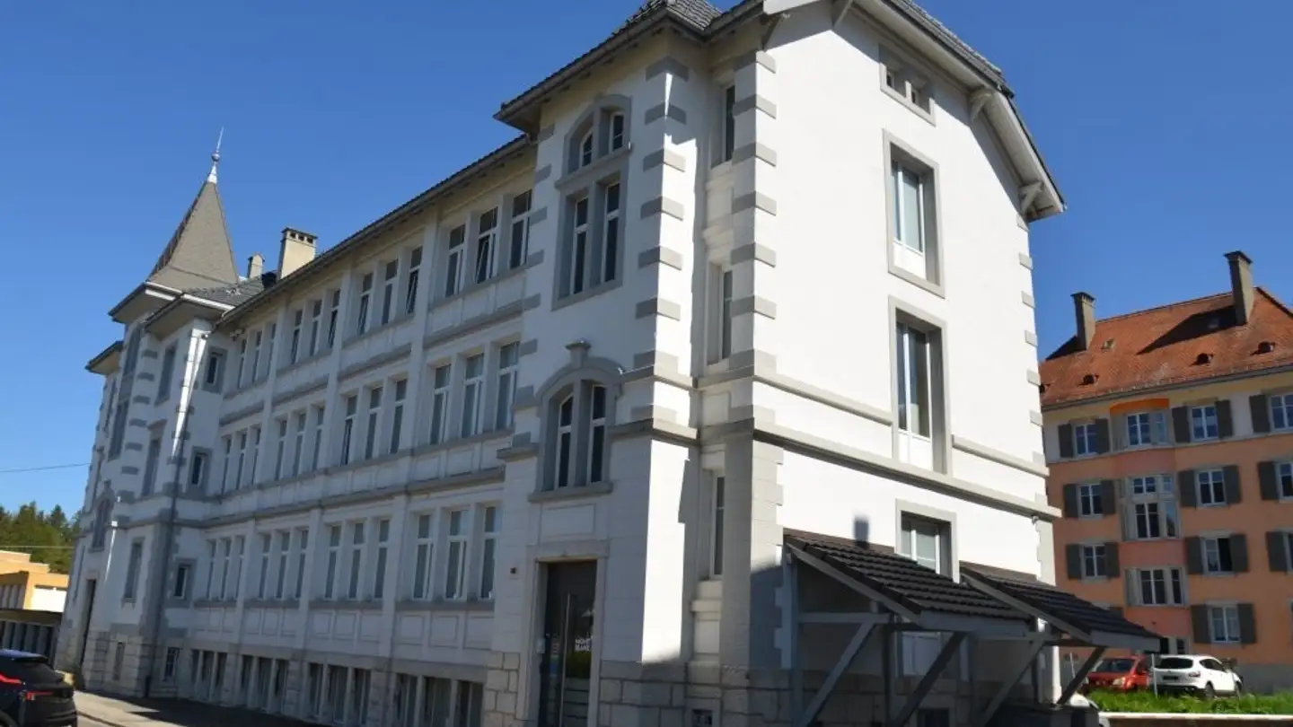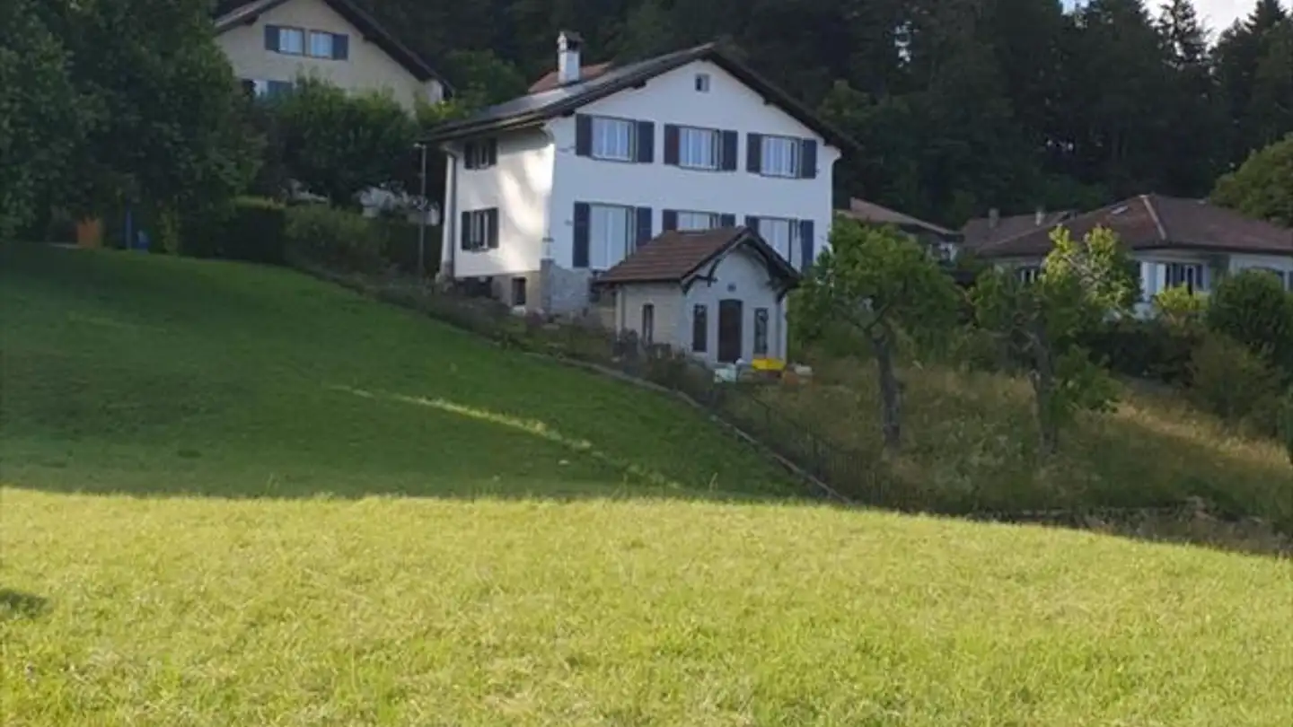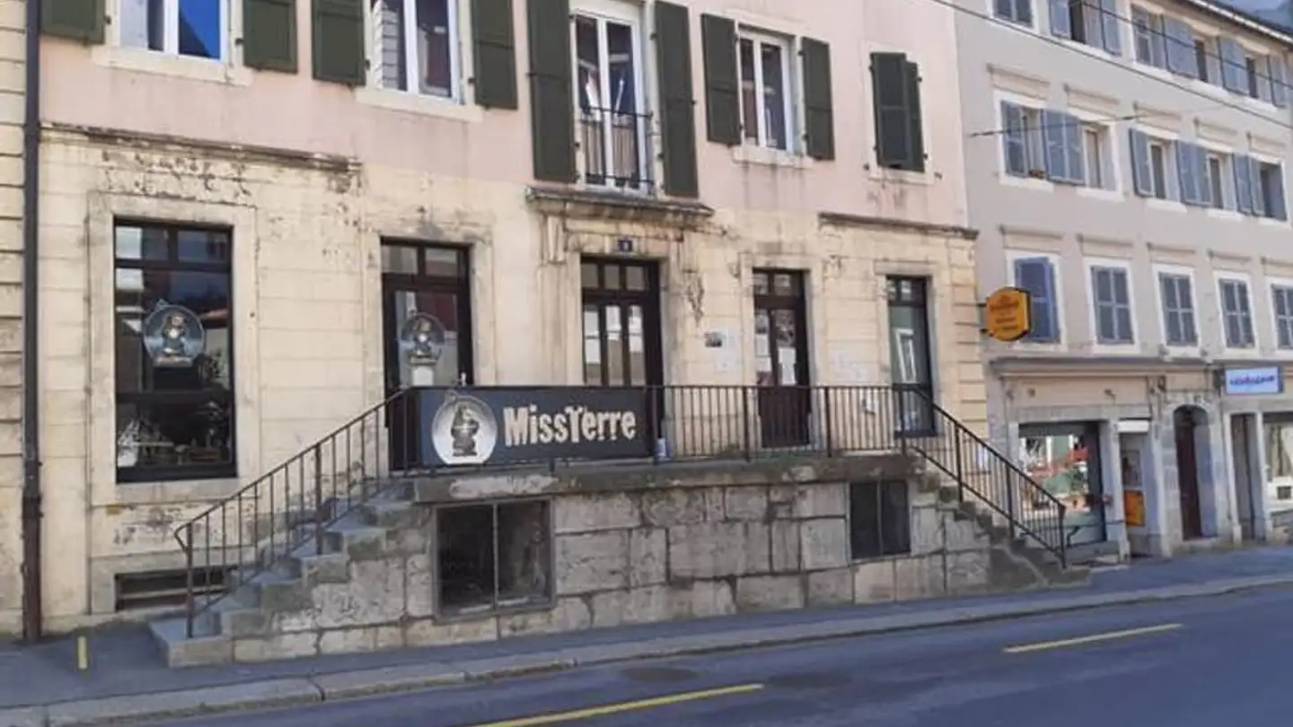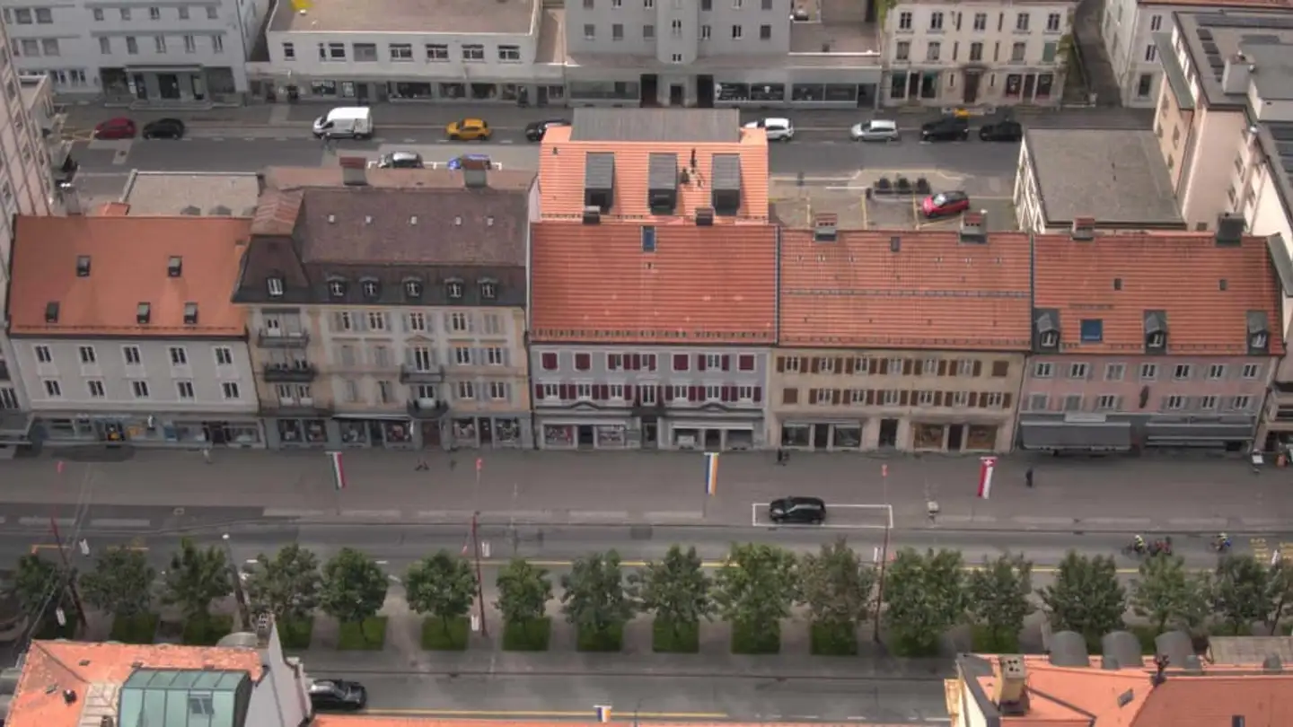Residential building for sale - 2300 La Chaux-de-Fonds
Why you'll love this property
9 modern apartments
Renovated laundry room
Potential for duplexes
Arrange a visit
Book a visit with Yoan today!
Located near the city center of La Chaux-de-Fonds, this charming building offers 9 apartments, a workshop, and 2 outdoor parking spaces. Built in 1905 on a plot of approximately 365 m², it offers a living area of nearly 800 m² (4500 m³), with good quality technical equipment and finishes.
The building is equipped with a basement that includes cellars, a recently renovated laundry room, and space for the boiler room.
The ground floor hosts a 3.5-room apartment as well as a workshop. The four uppe...
Property details
- Available from
- By agreement
- Outdoor parking spaces
- 1
- Construction year
- 1905
- Renovation year
- 2010
- Living surface
- 800 m²
- Land surface
- 365 m²
