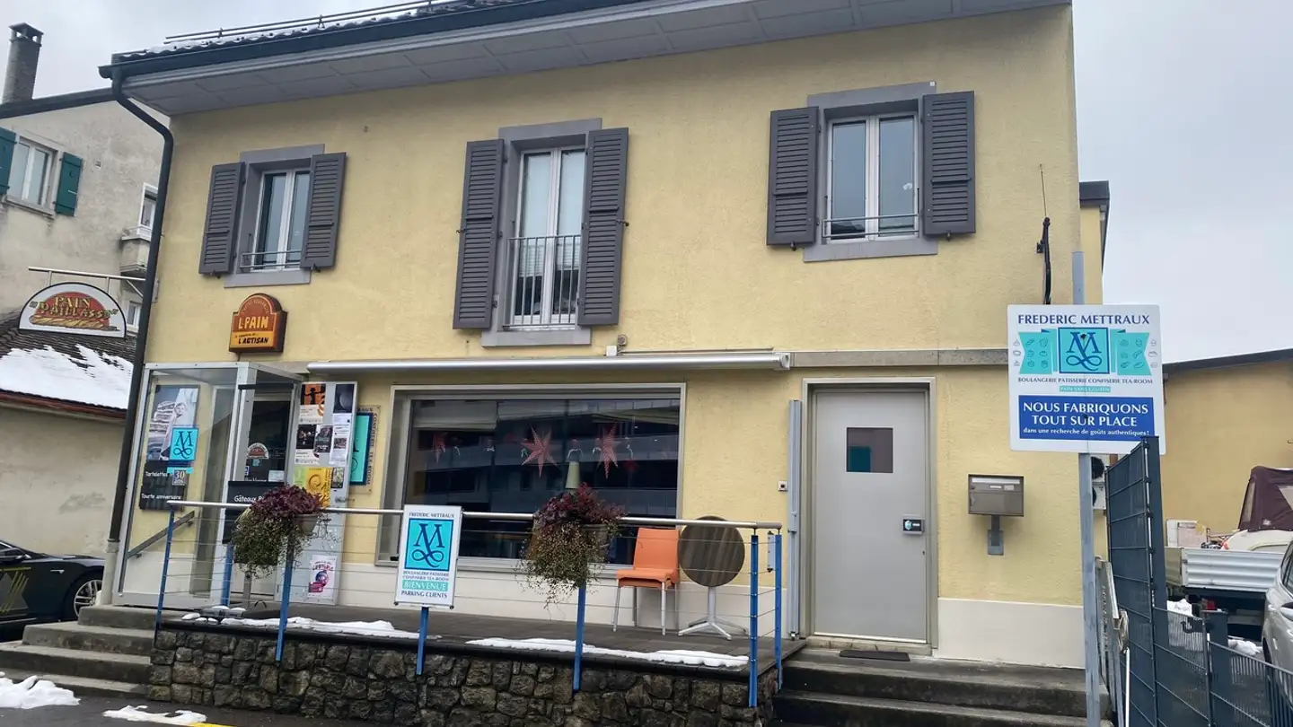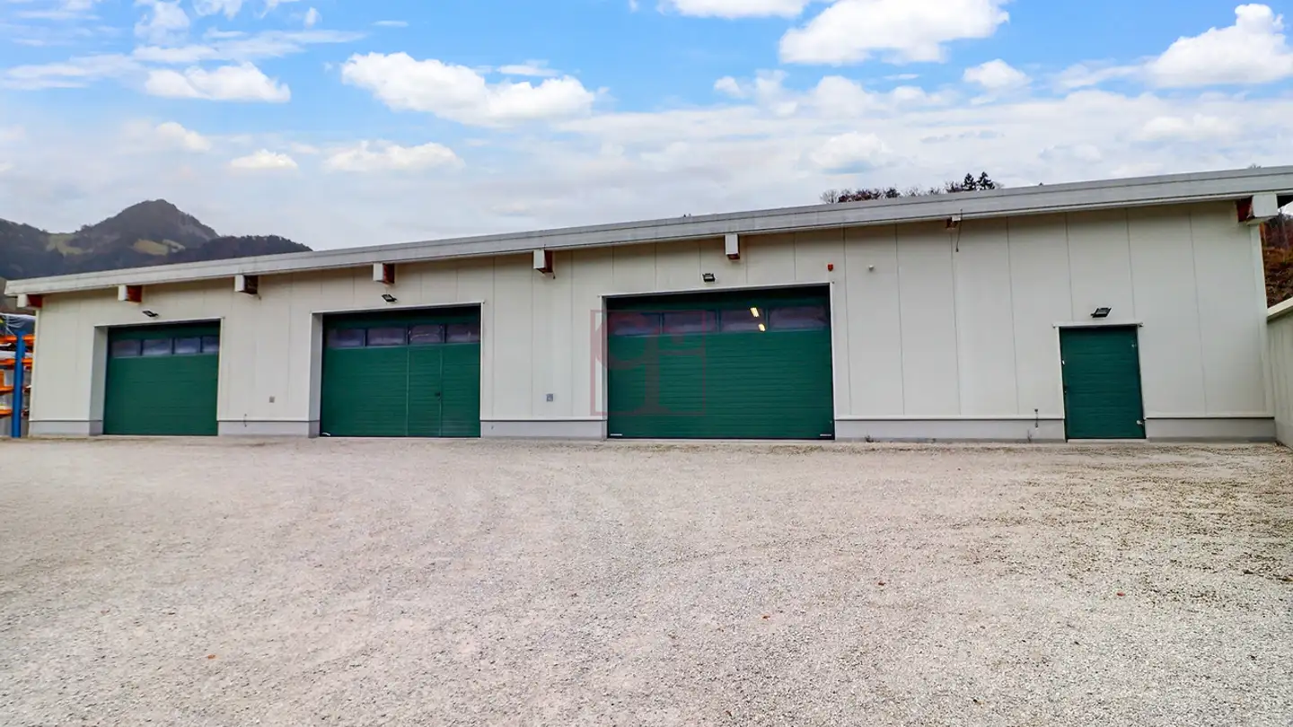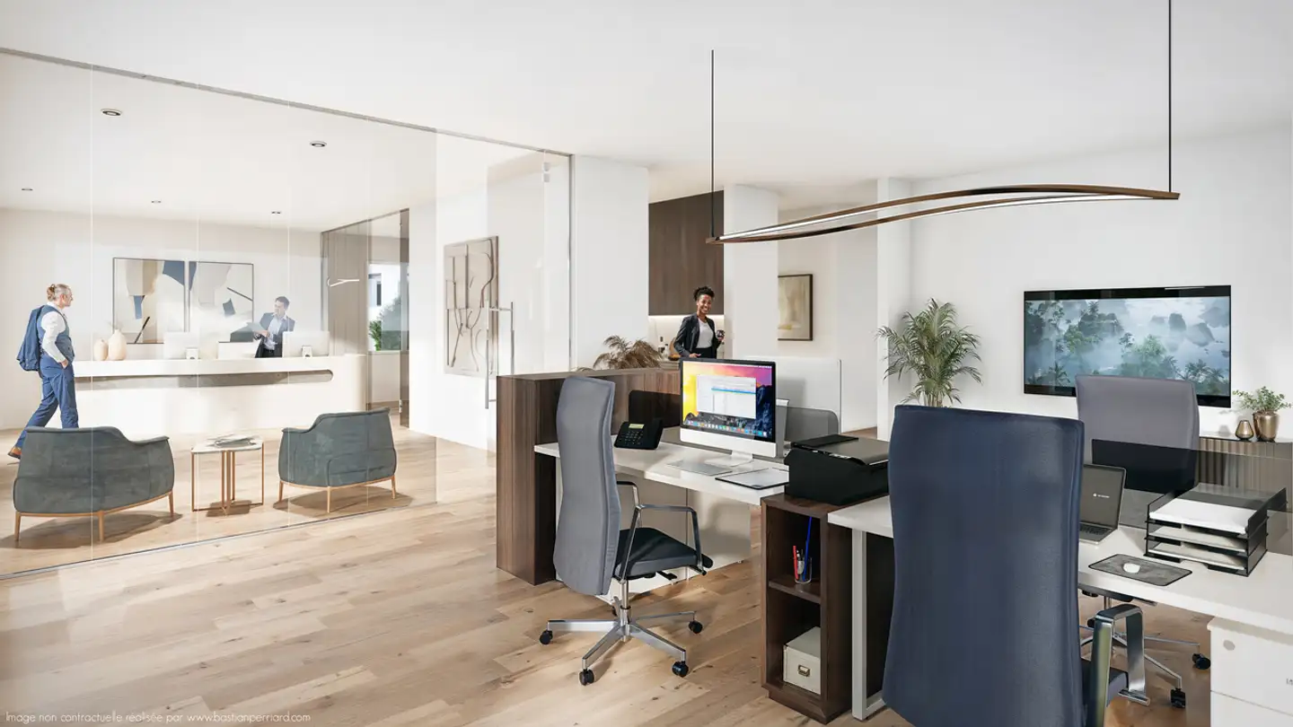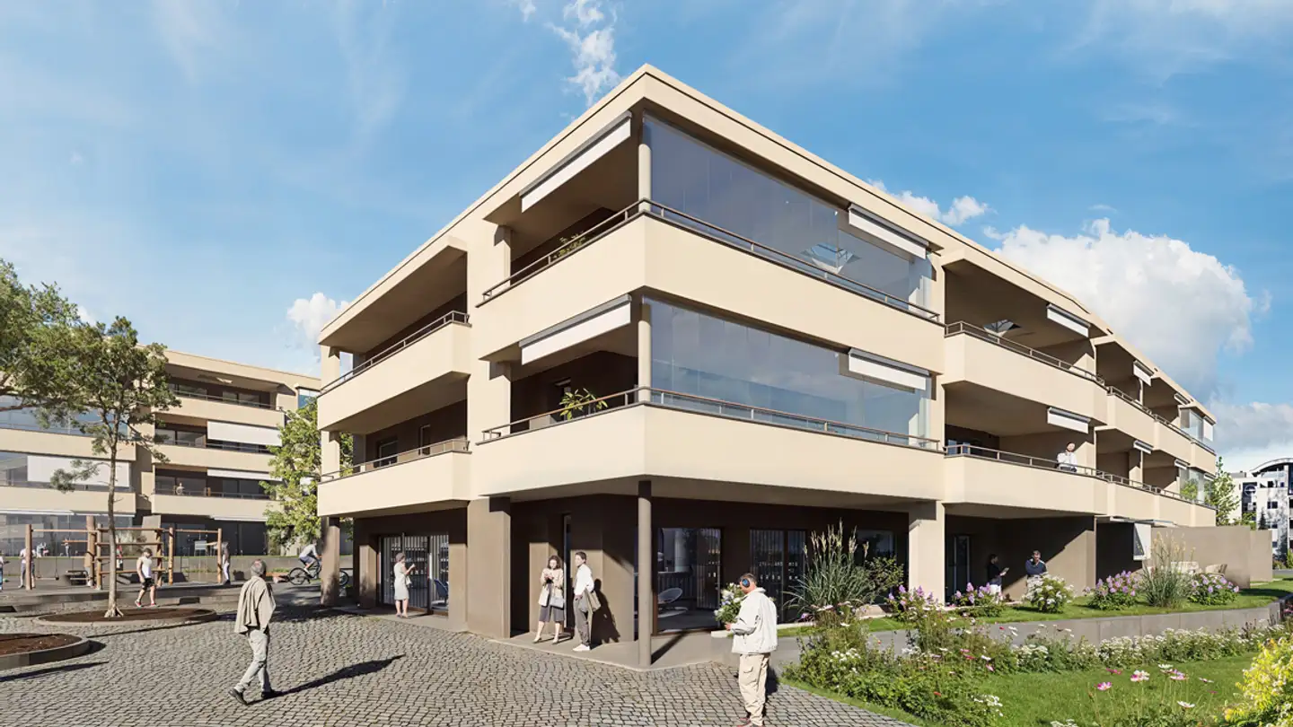Mixed-use building for sale - 1663 Gruyères
Why you'll love this property
Charming medieval architecture
Independent studio on top floor
Commercial space with great potential
Arrange a visit
Book a visit with Jonas today!
Built around 1460 and carefully renovated over the centuries, this emblematic building of the medieval city of Gruyères combines historical charm, modern comfort, and versatile potential. Nestled in the heart of one of Switzerland's most renowned villages, it captivates with its authenticity, generous volumes, and unique features.
Offering a living area of approximately 200 m² spread over five levels, as well as a plot of 377 m², the property consists of a large commercial space on the ground fl...
Property details
- Available from
- By agreement
- Rooms
- 10
- Bathrooms
- 2
- Construction year
- 1460
- Renovation year
- 2021
- Living surface
- 400 m²
- Land surface
- 377 m²



