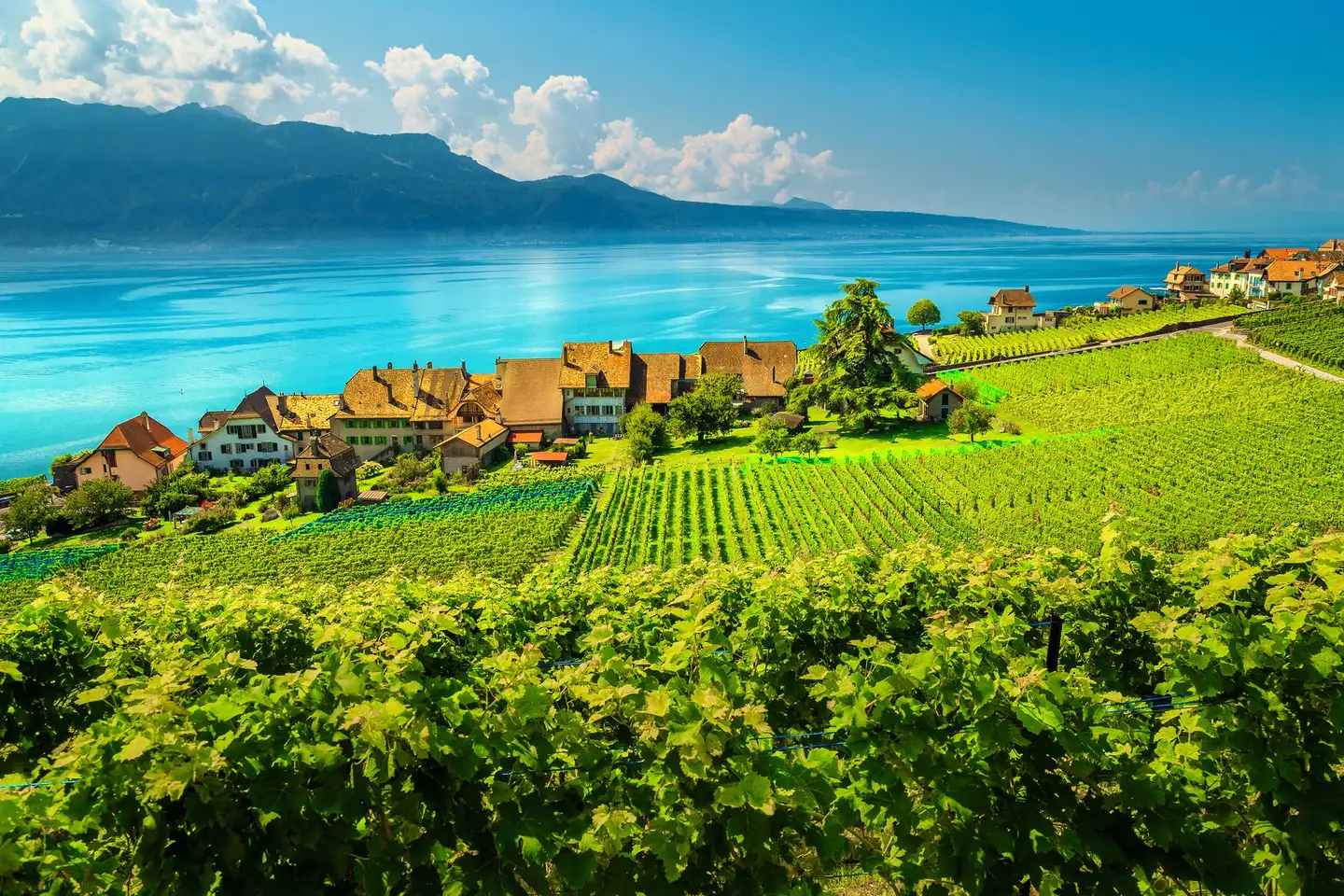Switzerland | Sotheby's International Realty
1075 m² Plot • Mixed-use building
1446 Baulmes
Significant redevelopment potential
Historic buildings with charm
Central location in Baulmes
Switzerland | Sotheby's International Realty
Mixed-use building for sale
1446 Baulmes
Real estate complex to renovate in the heart of Baulmes, 2,934 m³
1075 m² Plot • Mixed-use building
Significant redevelopment potential
Historic buildings with charm
Central location in Baulmes
CHF 2’190’000
CHF 2’037 m²



