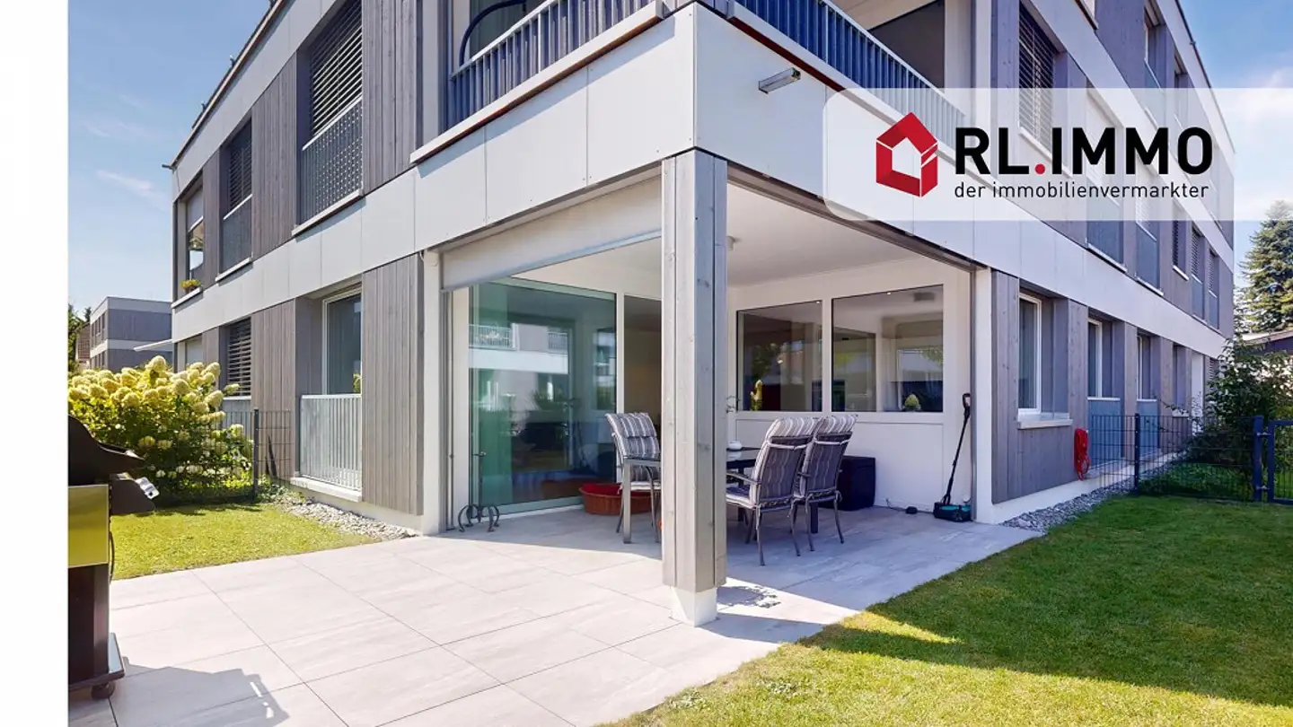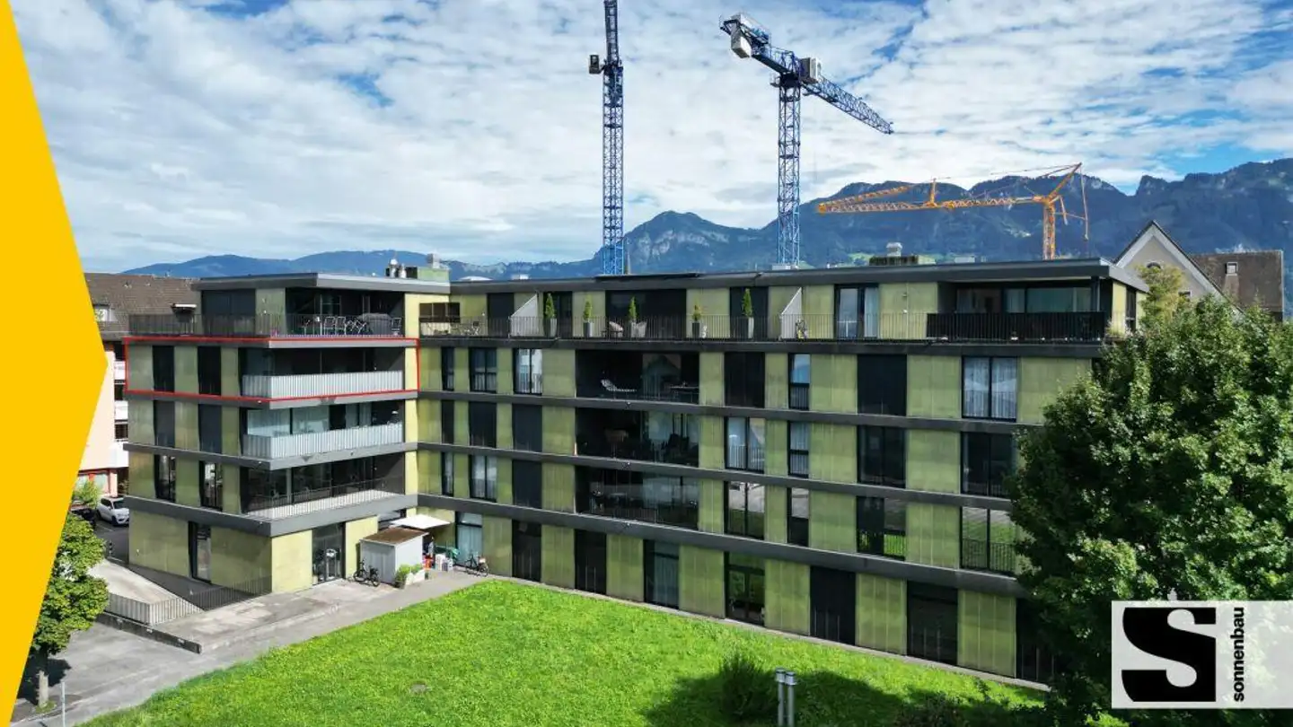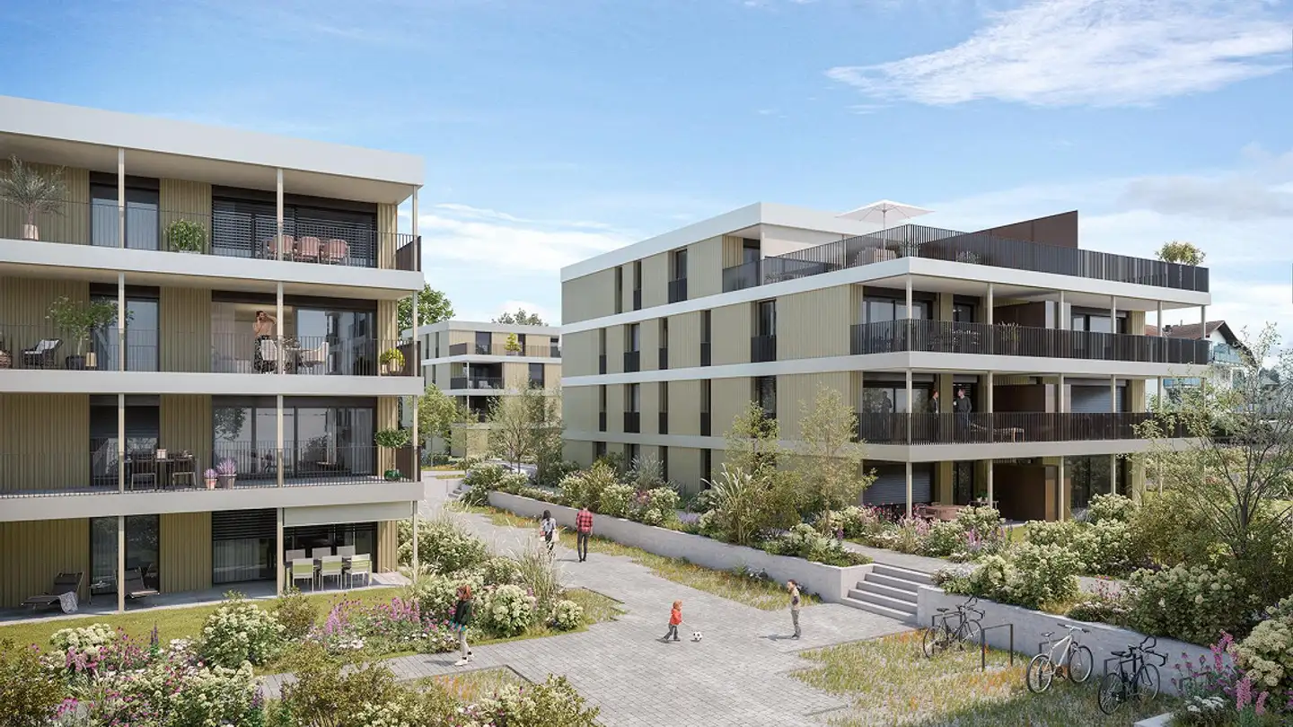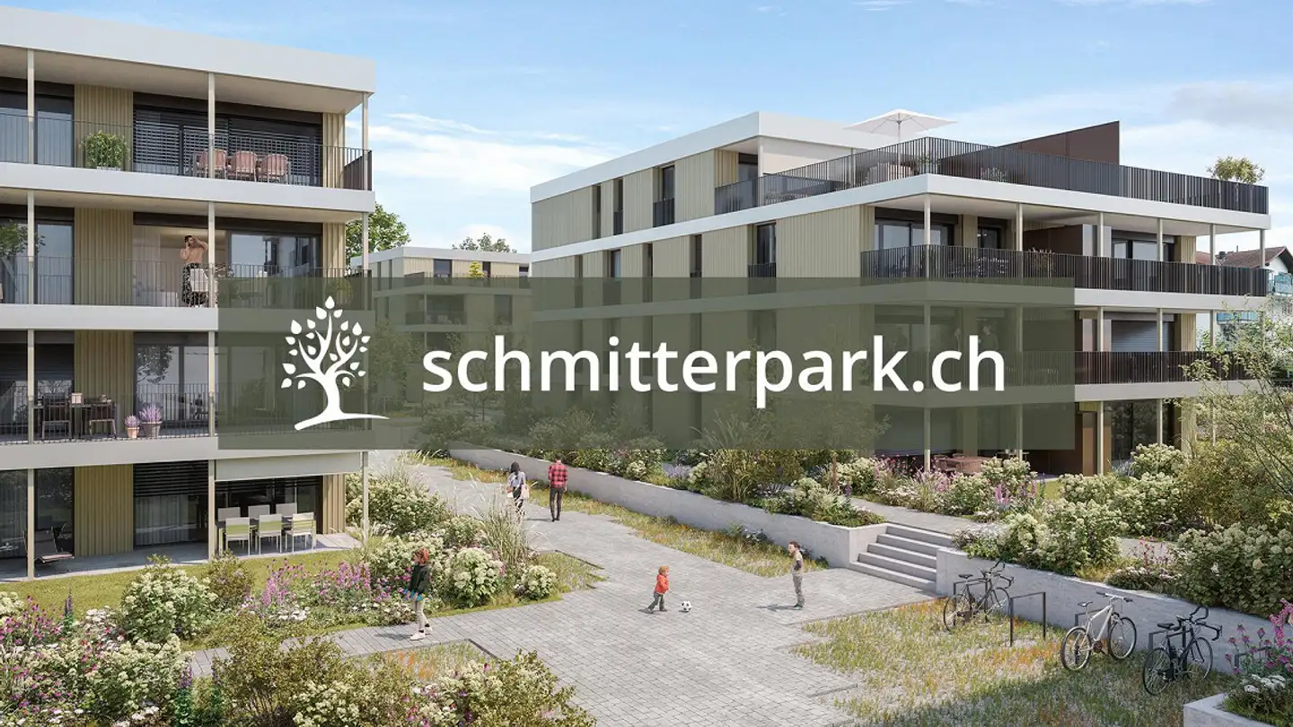Apartment for sale - Wiesgasse 7, 9444 Diepoldsau
145 m²
CHF 720’000
CHF 4’966 m²
Why you'll love this property
Bright with large windows
High ceilings at 3.20m
Flexible layout options
Arrange a visit
Book a visit with Daniel today!
Daniel Mosch
RT Immobilien Treuhand AG
This description has been automatically translated from German.
Loft Apartment
- Central yet quiet residential location in the municipality of Diepoldsau
- Good sun exposure
- Infrastructures [shopping, schools, sports facilities] and recreational areas in the municipality
- Optimal traffic access via local road [municipal road 3rd class]
- Ideal transport links to public transport, A13 motorway access and border with Austria...
- Former knitting mill building; over 100 years old
- Complete renovation in 2001
- Multi-family house with seven residential units spread over three floors
Have we pique...
Property details
- Available from
- By agreement
- Bathrooms
- 1
- Living surface
- 145 m²
Features
Parking
Agency
RT Immobilien Treuhand AG
Address:Churerstrasse 53, 9450, Altstätten, CH
(54 reviews)
Ref: 9532075c-6d13-11f0-9d93-069ae14c7a06
Online since
03/09/2025
4 months ago
Location
Wiesgasse 7, 9444 Diepoldsau




