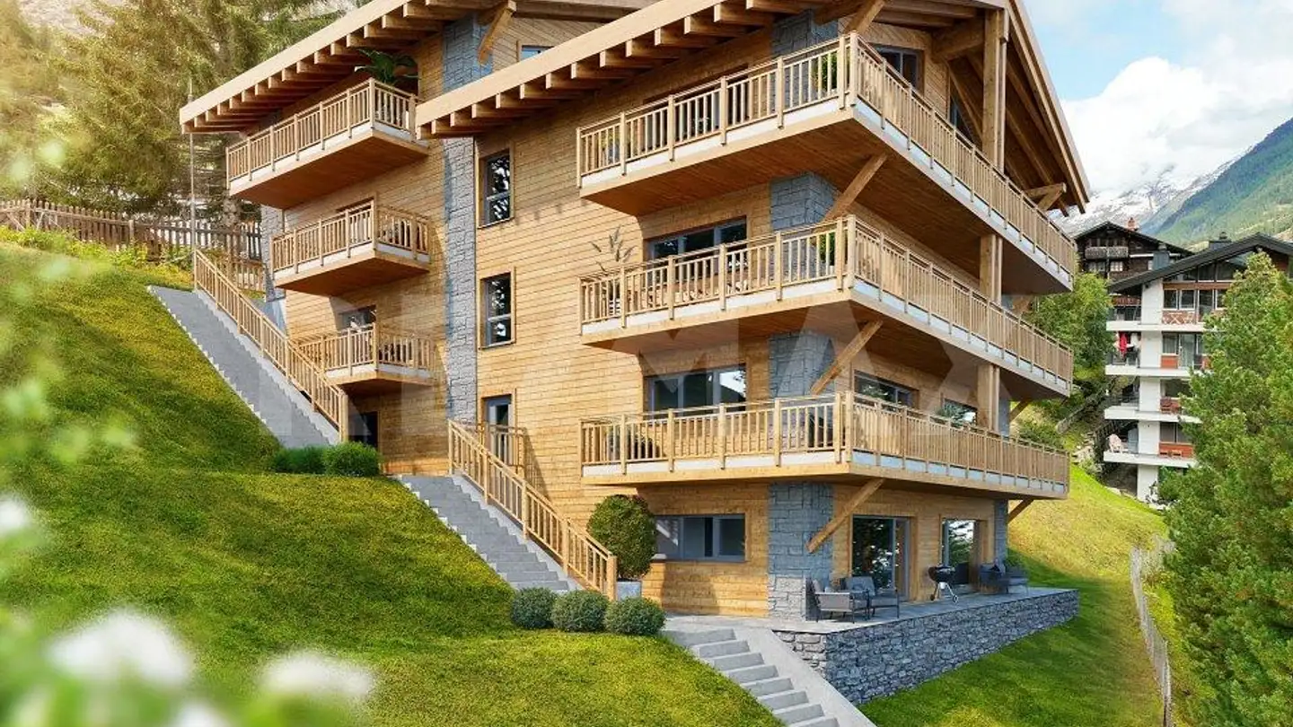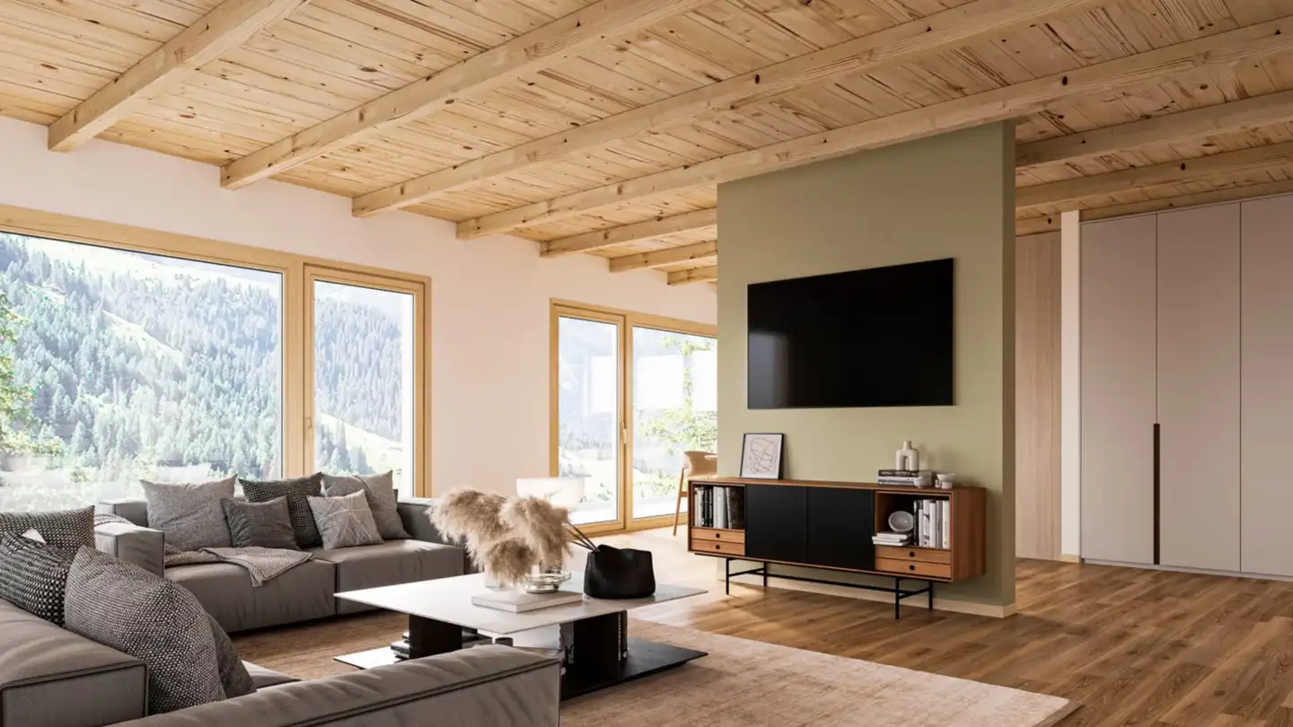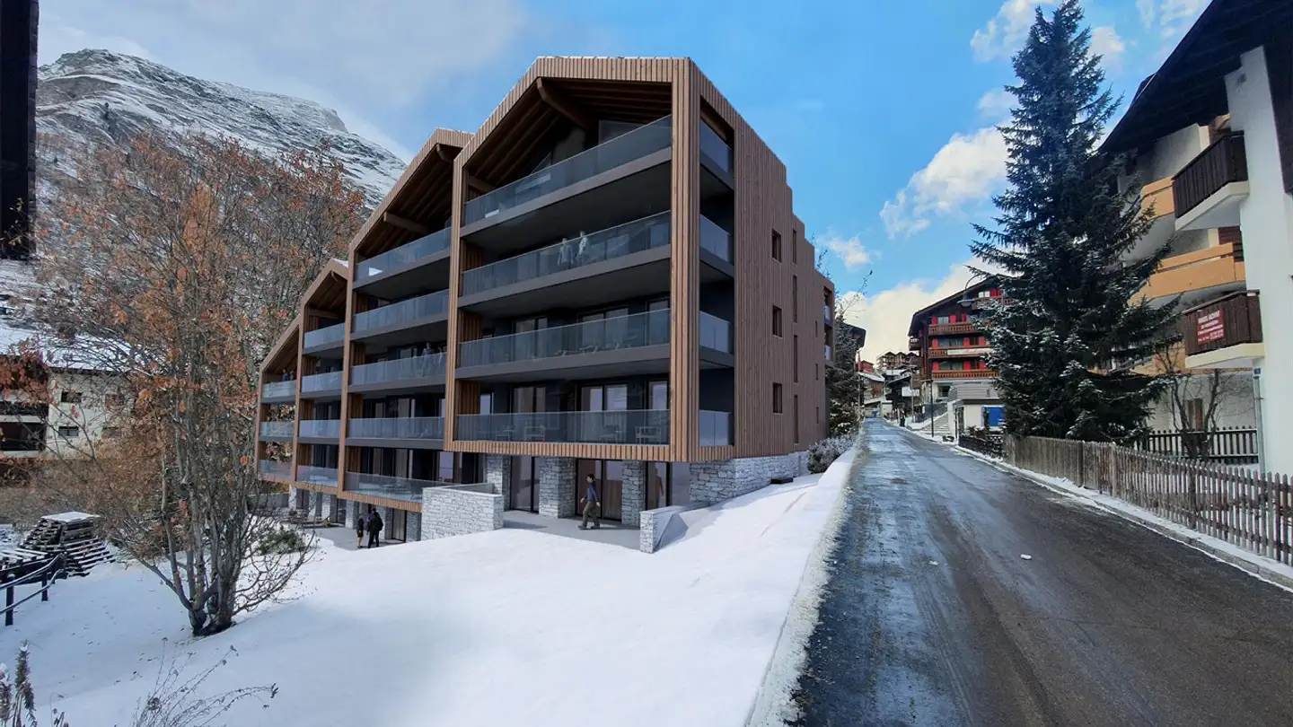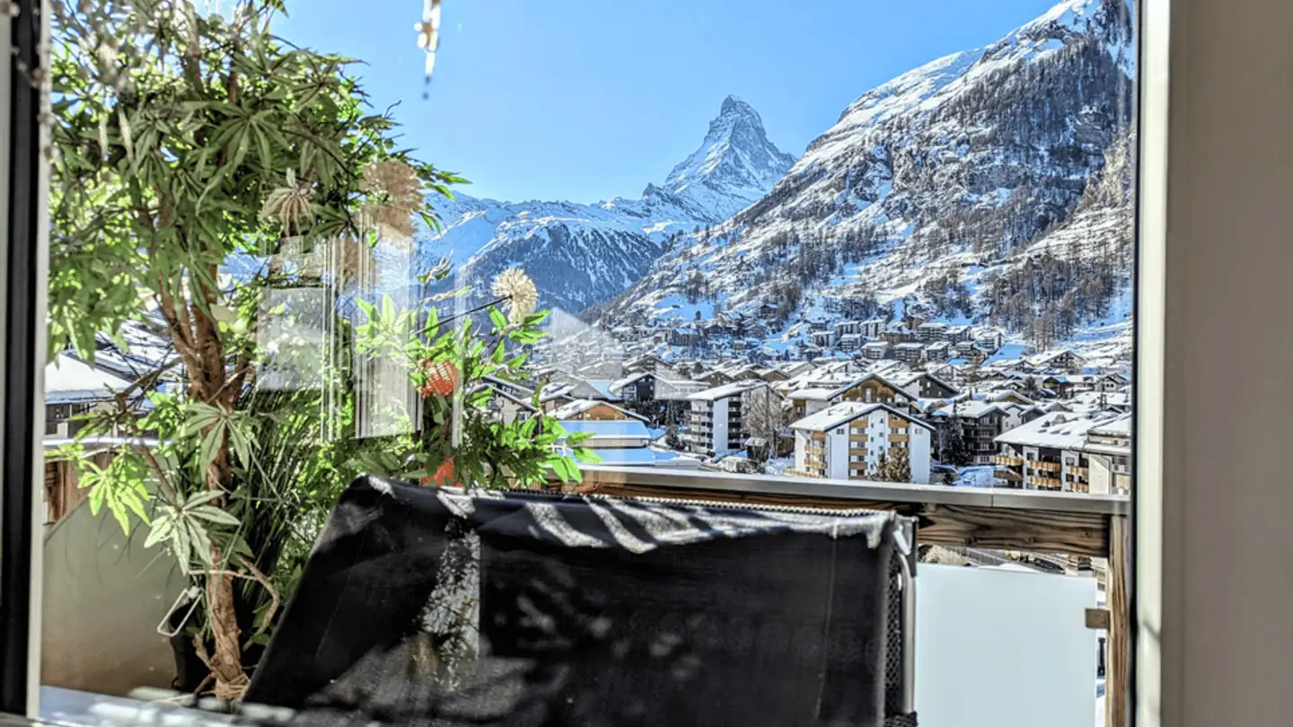Apartment for sale - 3920 Zermatt
Why you'll love this property
Unobstructed Matterhorn views
Spacious balconies and terraces
Barrier-free access with lift
Arrange a visit
Book a visit with UrbanHome today!
Enjoy an unobstructed TOP Matterhorn view in one of the best locations in Zermatt.
Just a few minutes outside the center of Zermatt, the Skyfall project will create a total of six high-quality primary residence new apartments.
The new building, designed in an alpine style with a wooden facade, is located just a few meters from the end of the ski slope and offers a unique symbiosis of nature-connected lifestyle and upscale living environment. All apartments have a utility room with connections fo...
Property details
- Available from
- By agreement
- Rooms
- 4.5
- Construction year
- 2025
- Living surface
- 138 m²



