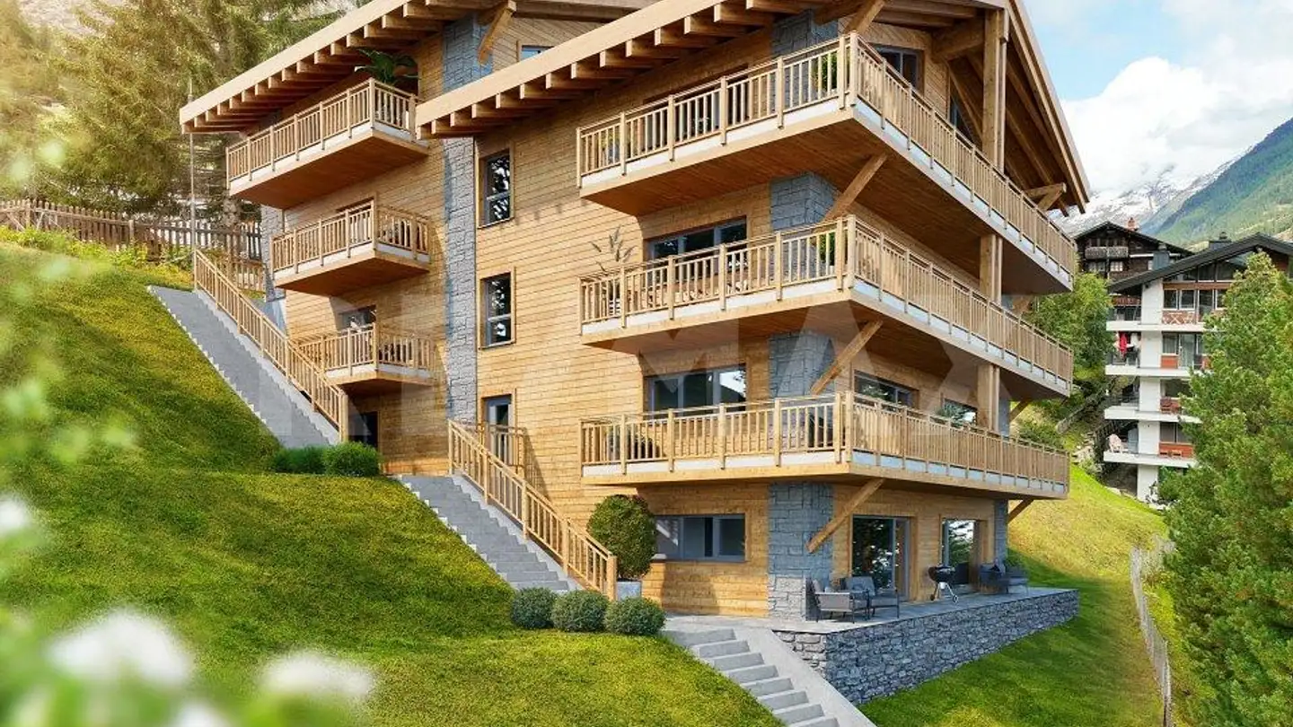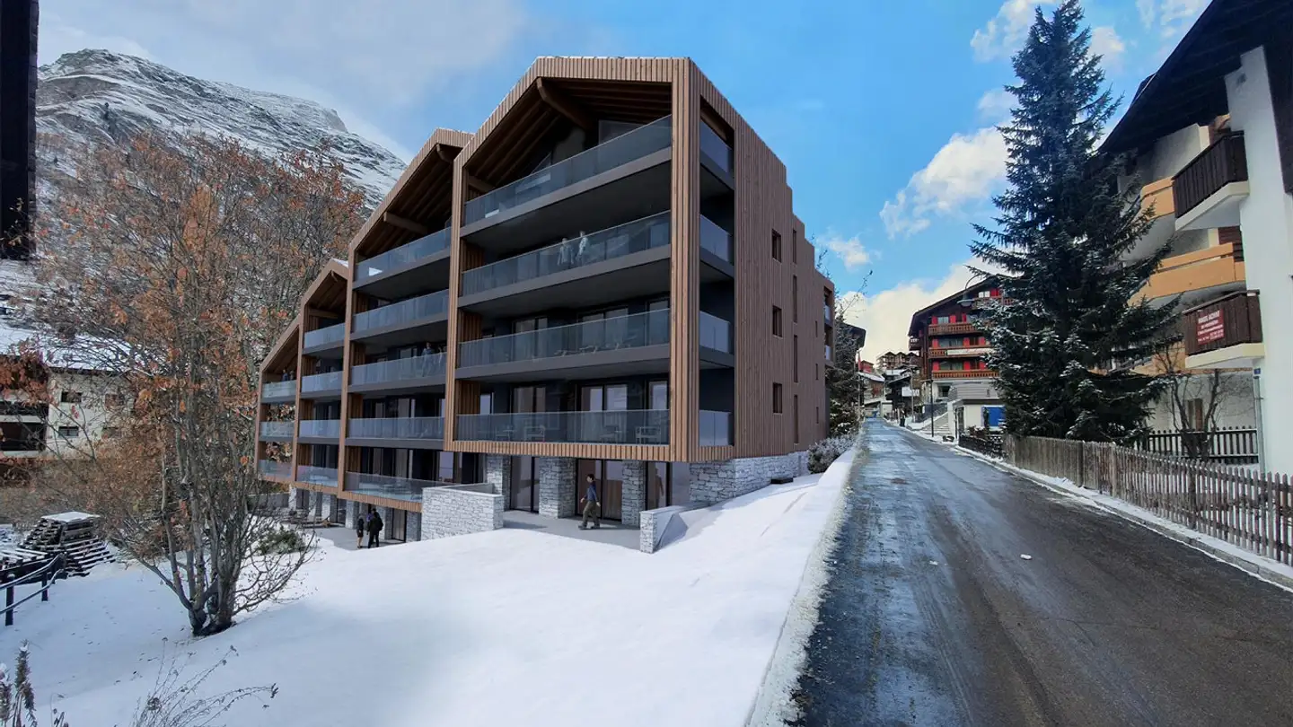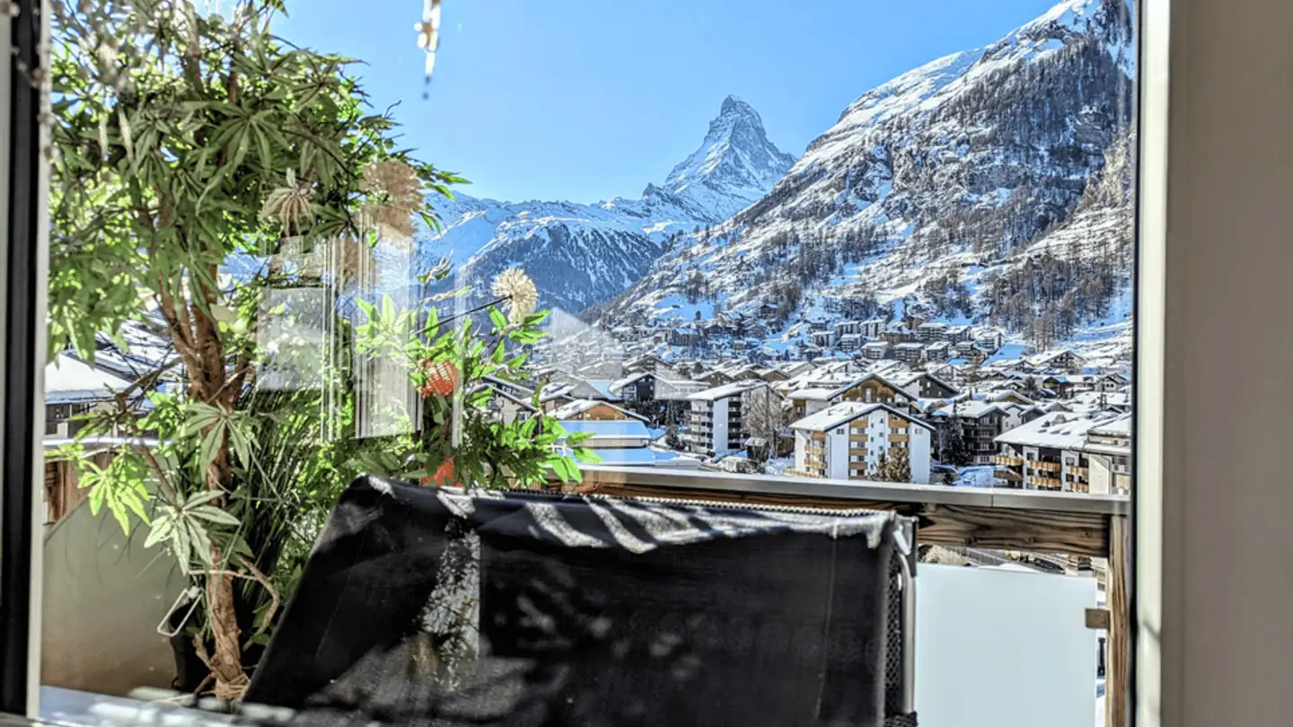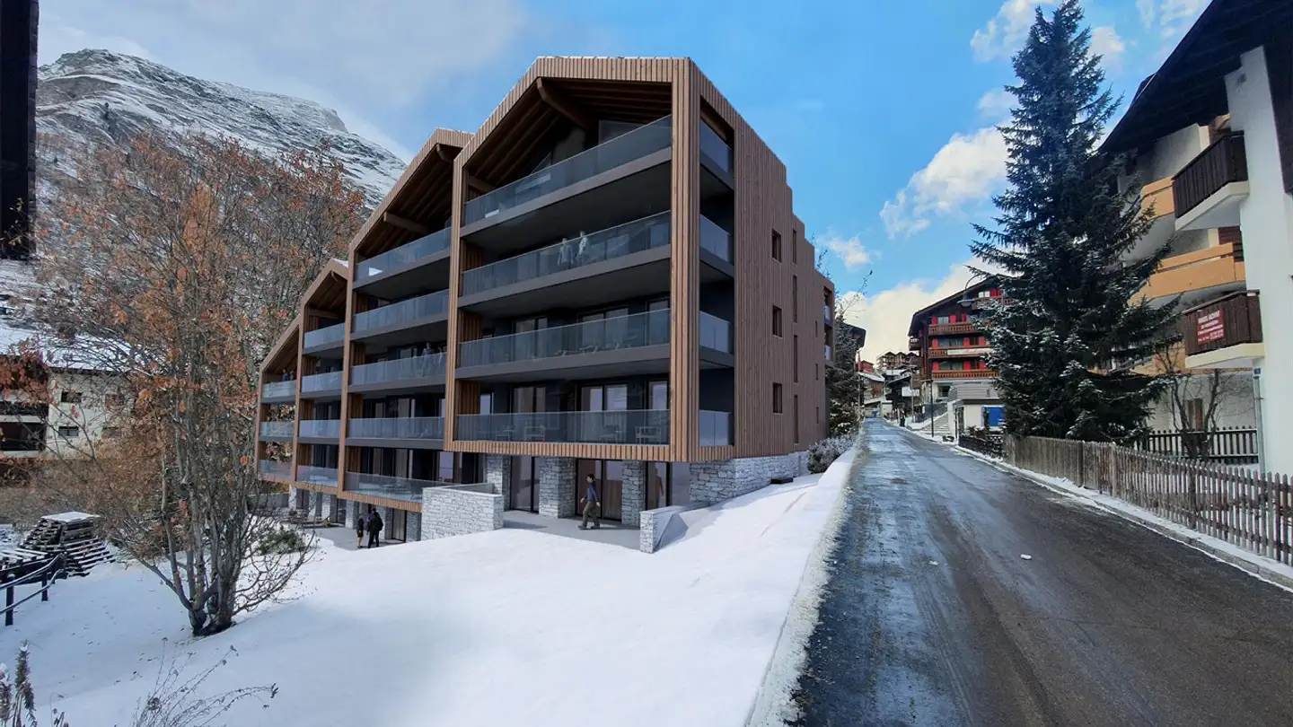Duplex for sale - 3920 Zermatt
Why you'll love this property
Stunning Matterhorn views
Spacious terrace and balcony
Modern alpine architecture
Arrange a visit
Book a visit today!
4.5 Duplex Apartment DG Matterhorn View - First-Class New Construction Project in Zermatt - Primary Residence
In the picturesque setting of Zermatt, a high-quality multi-family house is being built, distinguished by its modern architecture and the use of first-class wooden elements. The aim is to create a harmonious interplay between contemporary design and traditional alpine construction.
Architecture and Design:
The planned building will be constructed in 4 floors and will include a total of four residential units:
- Three duplex apartments with 4.5 rooms each, one of which has a Matterhorn view
- A spaci...
Property details
- Available from
- By agreement
- Rooms
- 4.5
- Bathrooms
- 2
- Construction year
- 2025
- Living surface
- 120 m²
- Usable surface
- 167 m²
- Floor
- 3rd



