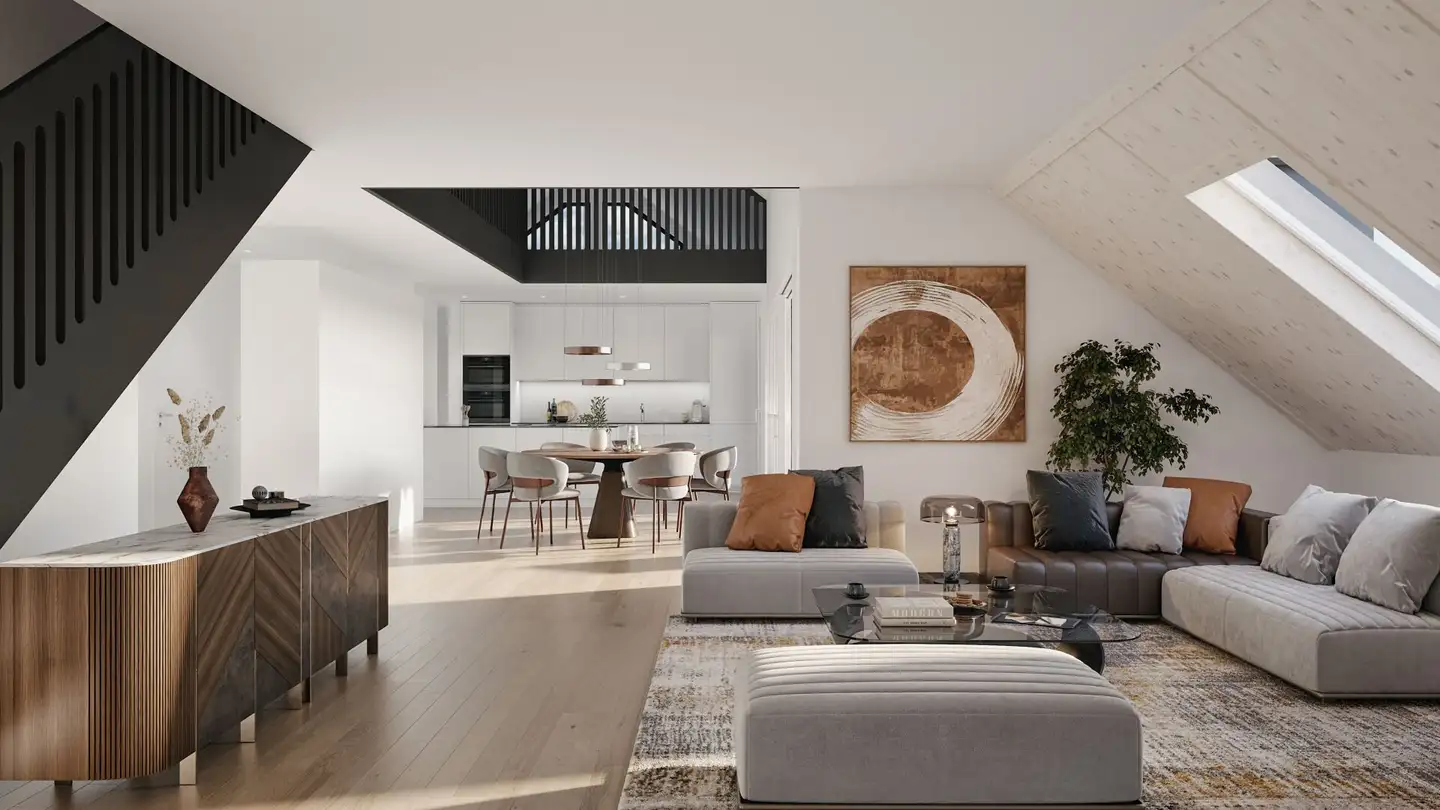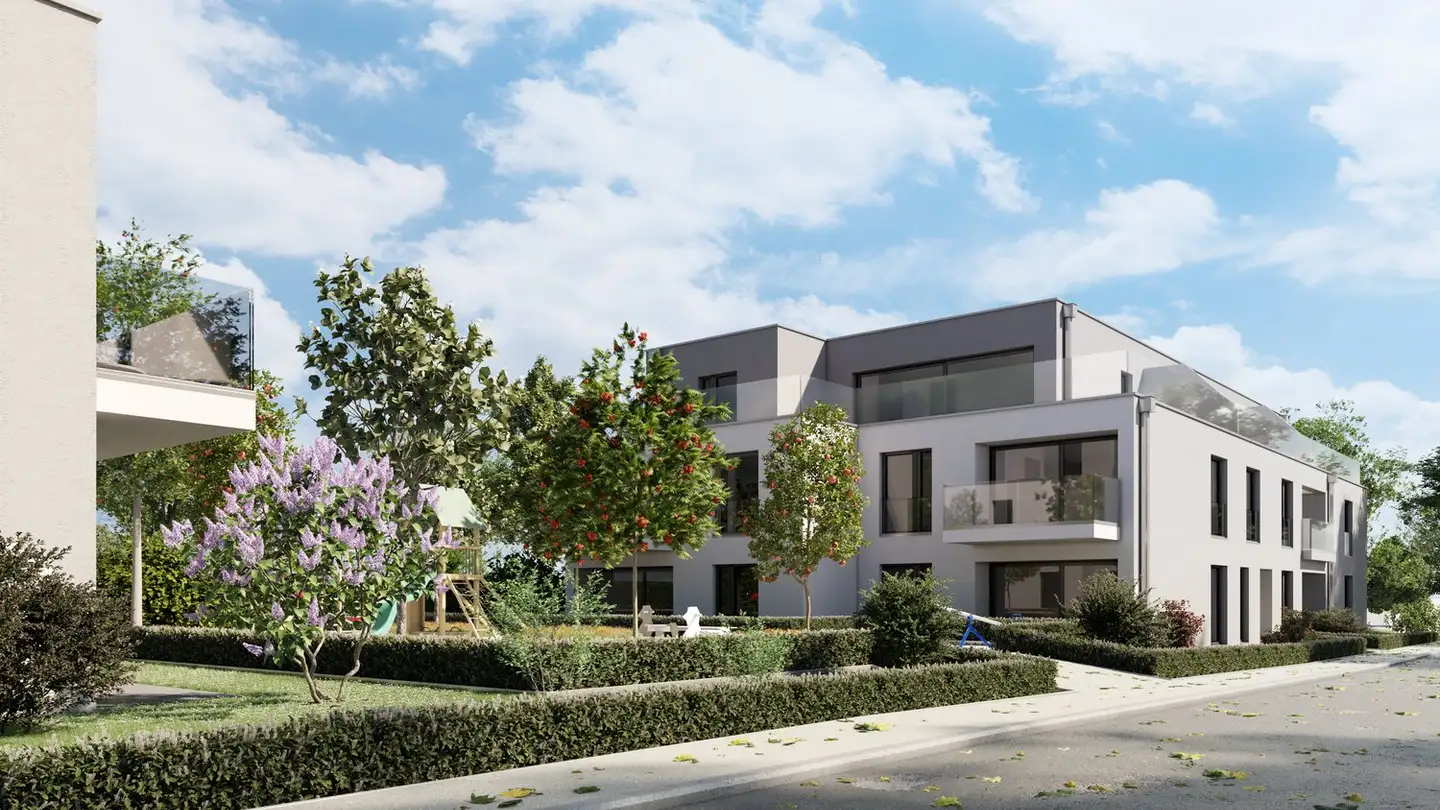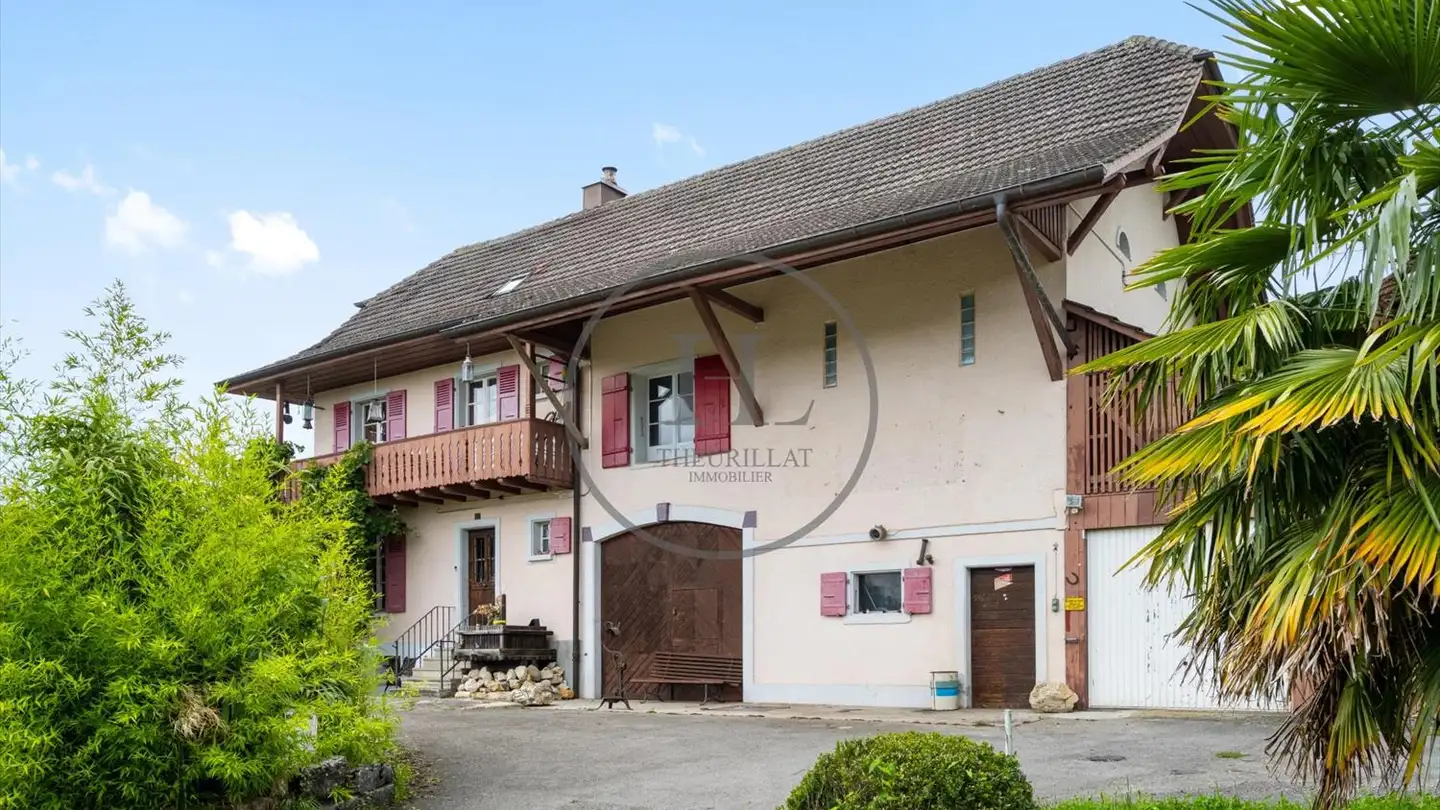Apartment for sale - 2520 La Neuveville
Why you'll love this property
High-quality technical features
Spacious conference rooms
23 outdoor parking spaces
Arrange a visit
Book a visit with Yoan today!
Commercial building with 23 outdoor parking spaces
Located in an industrial area, next to a quiet and sunny residential neighborhood on the outskirts of the village, this commercial building offers a surface area of 863 m² (3438 m³). Built in 2004 on a plot of 1867 m², it benefits from high-quality technical equipment and carefully finished materials, ensuring remarkable comfort. Facilities suitable for professional use: Office spaces: Spacious and bright offices, including a presidential office and offices for vice presidents, creating an ideal...
Property details
- Available from
- By agreement
- Construction year
- 2004
- Living surface
- 863 m²
- Land surface
- 1867 m²




