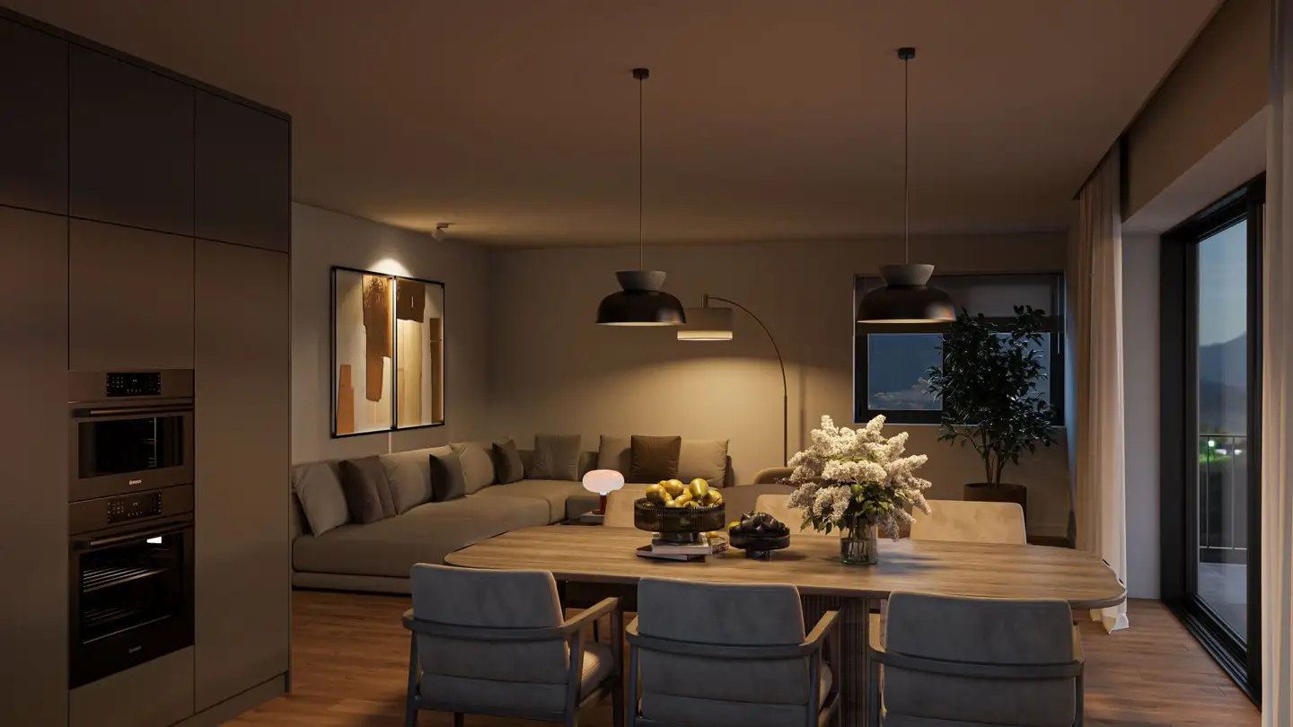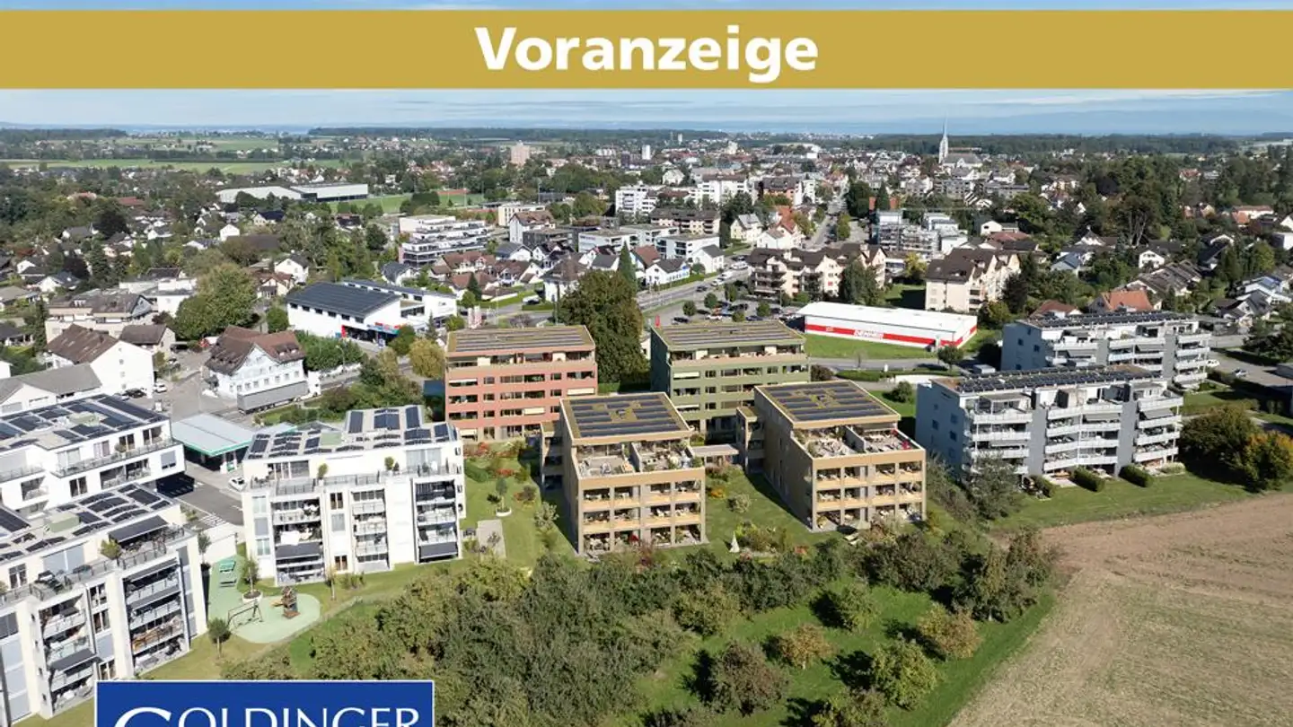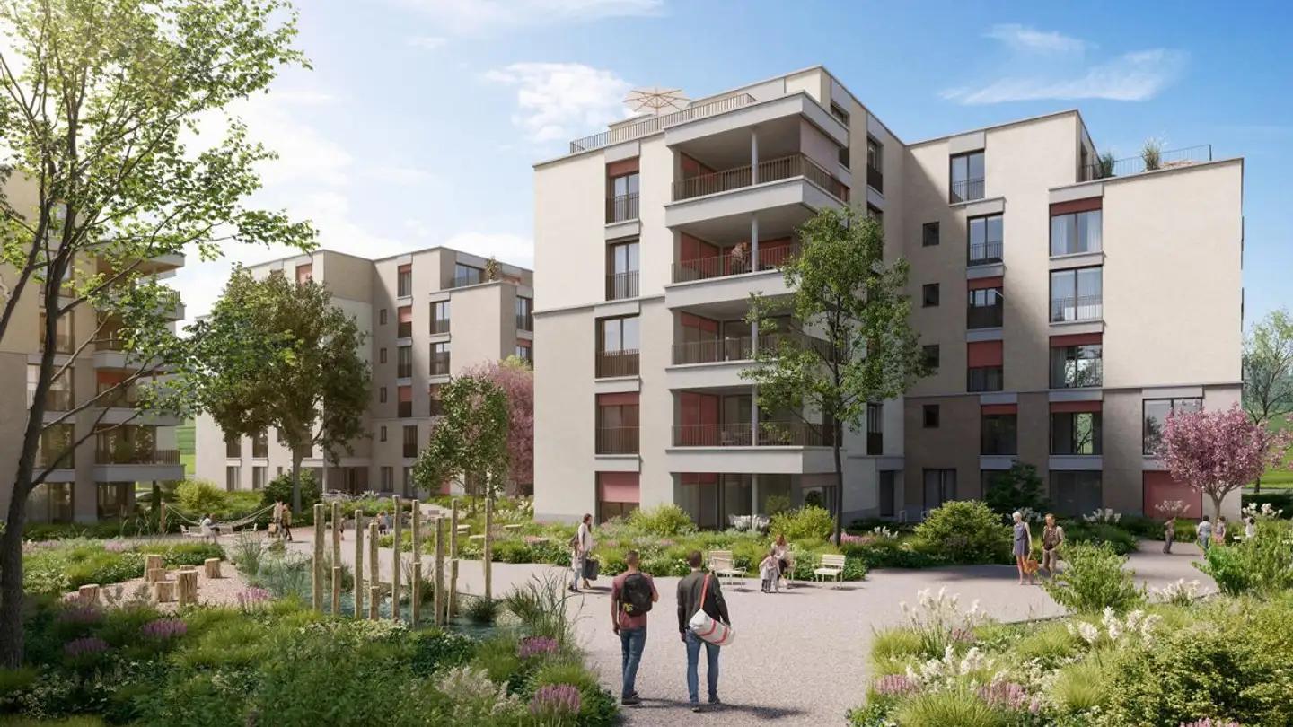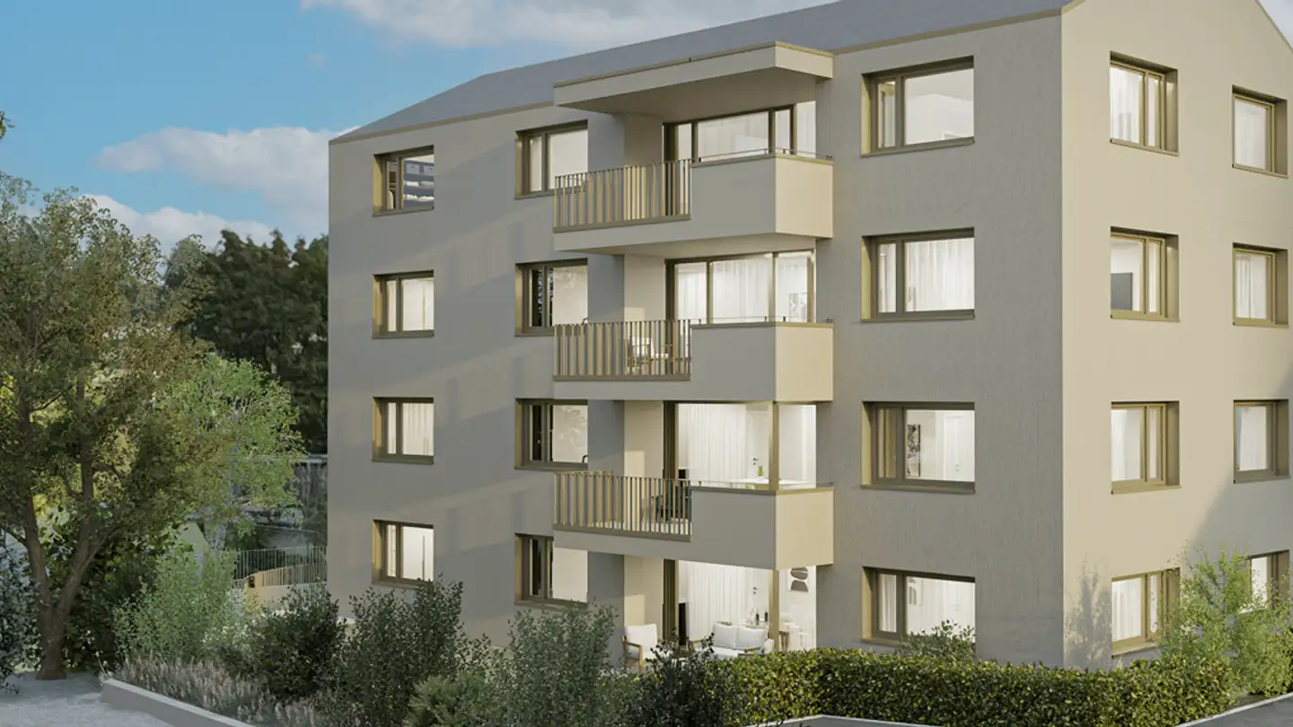Apartment for sale - Bahnhofstrasse 17, 9214 Kradolf
Why you'll love this property
High-quality modern finishes
Spacious terraces and gardens
Minergie-P energy standard
Arrange a visit
Book a visit with Mehmedi today!
Central living
In a quiet yet central location in Kradolf, a modern multi-family house with four condominiums is being built. The high standard of construction is reflected in the interiors as well as in the building envelope, which is realized in a Minergie-P standard. The plastered facade combined with wood-metal windows gives the new building a timeless aesthetic. For the interior design, modern, high-quality materials are used. The multi-family house has generous terraces, and the ground floor apartment of...
Property details
- Available from
- By agreement
- Rooms
- 5.5
- Construction year
- 2027
- Living surface
- 124.3 m²
- Floor
- 1st
- Building floors
- 4



