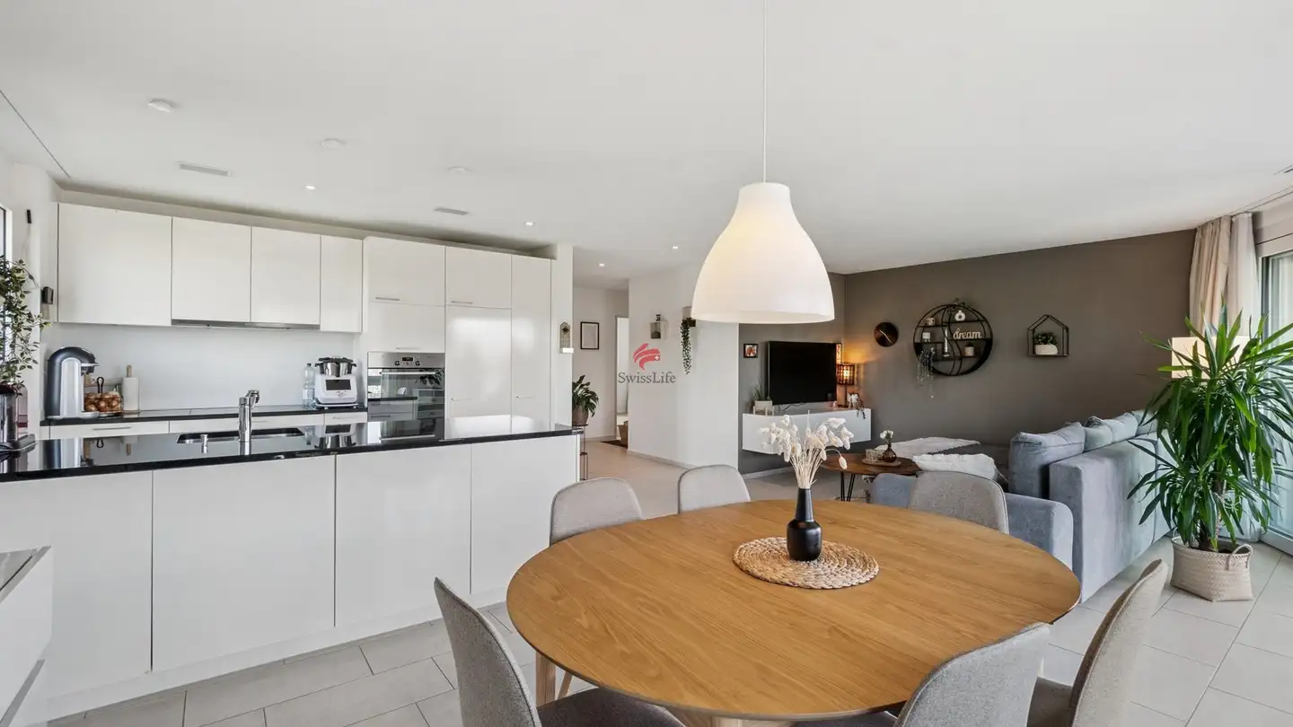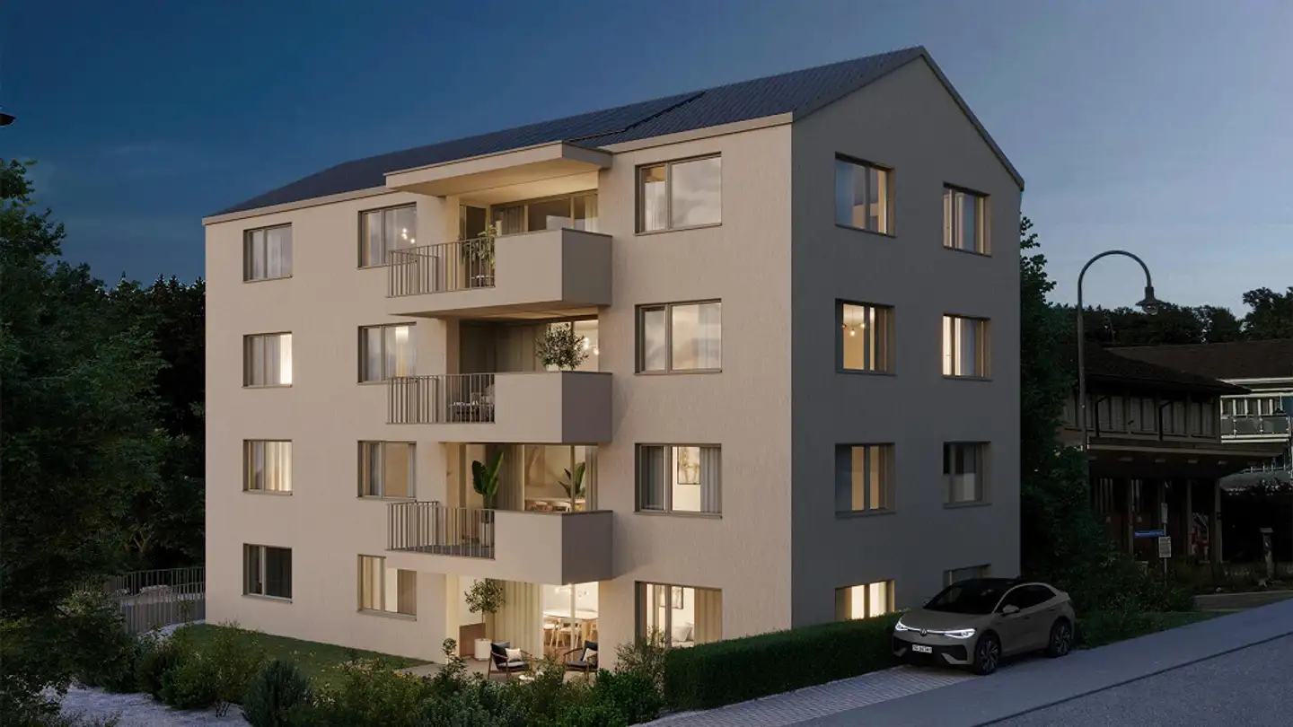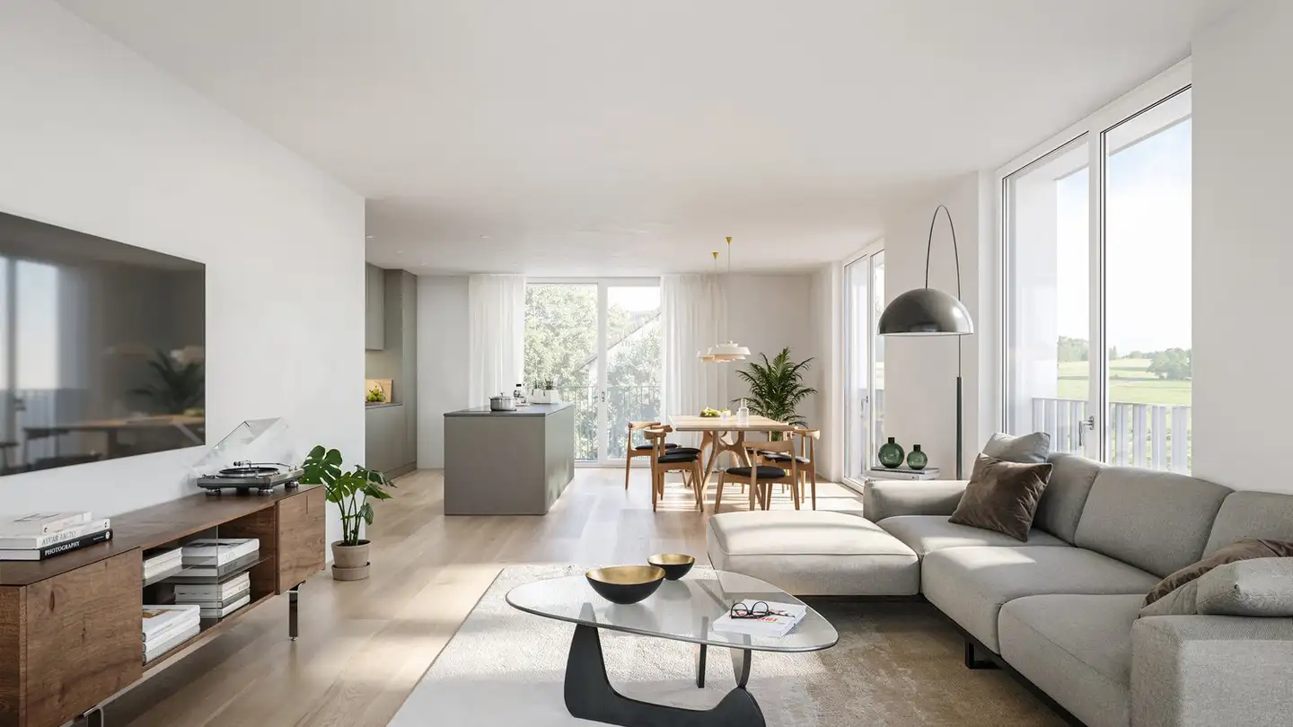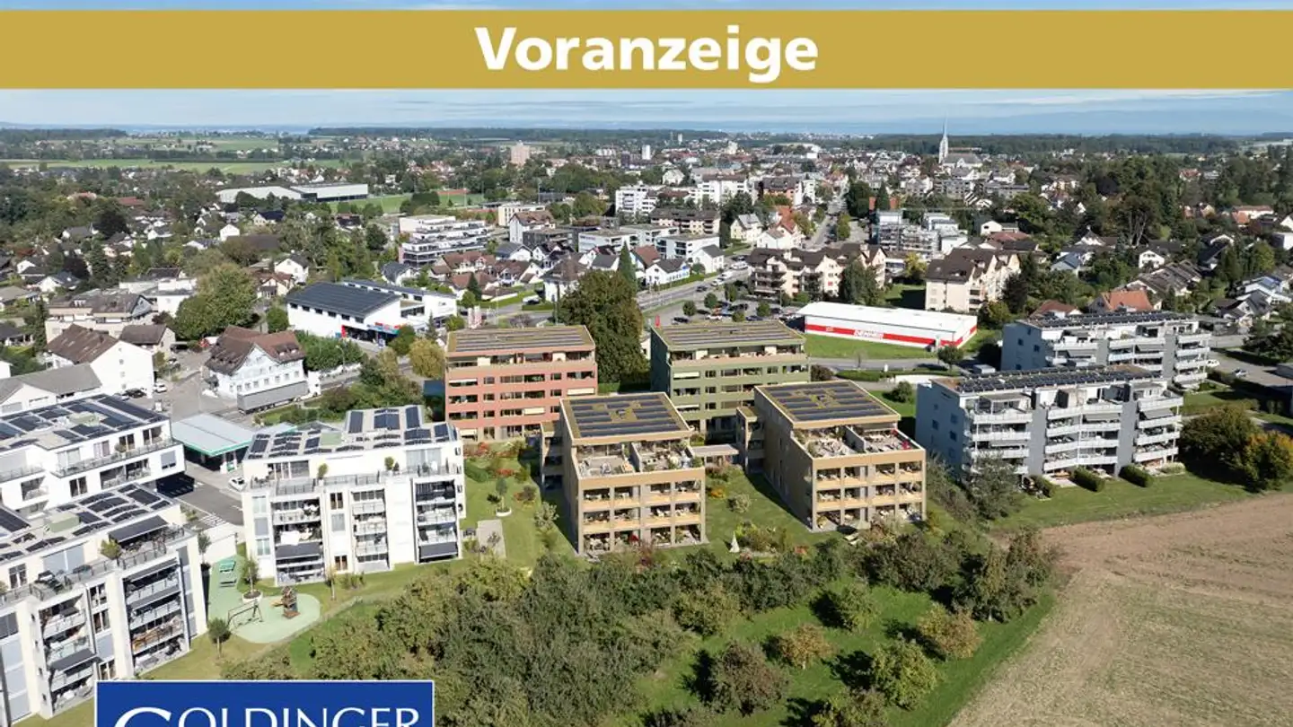Apartment for sale - 8580 Amriswil
Why you'll love this property
Eco-friendly energy systems
Family-friendly design
Direct nature access
Arrange a visit
Book a visit with Kurt today!
New 5.5 Room Owner-Occupied Apartments
The project <> in Amriswil TG promises to be a pioneering example of nature-friendly living and sustainable construction. On a plot of around 12,000 m², 56 rental and 51 owner-occupied apartments are being built, offering an ideal combination of central location and direct access to nature. Nestled between Quellen-, Hagenwiler- and Breitenaachstrasse, the construction project impresses with excellent neighborhood integration and short distances to important facilities such as shopping oppo...
Property details
- Available from
- By agreement
- Rooms
- 5.5
- Construction year
- 2025
- Living surface
- 138 m²
- Floor
- 2nd



