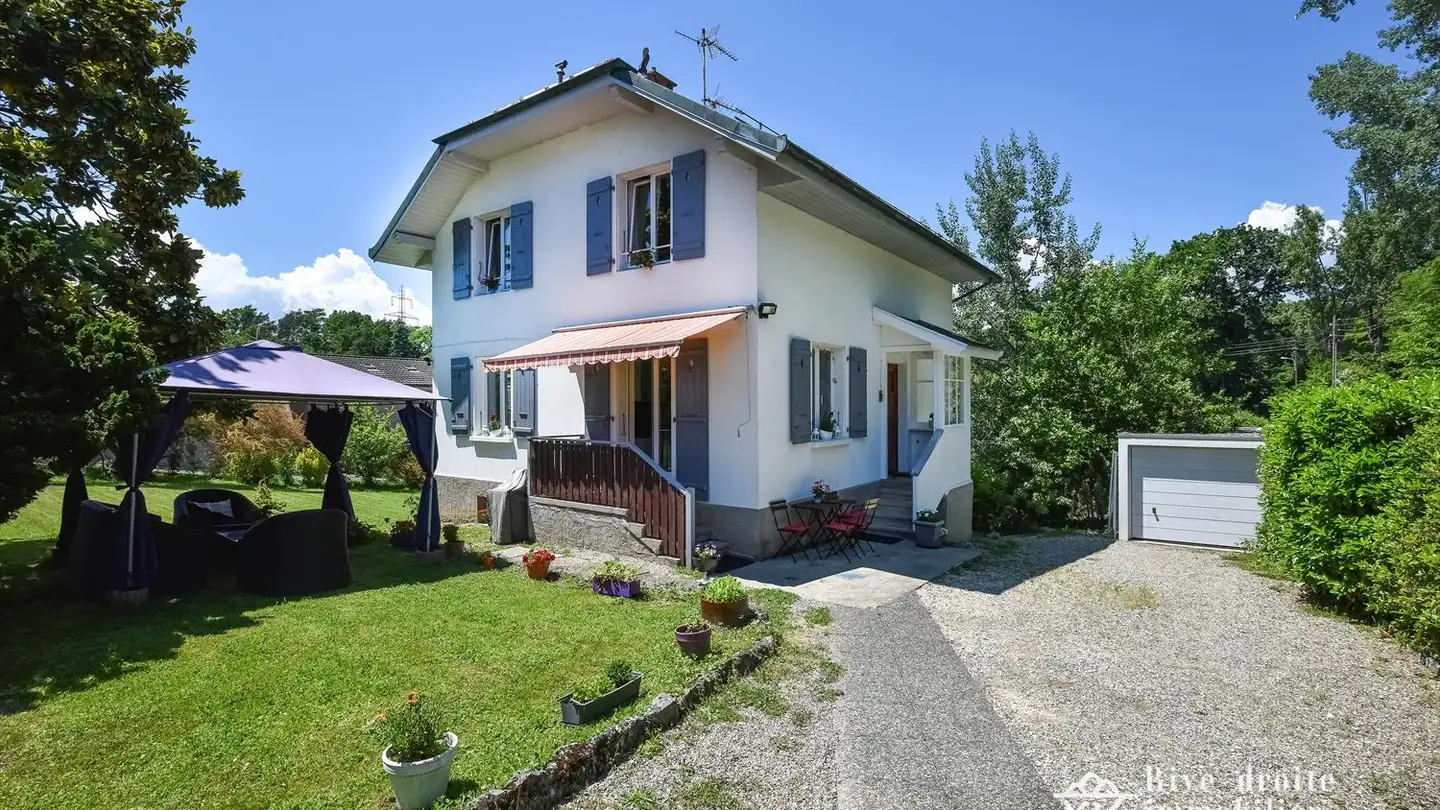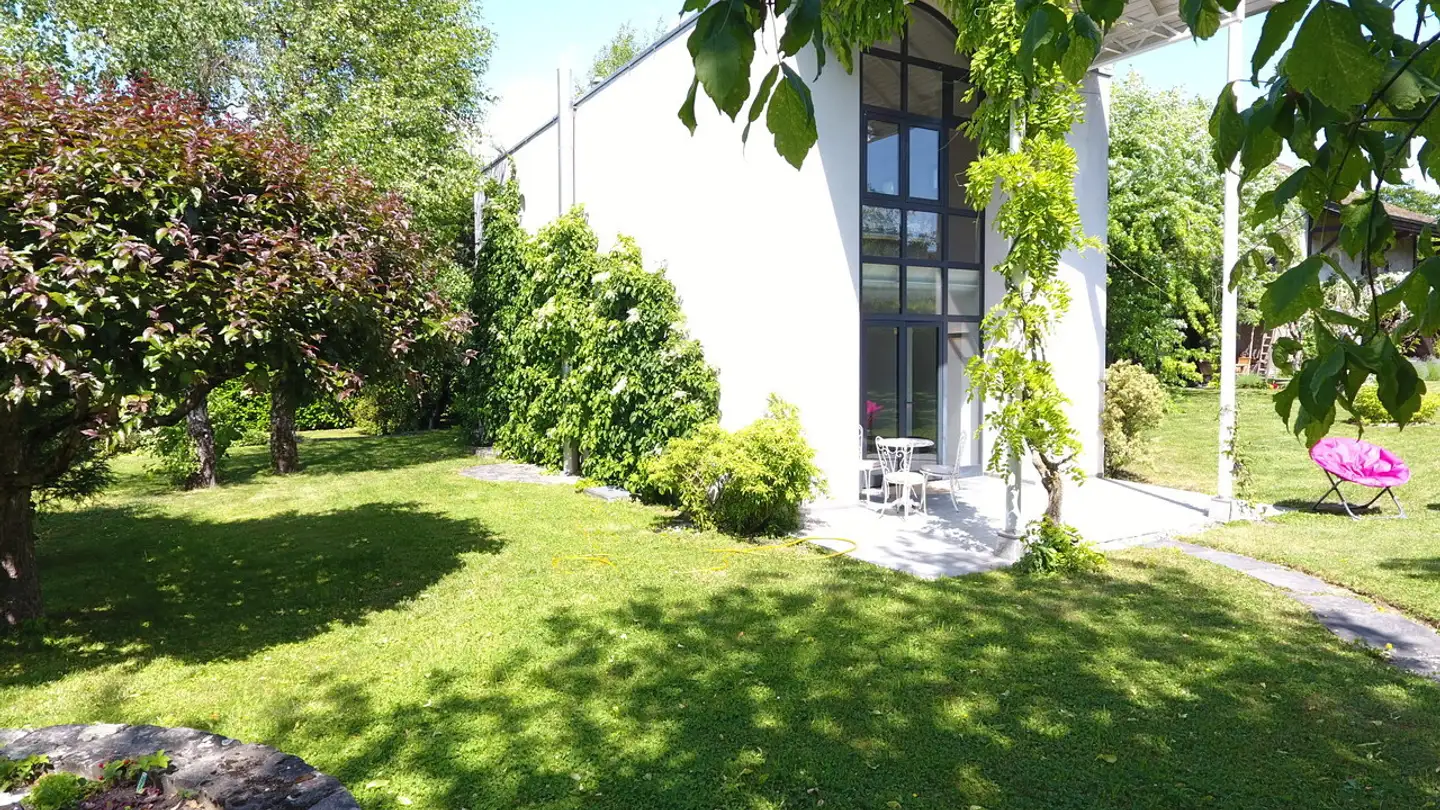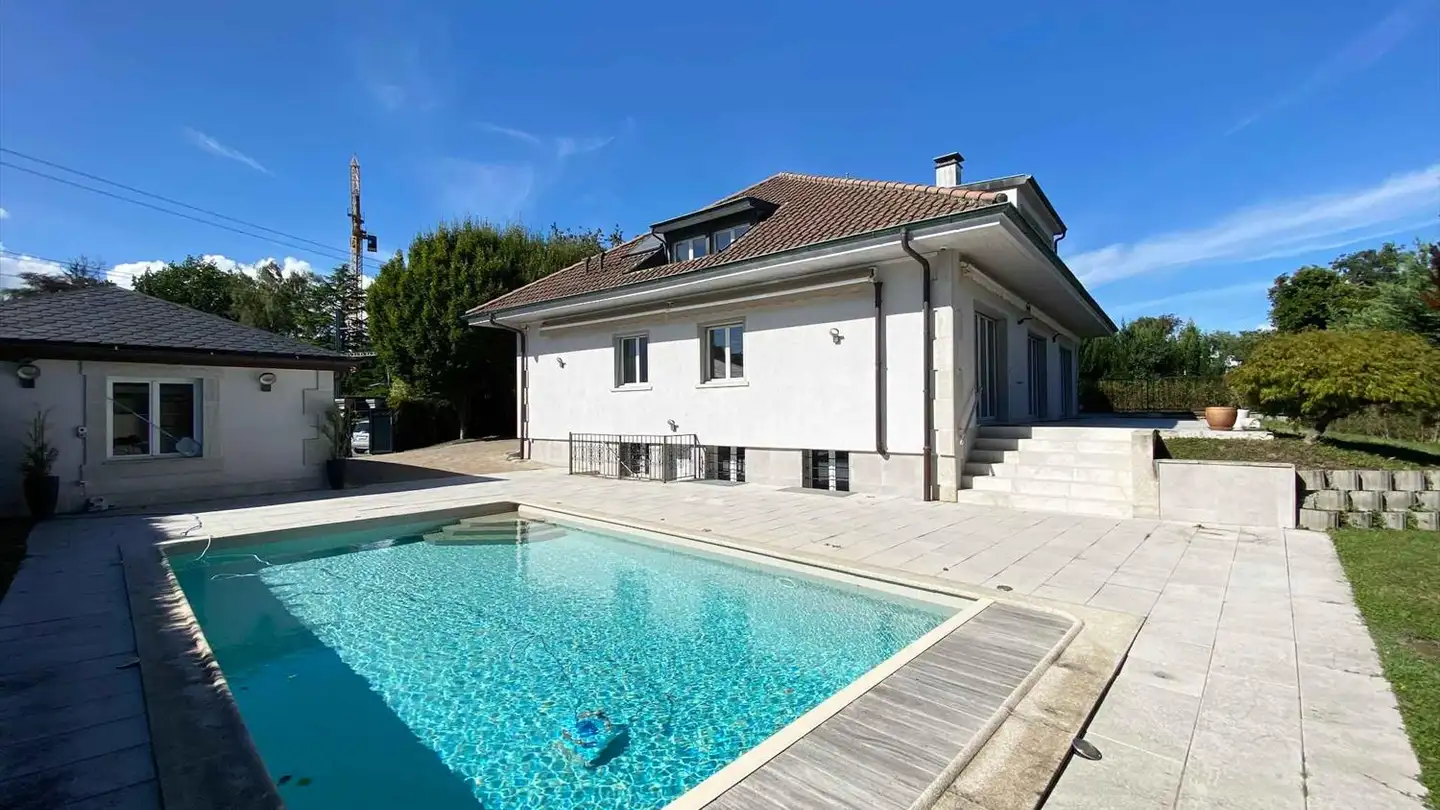Single house for rent - Route De Bardonnex 58a, 1228 Plan-les-Ouates
Why you'll love this property
Spacious garden of 230 m2
Wood stove in living room
Three independent entrances
Arrange a visit
Book a visit today!
5-room House
Renovated village house with 8 rooms in Plan-les-Ouates
This 8-room village house of approximately 160 m2 perfectly combines the charm of the old with the comfort of the modern. Carefully renovated, it retains its authentic materials while offering current amenities. It also benefits from a garden of approximately 230 m2 (without direct access).
It is composed as follows:
Ground floor: Terrace and entrance to the house, spacious living room with wood stove, equipped kitchen, dining room; hallway...
Property details
- Available from
- By agreement
- Rooms
- 8
- Bathrooms
- 2
- Living surface
- 160 m²



