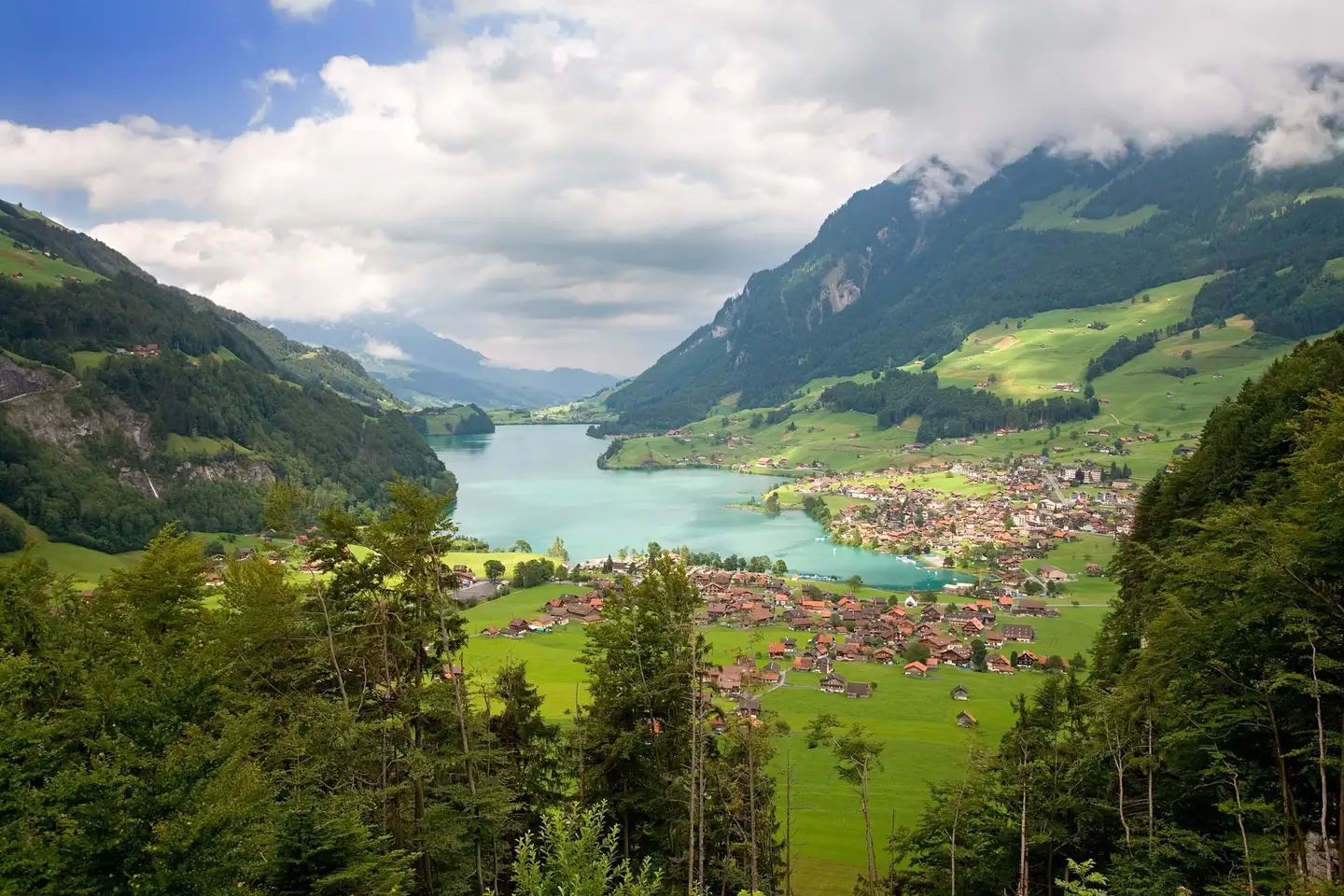


Browse all house rentals in Alterswil FR (1715), including villas and semi-detached homes.

There are currently 1 houses for rent in Alterswil FR (1715). 0% of the houses (0) currently on the market have been online for over 3 months.
The median list price for a house for rent currently on the market is CHF 2’917. The asking price for 80% of the properties falls between CHF 1’863 and CHF 4’691. The median price per m² in Alterswil FR (1715) is CHF 194.