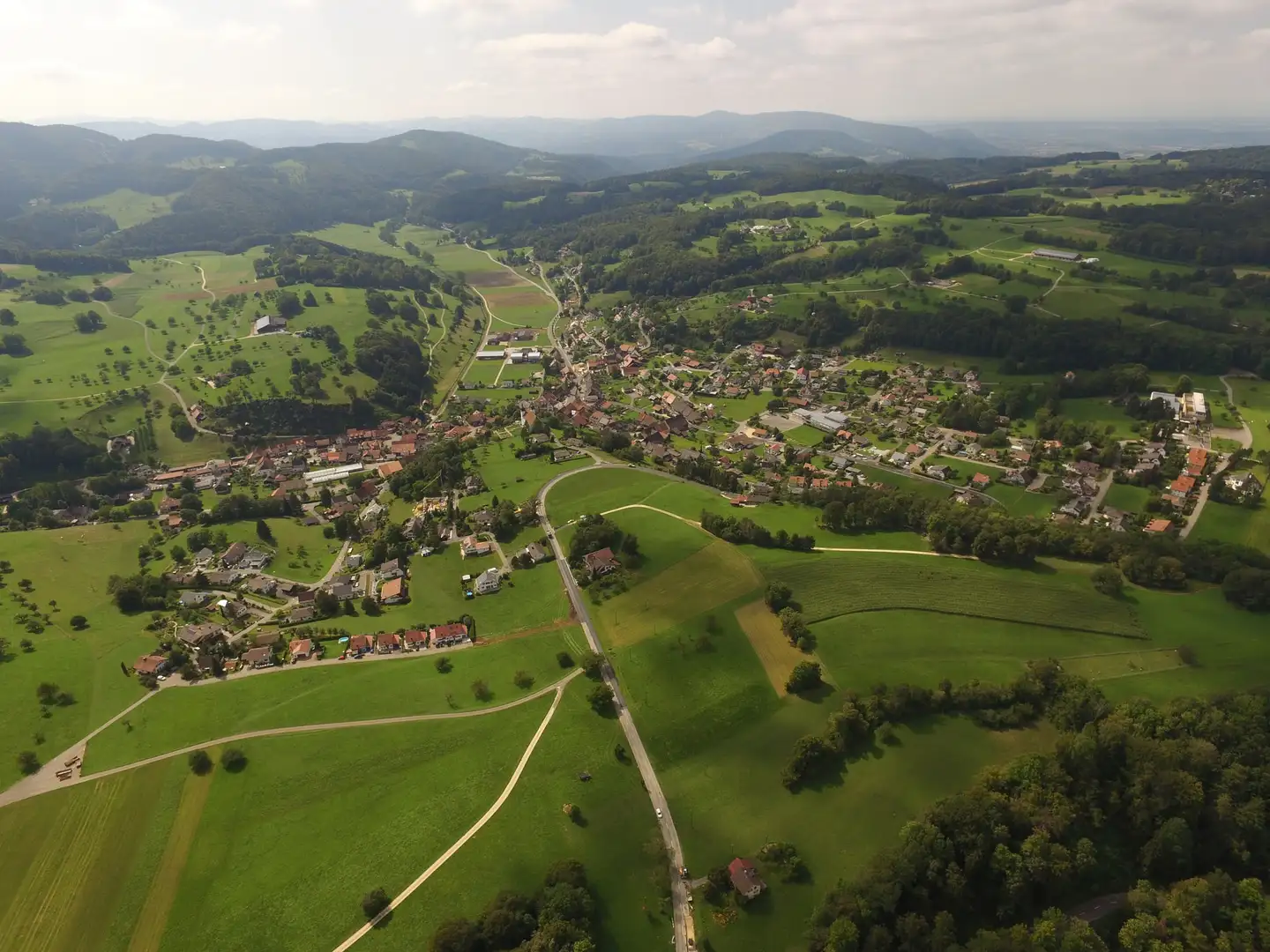


Browse all house rentals in Büsserach (4227), including villas and semi-detached homes.

The median list price for a house for rent currently on the market is CHF 2’485. The asking price for 80% of the properties falls between CHF 1’435 and CHF 4’918. The median price per m² in Büsserach (4227) is CHF 206.