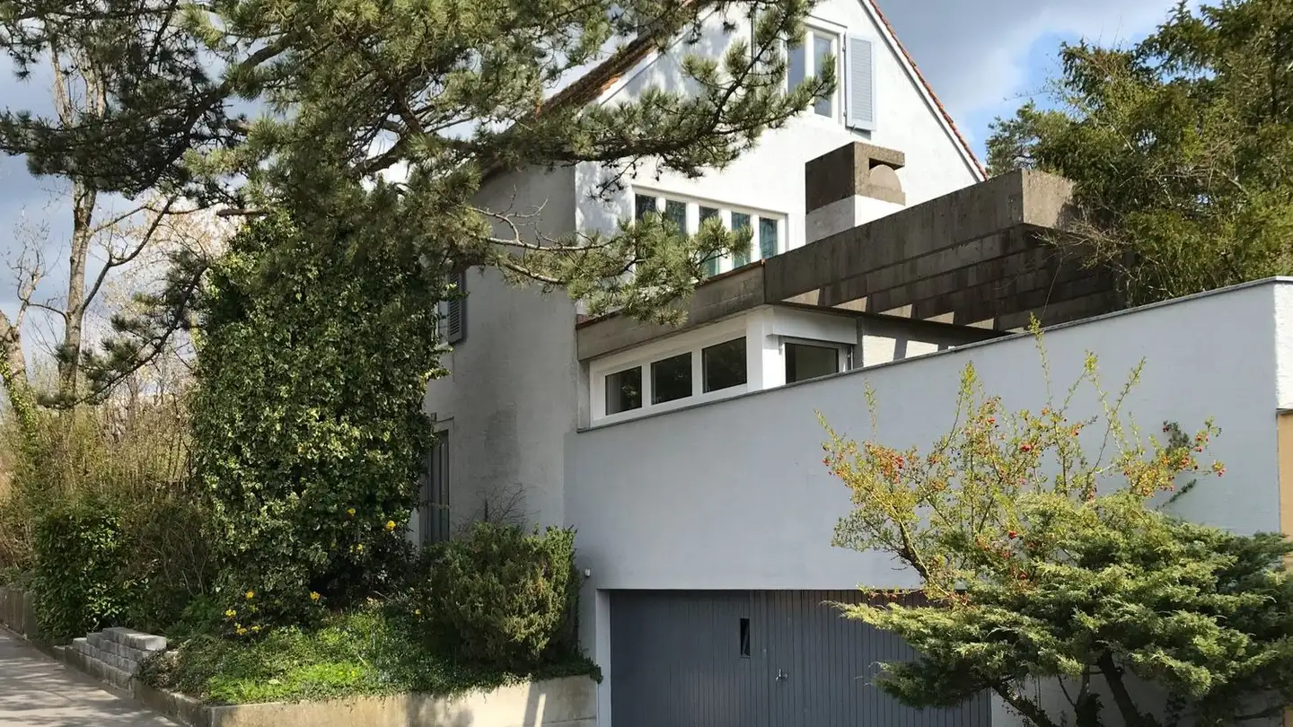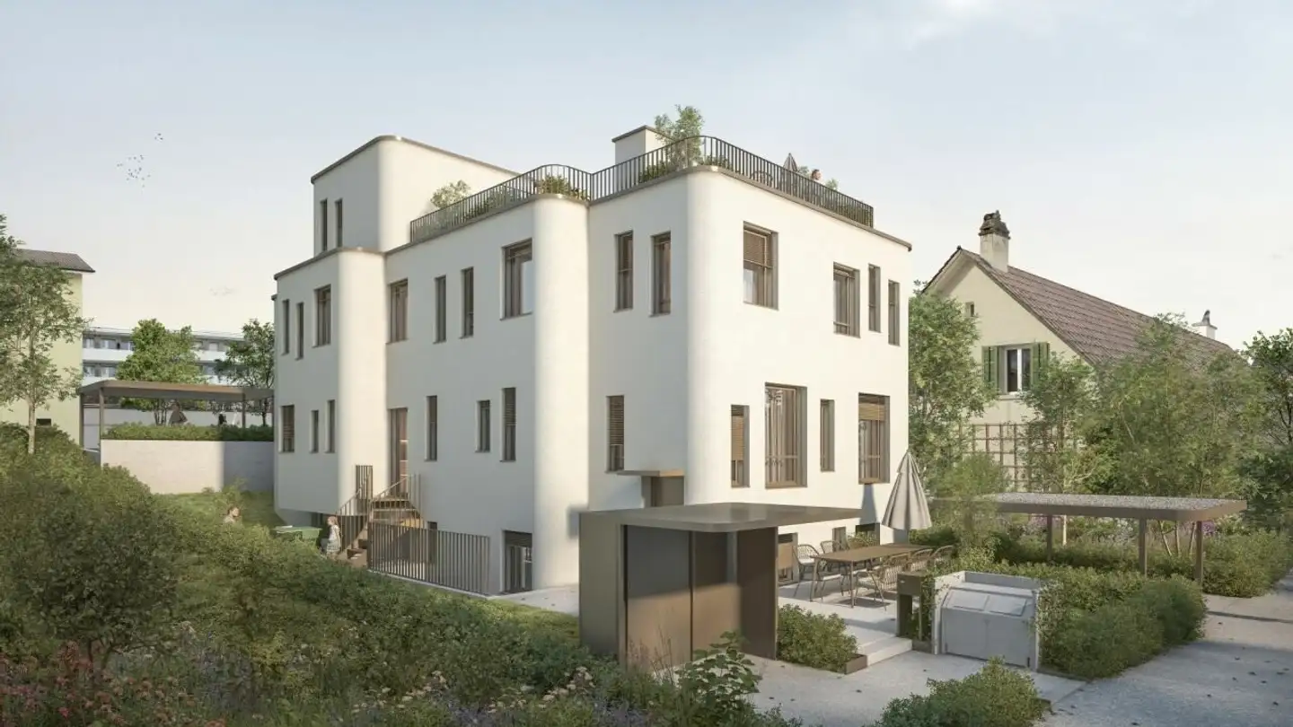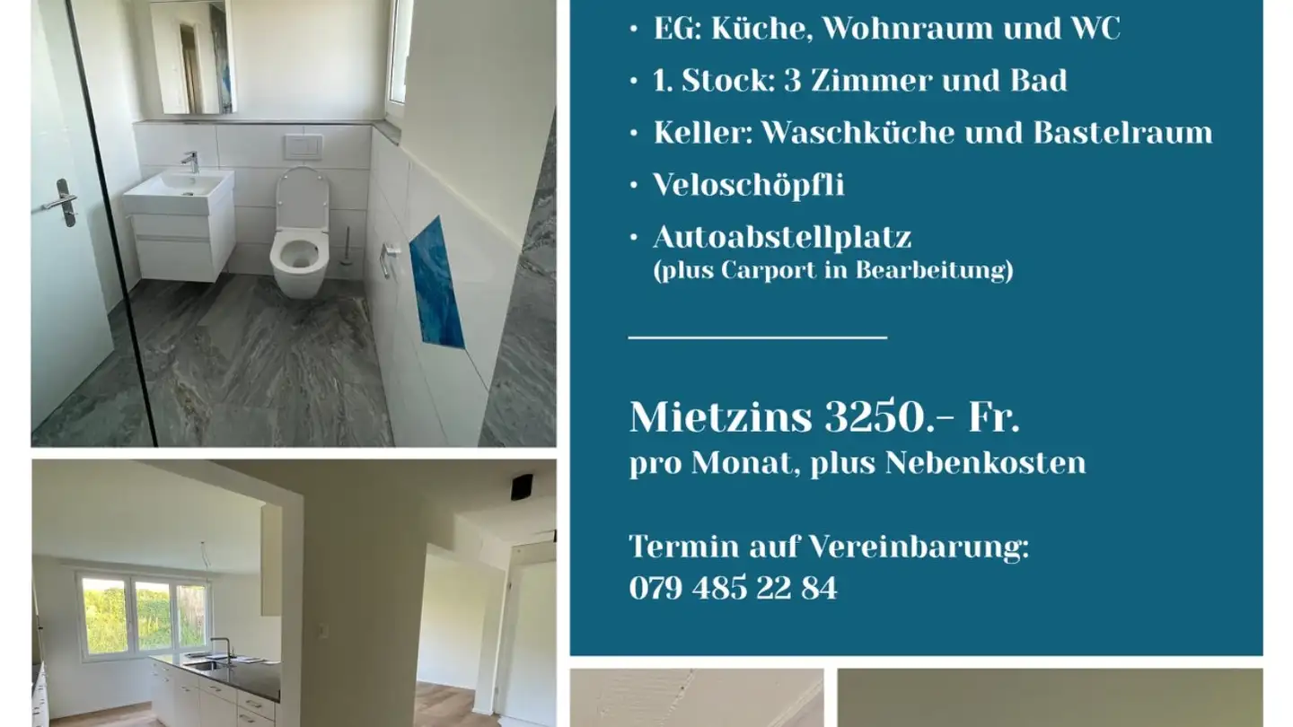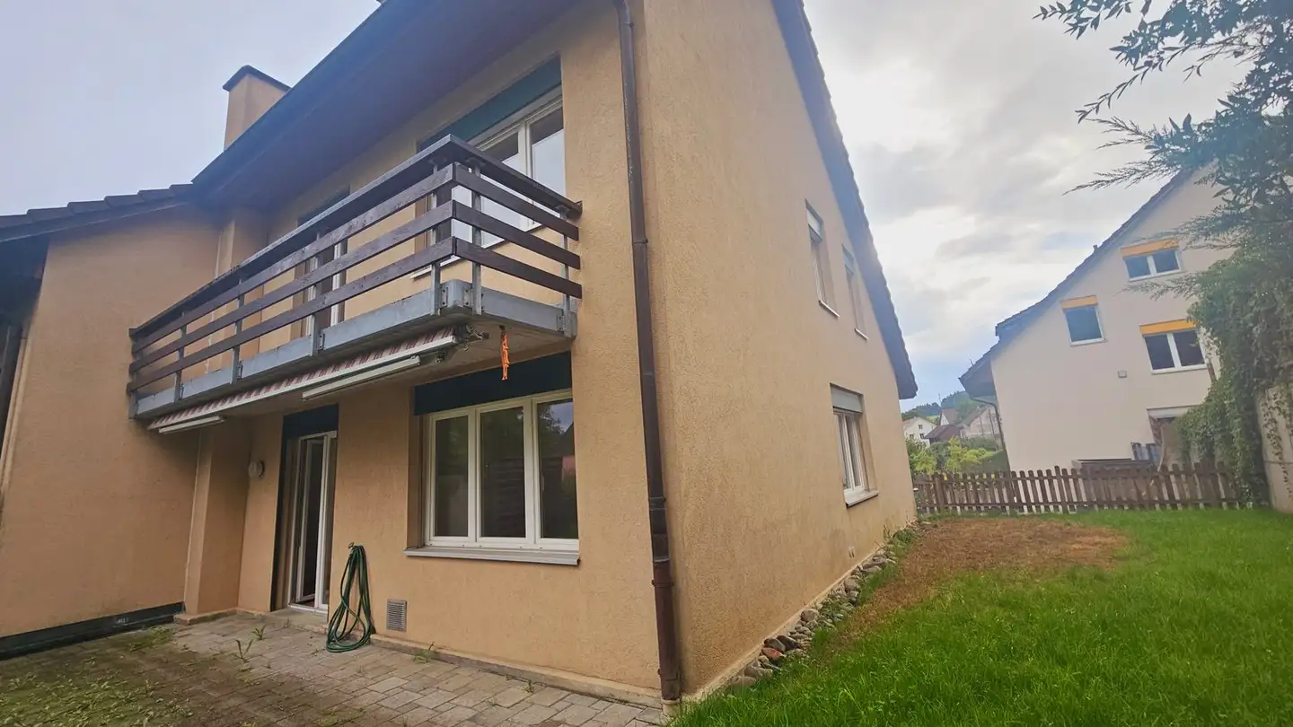Single house for rent - Neinernstrasse 39, 8542 Wiesendangen
Why you'll love this property
Bio-Sauna for relaxation
Sunny garden with pavilion
Versatile attic space available
Arrange a visit
Book a visit with Sauter today!
Spacious single-family home in the popular neinern district in wiesendangen
Wiesendangen: The municipality offers an excellent infrastructure: numerous clubs, sports fields, an outdoor pool, various shopping opportunities, and a continuous school system from kindergarten to secondary school directly in the village. Thanks to its proximity to Winterthur, excellent public transport connections, and optimal motorway access, Wiesendangen is well connected in terms of traffic. In addition, you benefit from an attractive tax rate.
The single-family home is located in the popul...
Property details
- Available from
- By agreement
- Rooms
- 5.5
- Construction year
- 1994
- Renovation year
- 2025
- Living surface
- 230 m²



