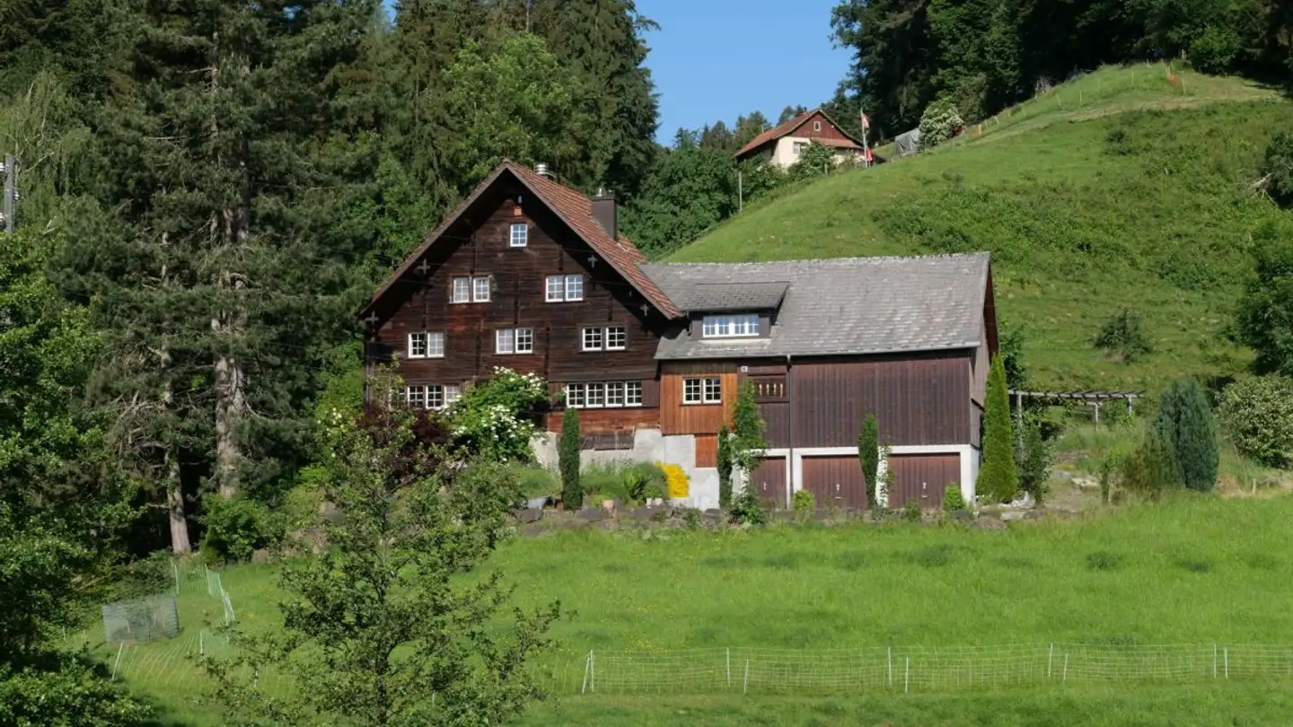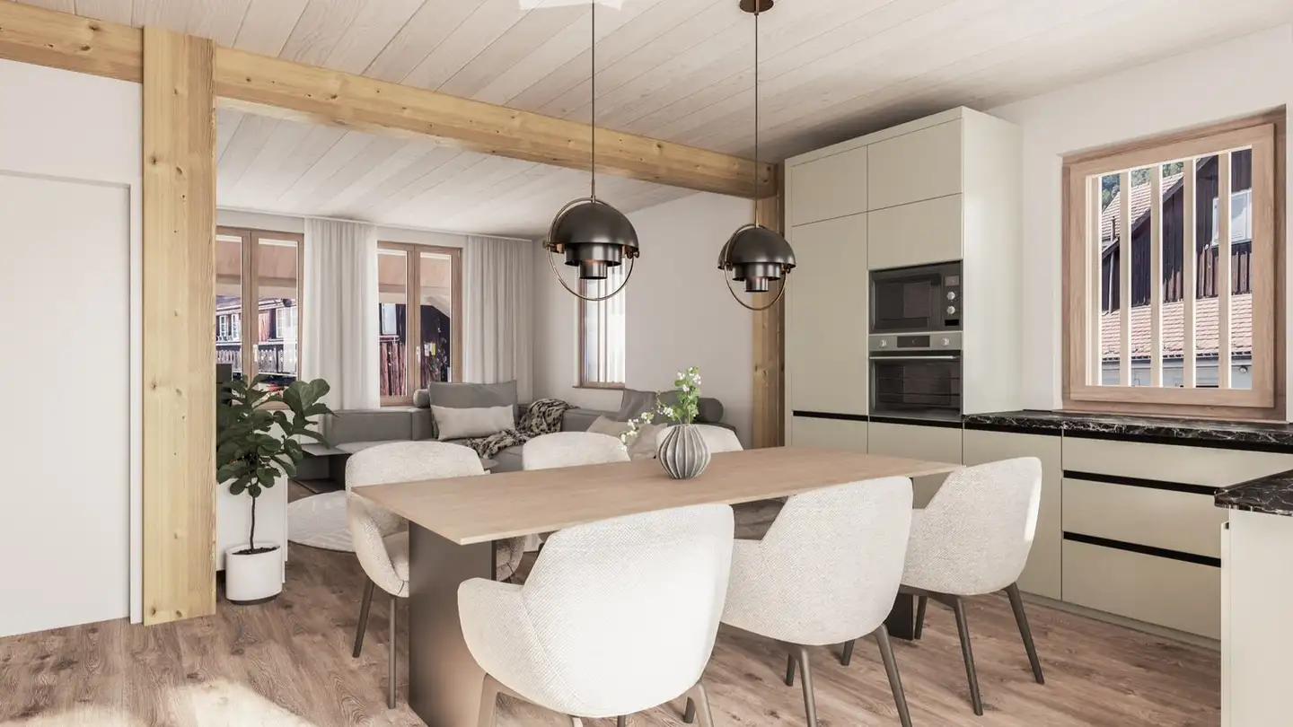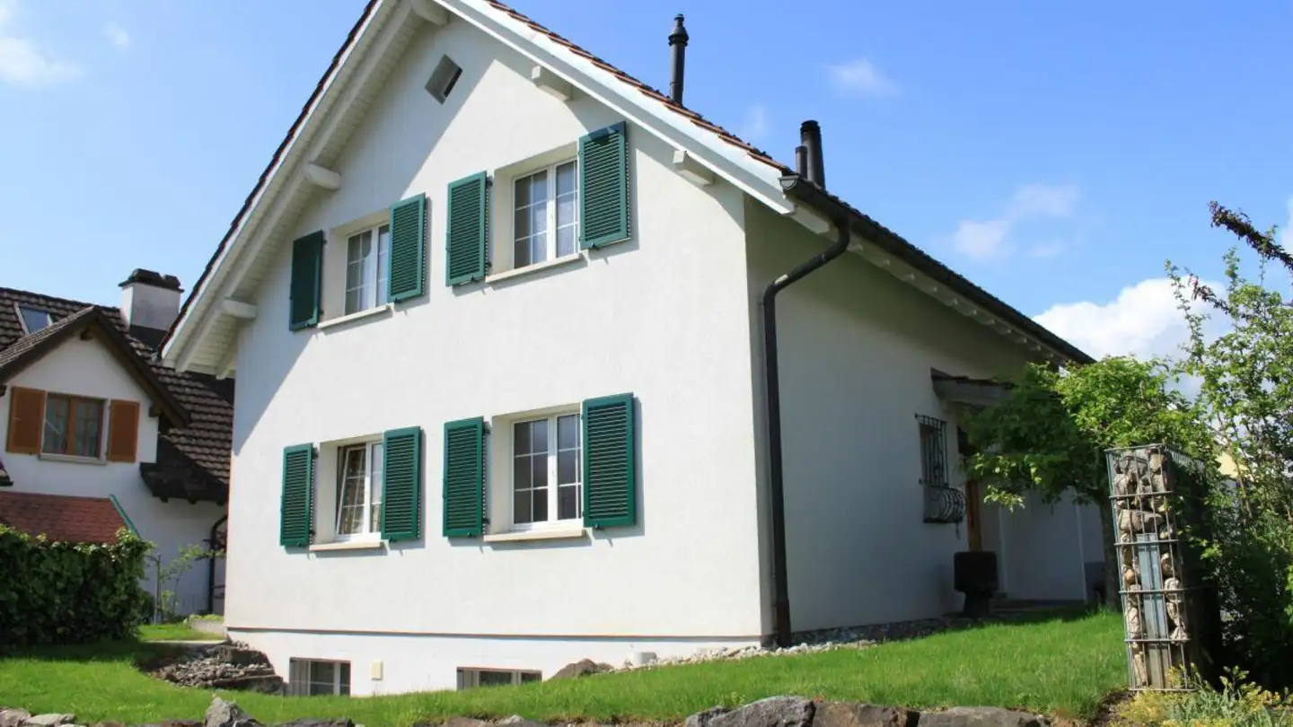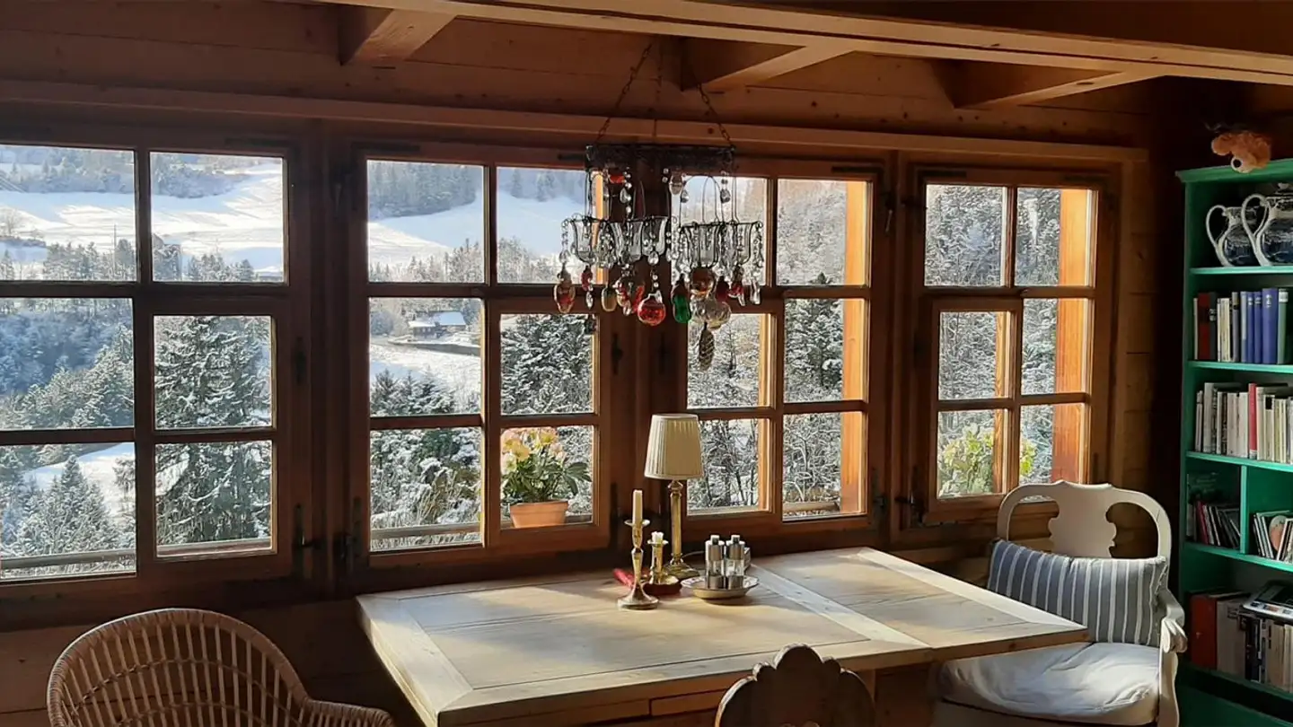Single house for rent - Wilen 388, 9428 Walzenhausen
Why you'll love this property
Stunning panoramic views
Cozy kitchen with fireplace
Idyllic garden seating area
Arrange a visit
Book a visit with nach today!
Appenzeller house for rent 6 1/2 rooms
The Appenzeller house is combined with a textile business (carpentry). The room heights are approximately 1.90m. Heating, water/sewage are included in the additional costs. The house has a desirable panoramic view. On the ground floor, there is a spacious entrance as well as the cellar. On the 1st floor, there is a great living kitchen with a dining niche, a fireplace, and a tiled stove on the mountain side. The washing machine is also built into the kitchen combination. On the valley side, ther...
Costs breakdown
- Net rent
- CHF 2’060
- Additional costs
- CHF 565
- Total rent
- CHF 2’060
Property details
- Available from
- By agreement
- Rooms
- 6.5
- Construction year
- 1868
- Renovation year
- 1990
- Living surface
- 143 m²
- Land surface
- 350 m²



