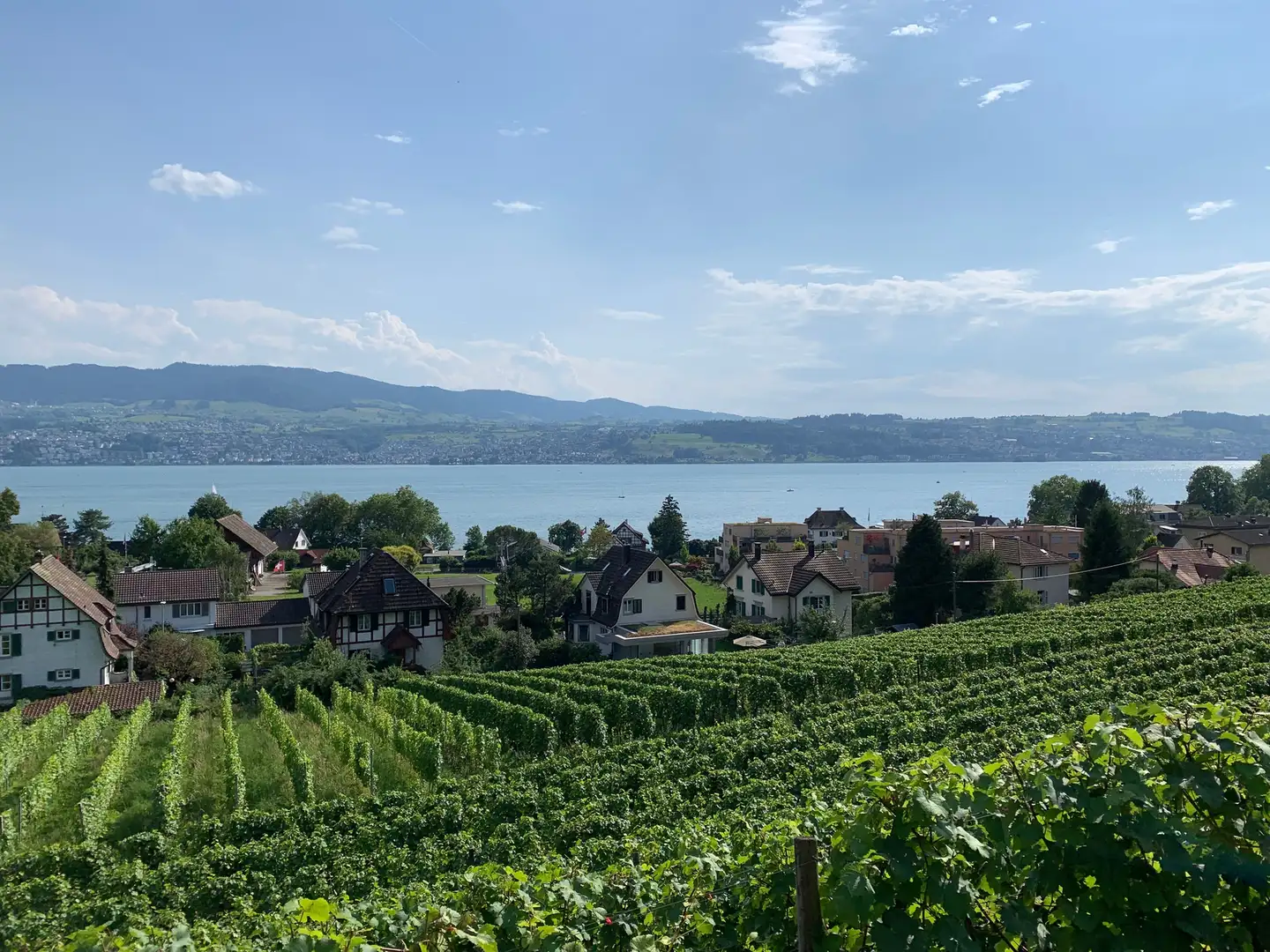


Browse all house rentals in Uerikon (8713), including villas and semi-detached homes.

Attualmente ci sono 2 houses in affitto in Uerikon (8713). Il 0% degli houses (0) attualmente sul mercato sono online da più di 3 mesi.
Il prezzo medio di a house attualmente in affitto è di CHF 5’188. Il prezzo di affitto dell' 80% degli alloggi sul mercato è compreso tra CHF 2’918 e CHF 10’701. Il prezzo medio al mq in Uerikon (8713) è di CHF 350.