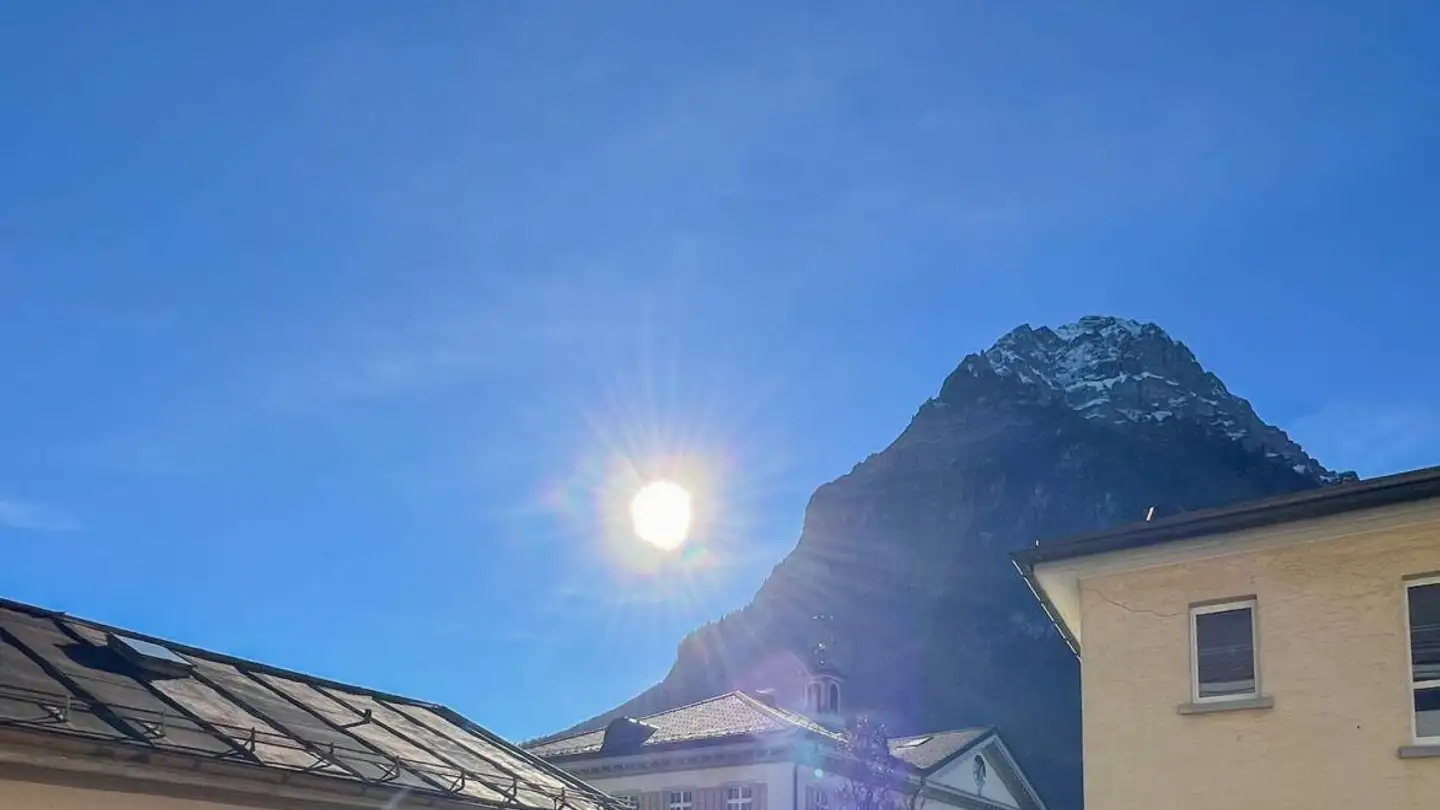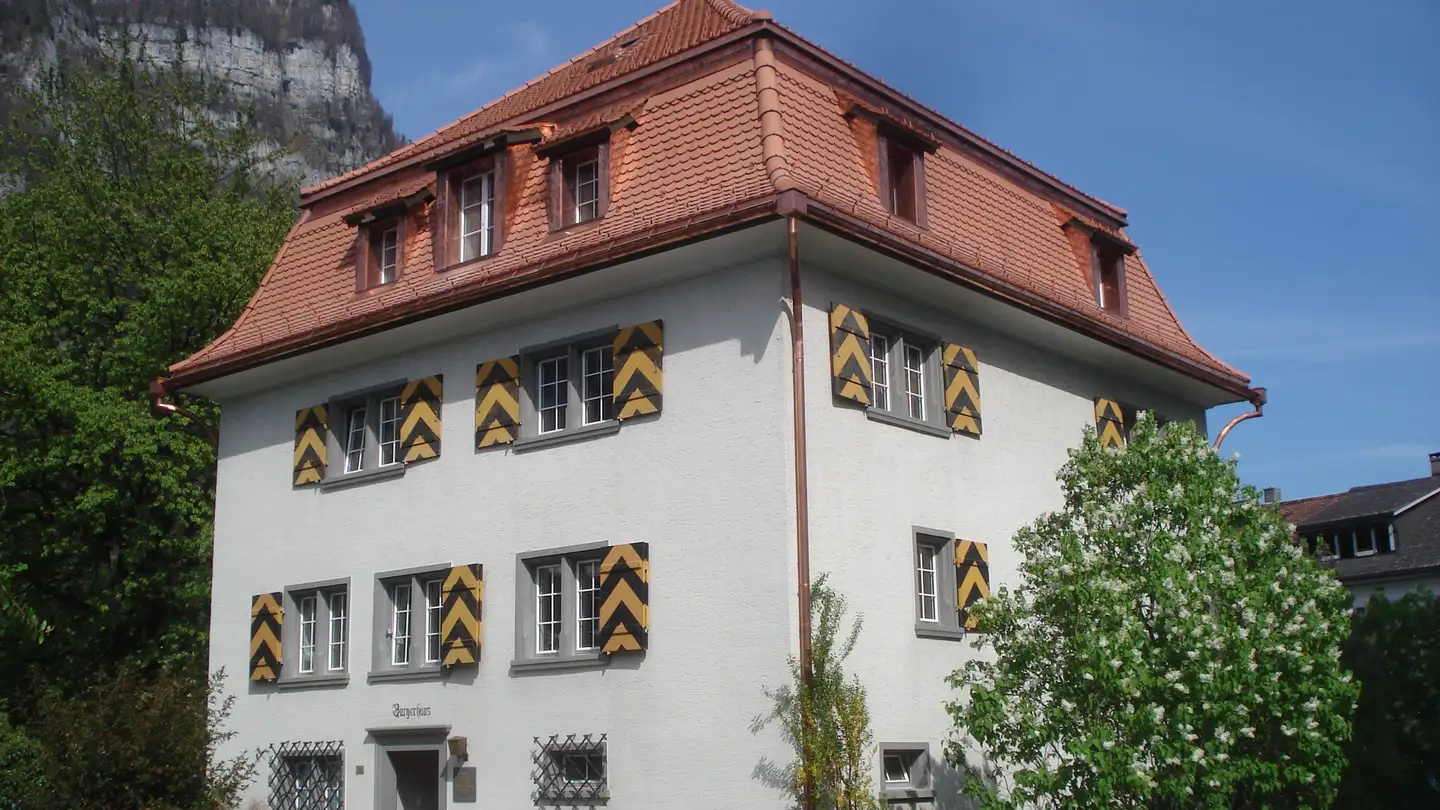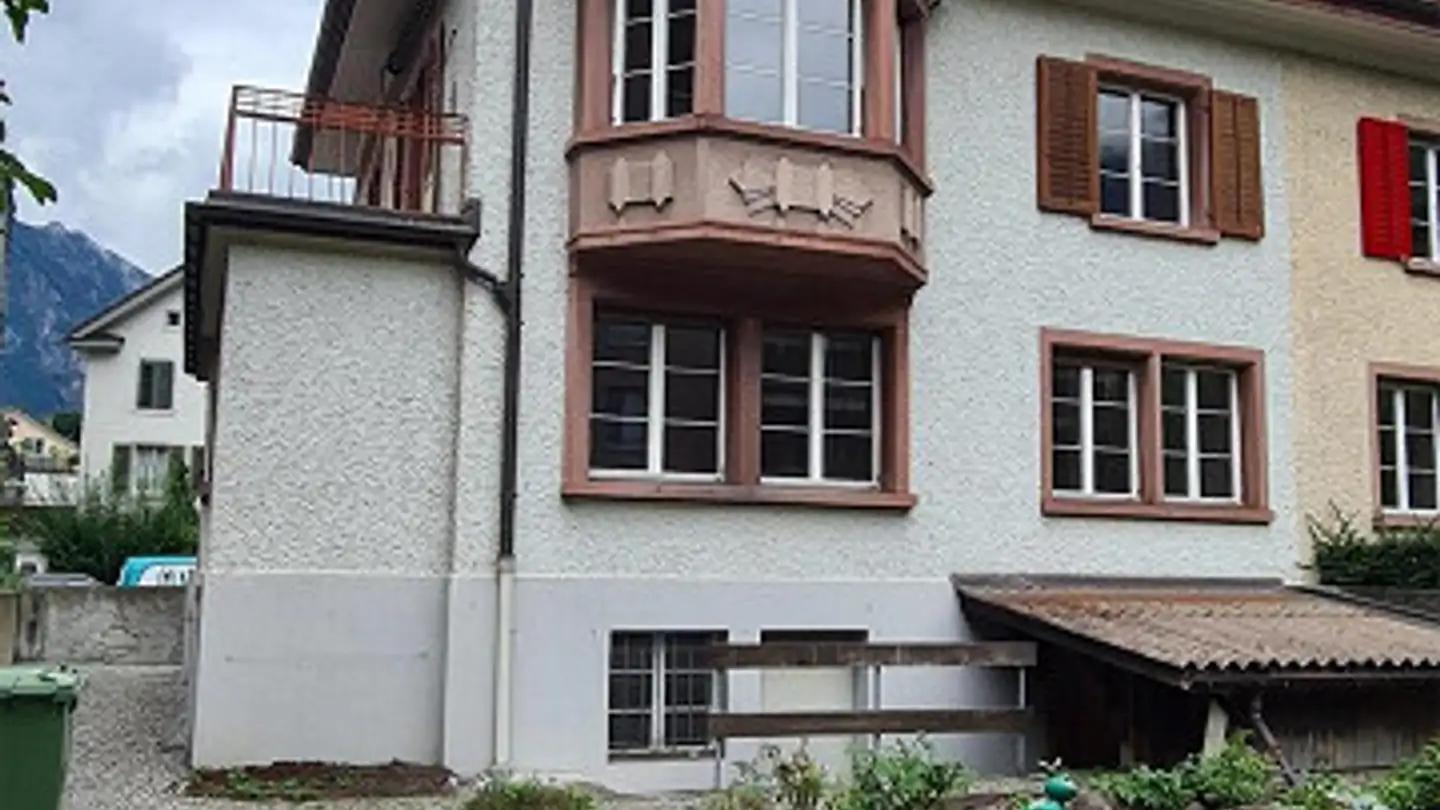Single house for rent - Alte Wiese 15, 8755 Ennenda
Why you'll love this property
Modern wooden staircase
Spacious terrace with views
Elegant bathrooms with style
Arrange a visit
Book a visit with Frei today!
Behind the Ennenda train station, in the Wiese district, rows of houses were built in the 19th century for employees of the then industrial village. With their typical front and back alleys, the terraced houses still form a striking focal point in the local landscape today.
The general renovation of a corner house was recently completed, the 5.5 rooms of the apartment are spread from the first to the second floor up to the attic. The expansion is of high quality and is entirely based on the sta...
Costs breakdown
- Net rent
- CHF 2’250
- Additional costs
- CHF 200
- Total rent
- CHF 2’250
Property details
- Available from
- By agreement
- Rooms
- 5.5



