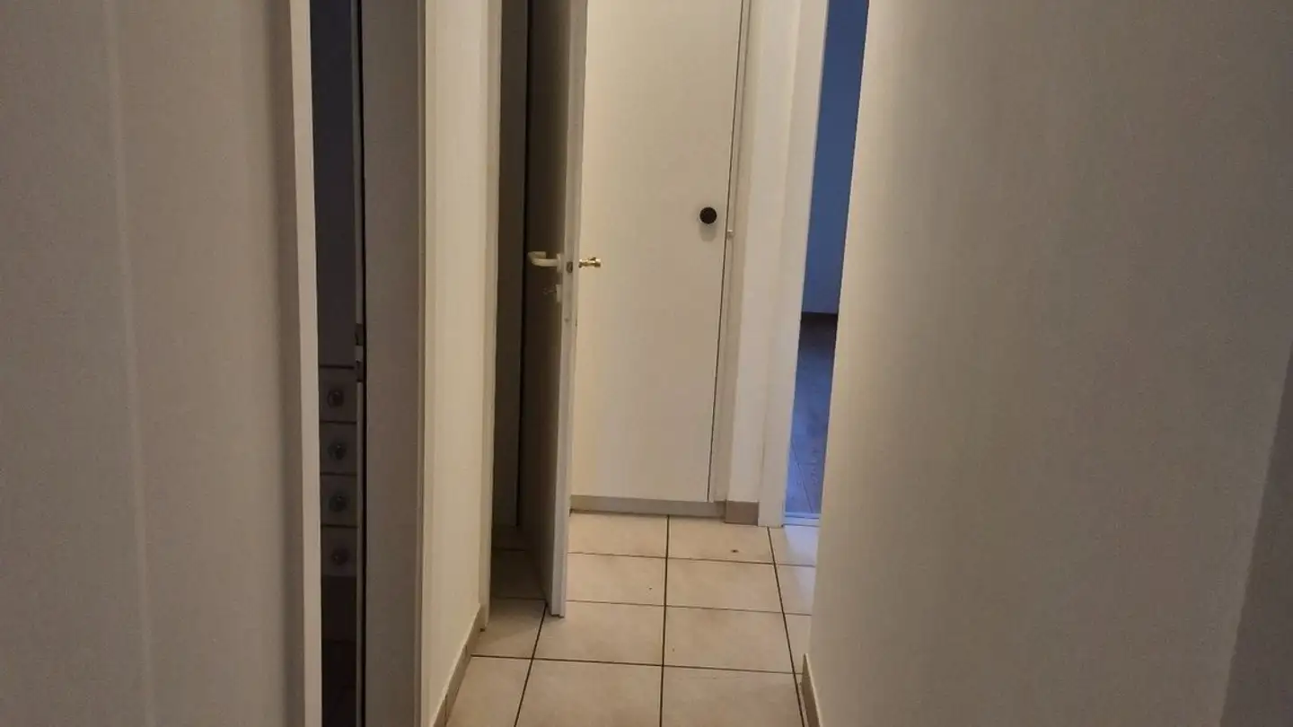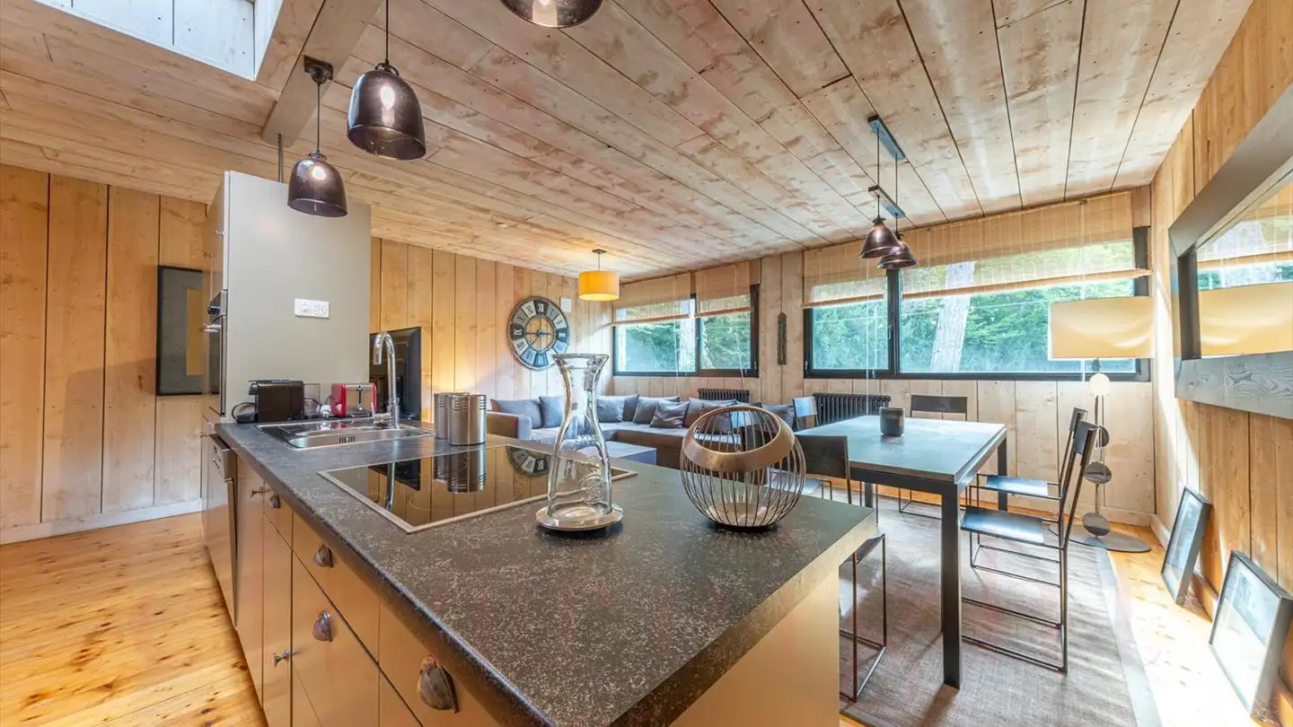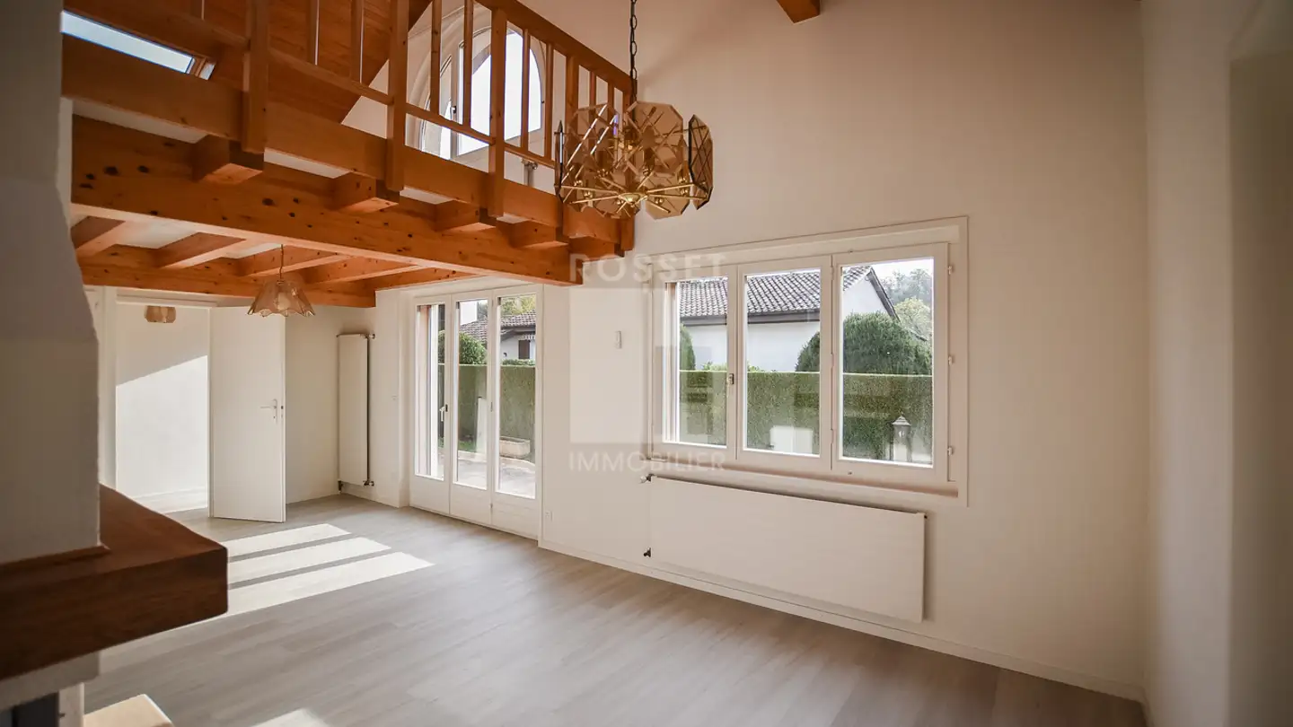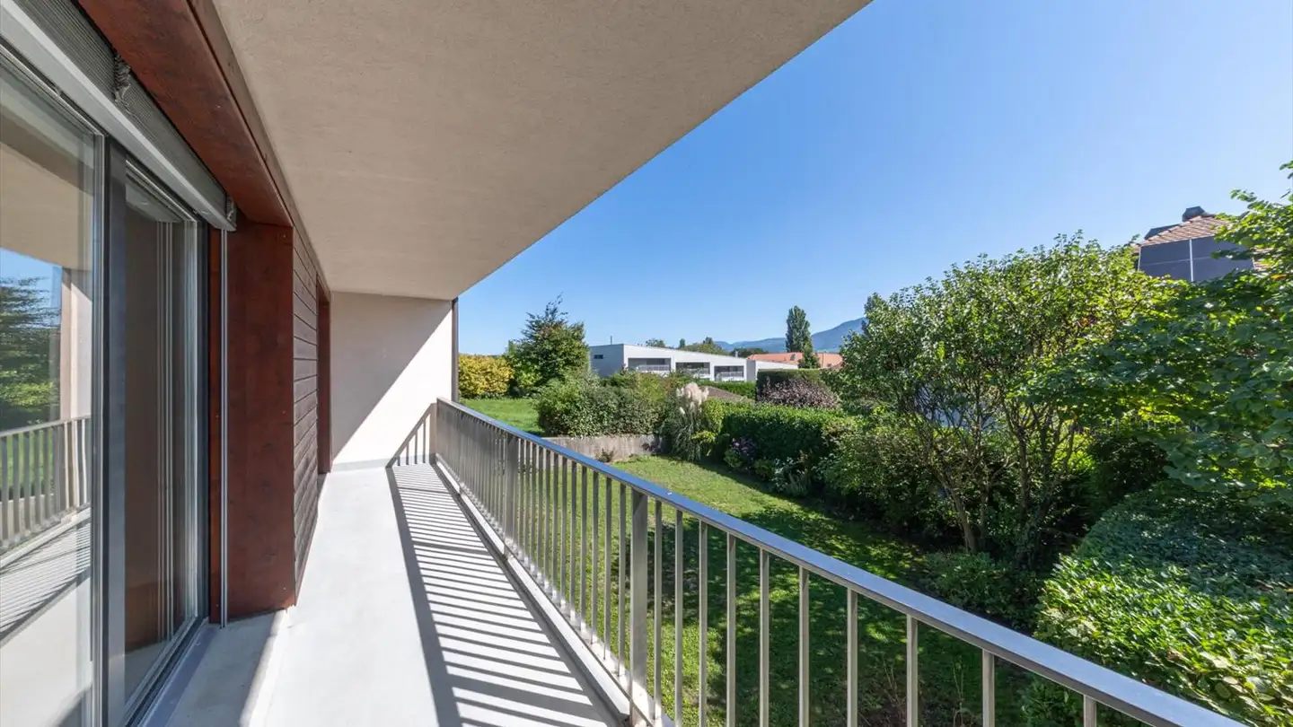Single house for rent - 1253 Vandoeuvres
Why you'll love this property
Renovated in refined style
Beautiful garden with terrace
Spacious playroom and cellar
Arrange a visit
Book a visit with Daniel today!
Unique family villa in the heart of vandoeuvres
In the heart of Vandoeuvres, this unique individual family villa with 9 rooms, including 4 bedrooms, offers a living area of approximately 350 m². Built on a beautiful, tree-lined plot in a green environment, shielded from noise and prying eyes, it offers pleasant outdoor areas with careful design.
Built in a classic architectural style, this property offers beautiful spaces in an ideal environment for a family. The villa was completely renovated in 2016, in a refined style that preserves the ch...
Property details
- Available from
- 01.10.2025
- Rooms
- 9
- Renovation year
- 2016
- Living surface
- 350 m²



