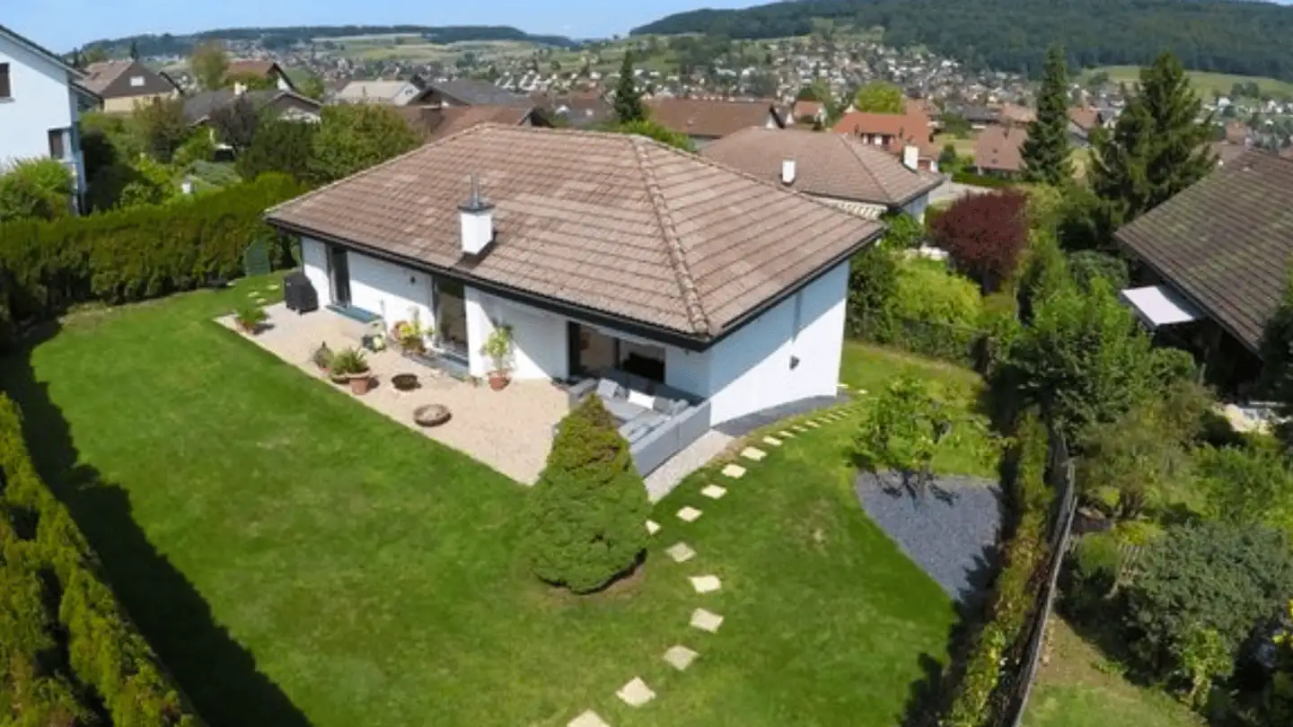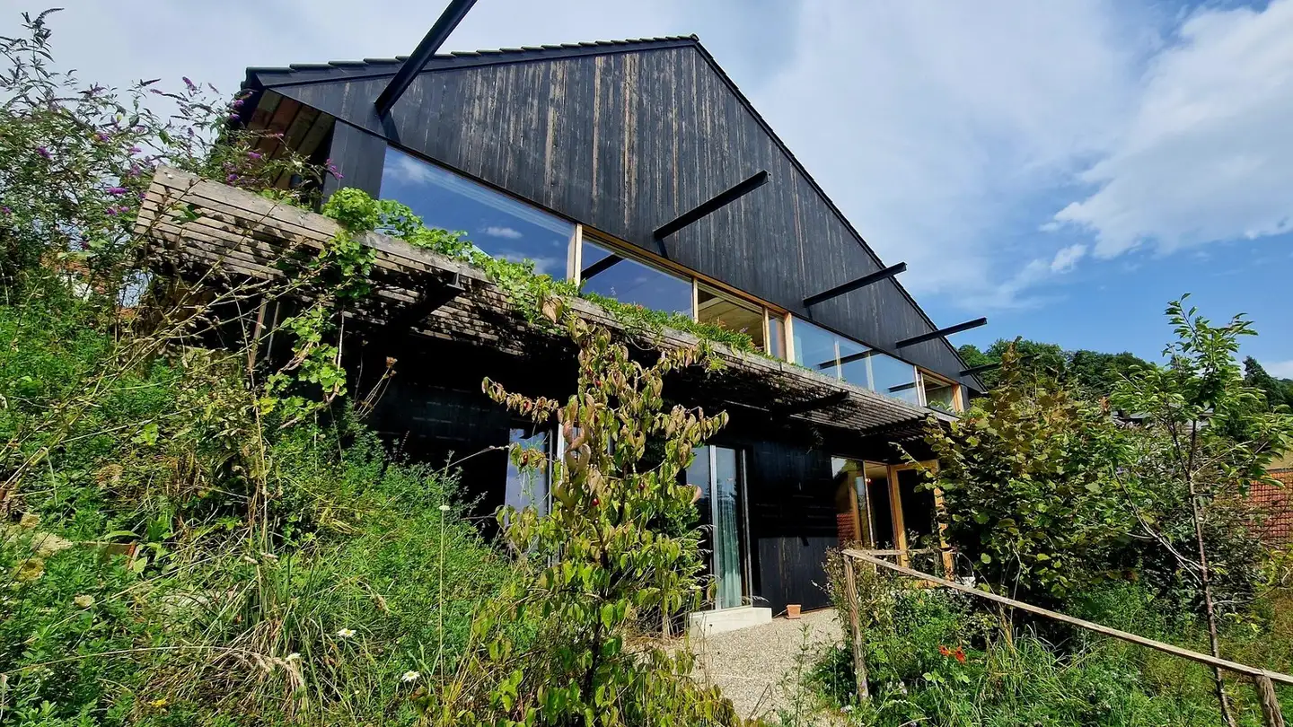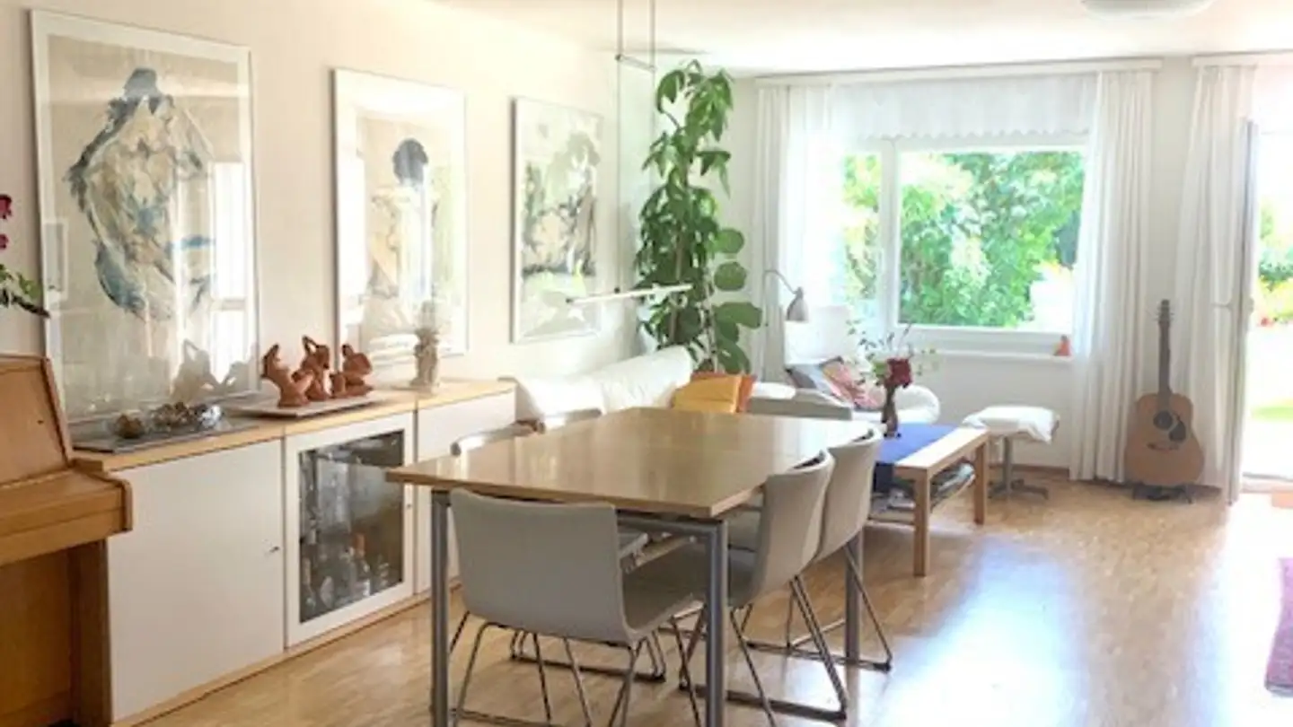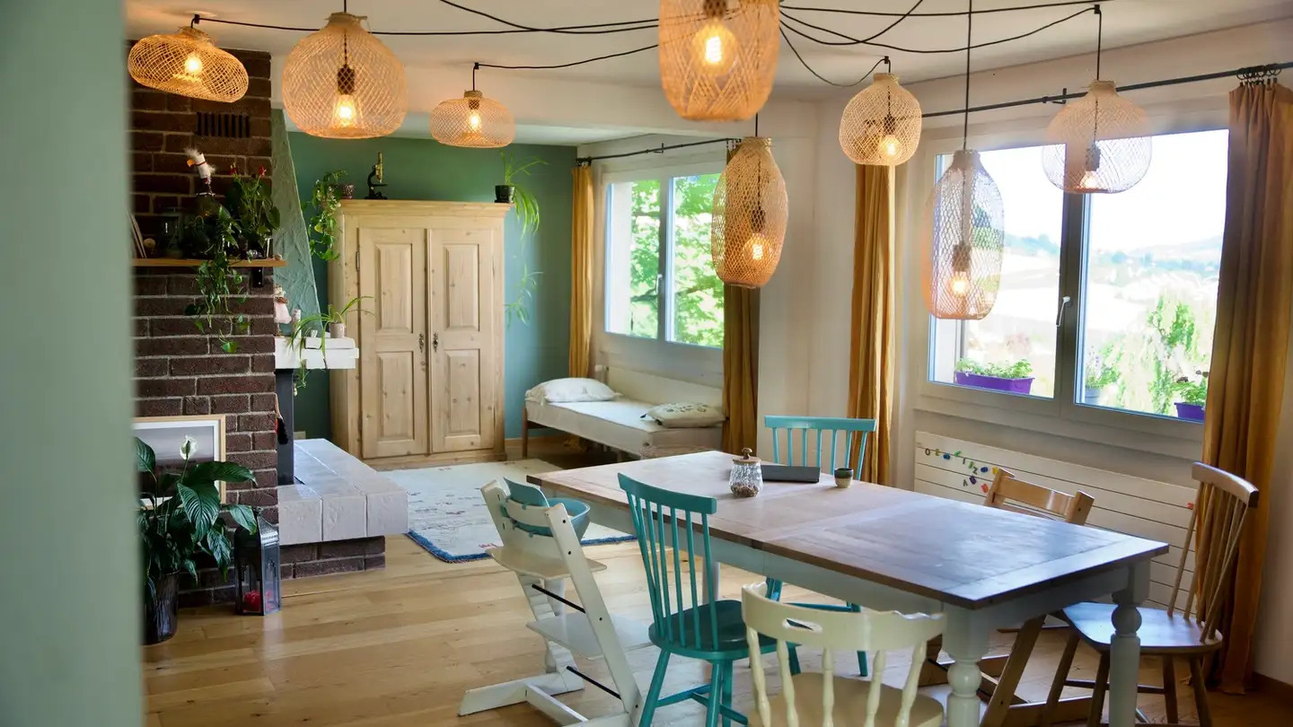Stepped house for rent - Sonnhaldenstrasse 12, 8113 Boppelsen
Why you'll love this property
Sunny elevated location
Spacious living kitchen
Cozy F-fireplace ambiance
Arrange a visit
Book a visit with Heidi today!
Beautiful 5.5-room corner terraced house in a good location
This terraced house is located in an elevated and sunny position in Boppelsen.
The house consists of 4 floors and is equipped as follows:
Basement
In the basement there is the cellar, heating, technology, and the in-house laundry room, with direct access to the underground garage.
Ground floor
Entrance area
The entrance area is tiled. Here you will also find the guest toilet and a wardrobe. From the corridor, you can access the upper floors via stairs.
Kitchen
The spacious living kitchen offers plenty o...
Property details
- Available from
- By agreement
- Rooms
- 5.5
- Construction year
- 2002
- Living surface
- 228 m²



