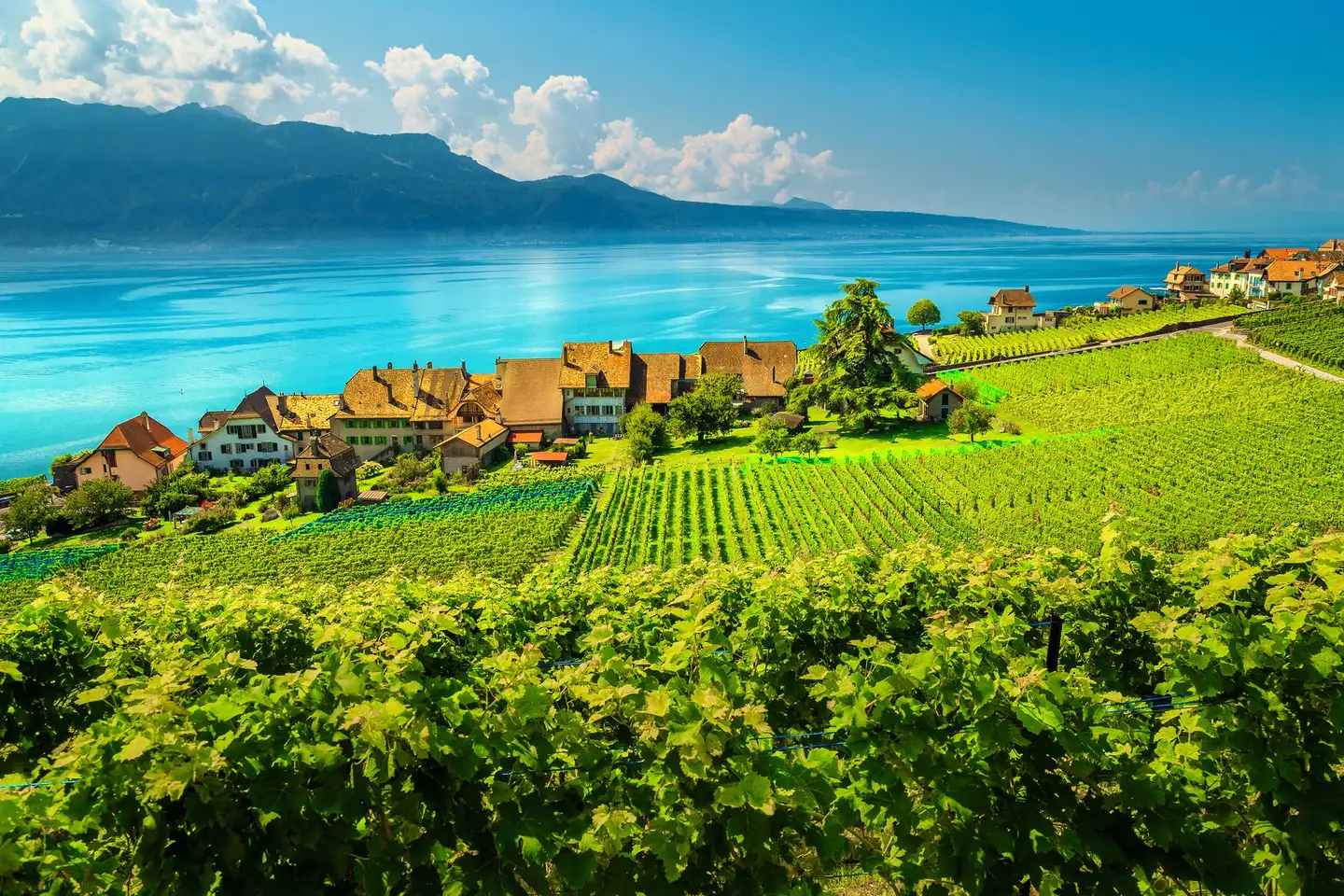


Browse all house rentals in Dully (1195), including villas and semi-detached homes.

Der mittlere Mietpreis für a house beträgt aktuell CHF 4’611. Der Mietpreis für 80% der Immobilien liegt zwischen CHF 2’303 und CHF 11’383. Der Durchschnittspreis pro m² in Dully (1195) beträgt CHF 284.