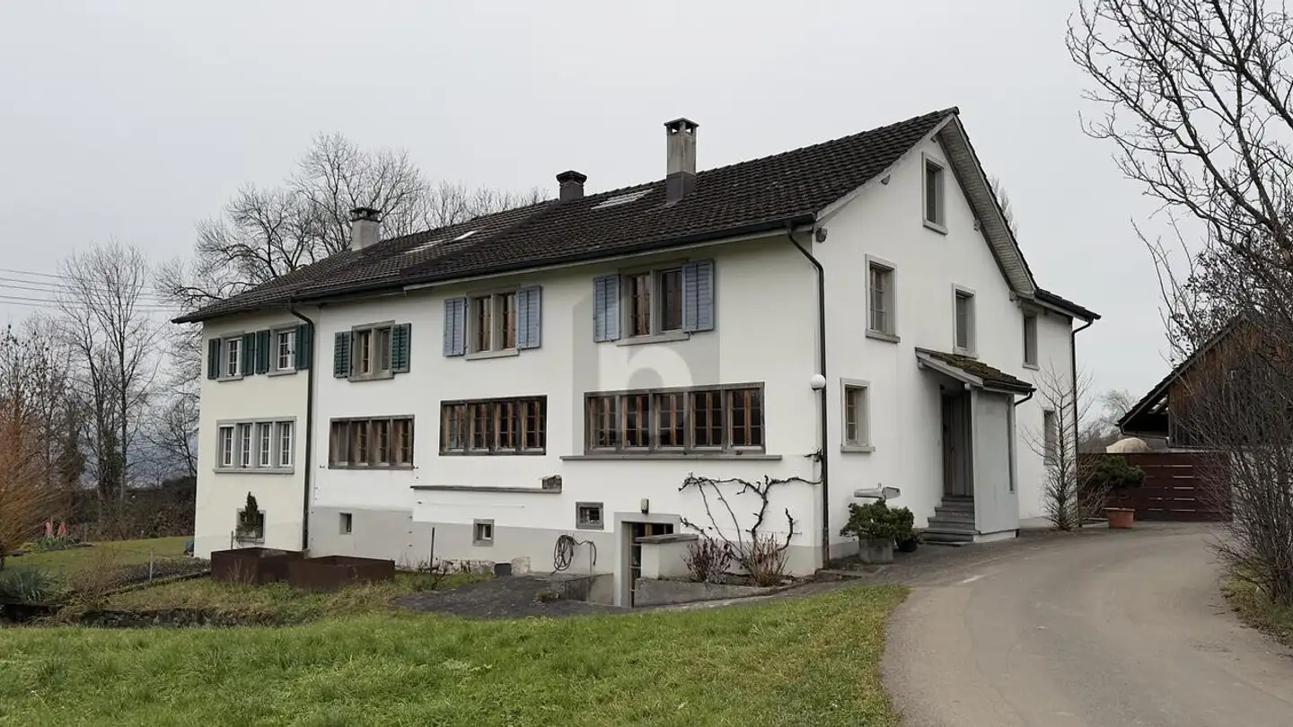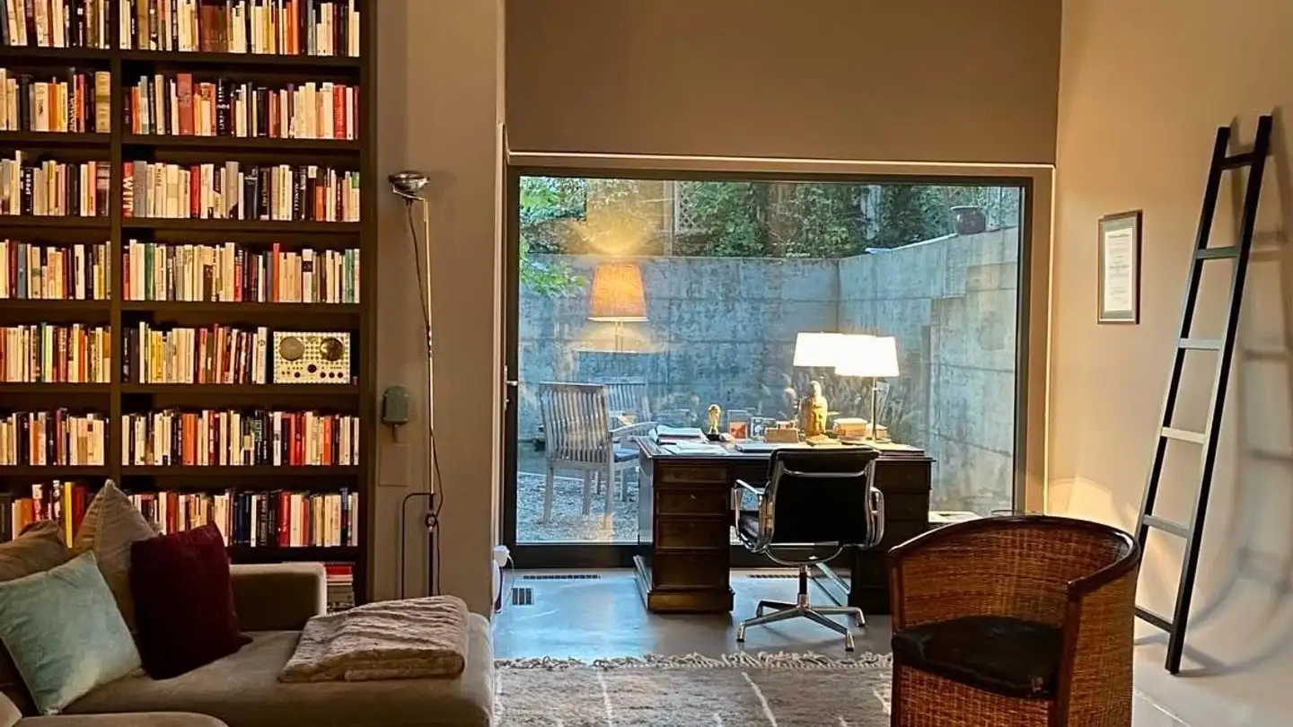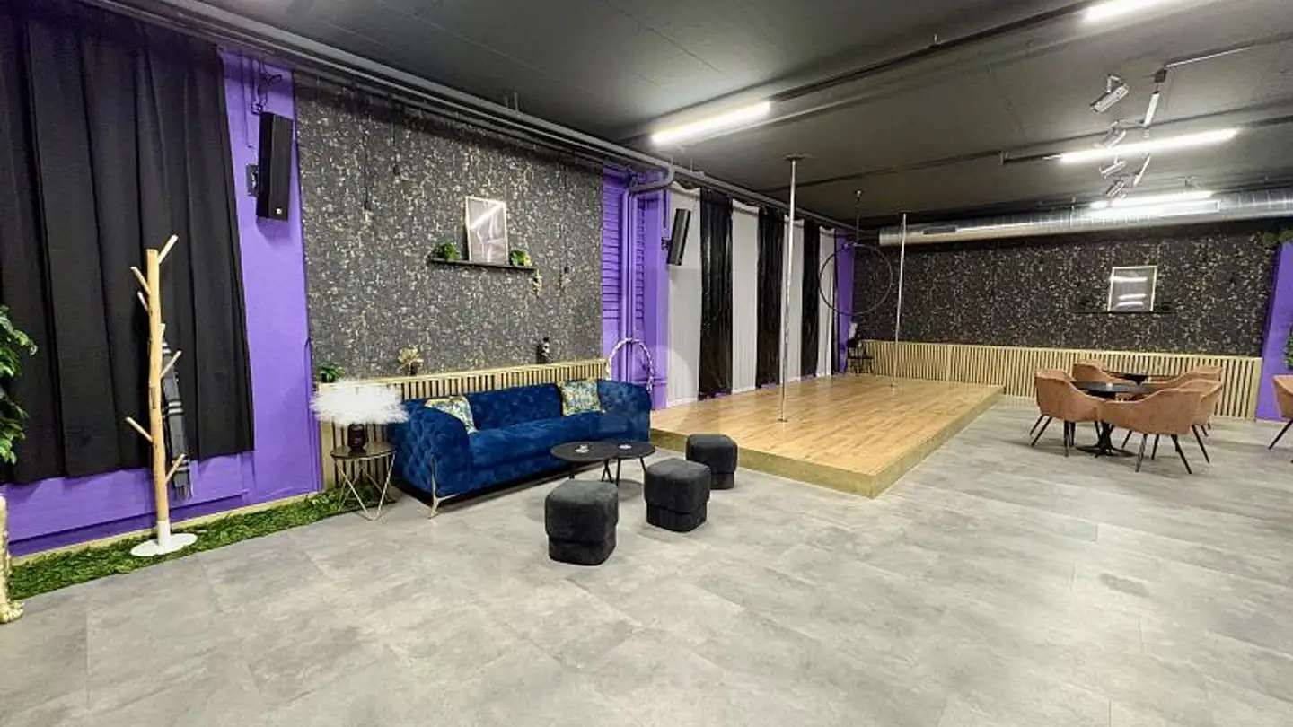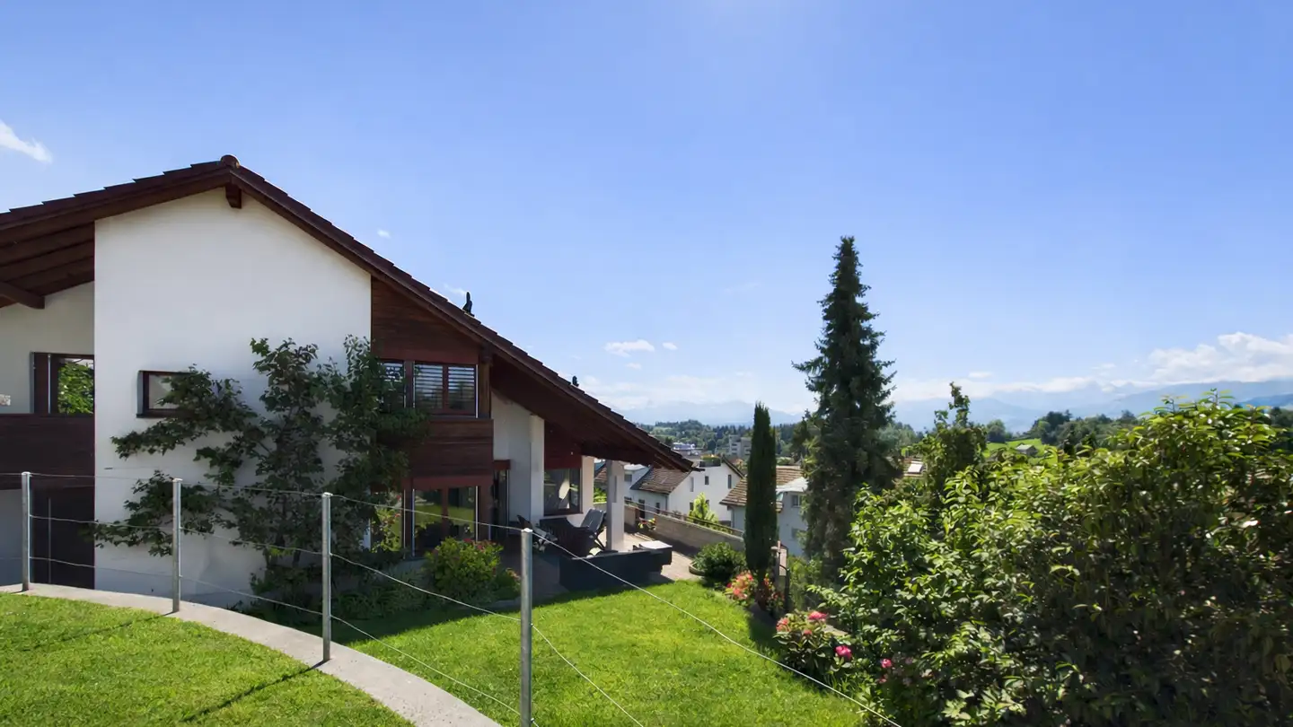Single house for rent - Roosweidstrasse 1, 8832 Wollerau
Why you'll love this property
Bright open living area
Large garden with pond
Modern kitchen with island
Arrange a visit
Book a visit with Matthias today!
A Home with Space and Garden - 7.5-Room Single-Family House
This single-family house from 1977 offers plenty of space, a functional layout, and a well-maintained outdoor area. With a total of 7.5 rooms, including 5 bedrooms, 3 bathrooms, and an additional guest toilet, the house is particularly well-suited for families or households with increased space requirements.
The living and dining area is open and pleasantly bright thanks to large windows. The kitchen with an island is practically integrated and offers enough space for everyday life as well as for...
Property details
- Available from
- 01.09.2025
- Rooms
- 7.5
- Construction year
- 1977
- Renovation year
- 2021
- Living surface
- 200 m²
- Usable surface
- 281 m²
- Land surface
- 1300 m²




