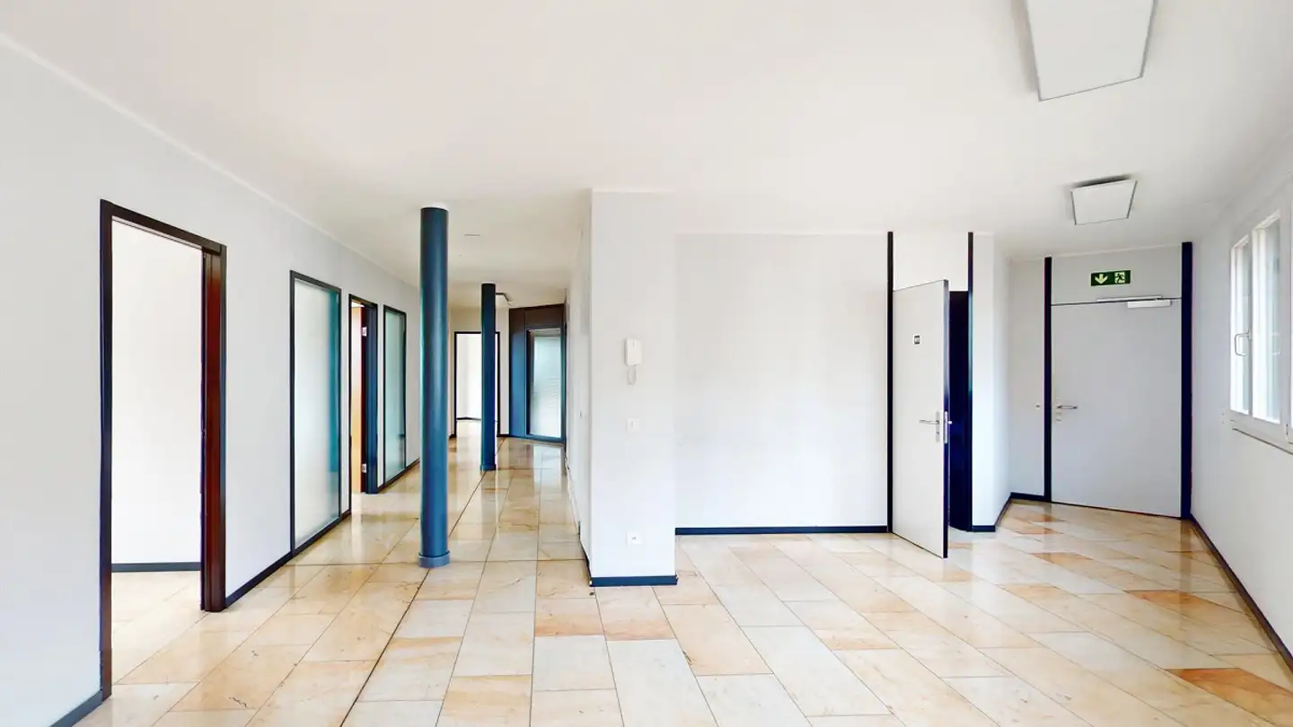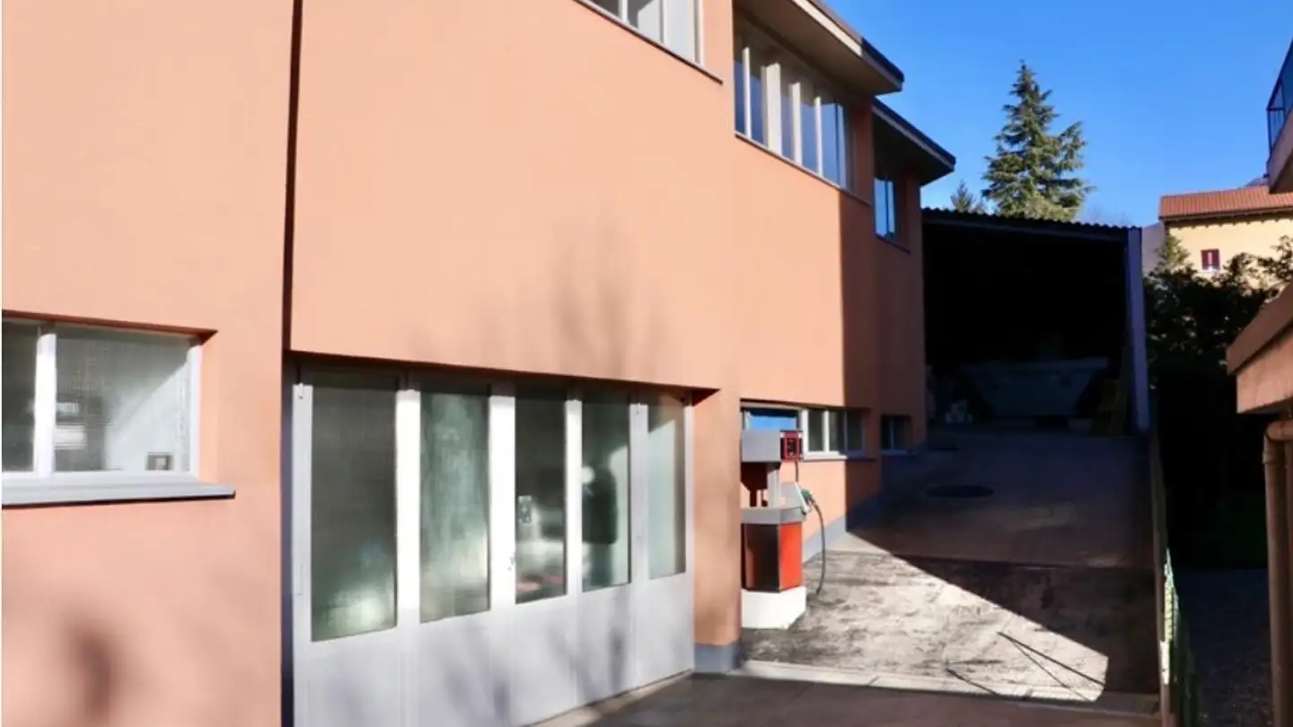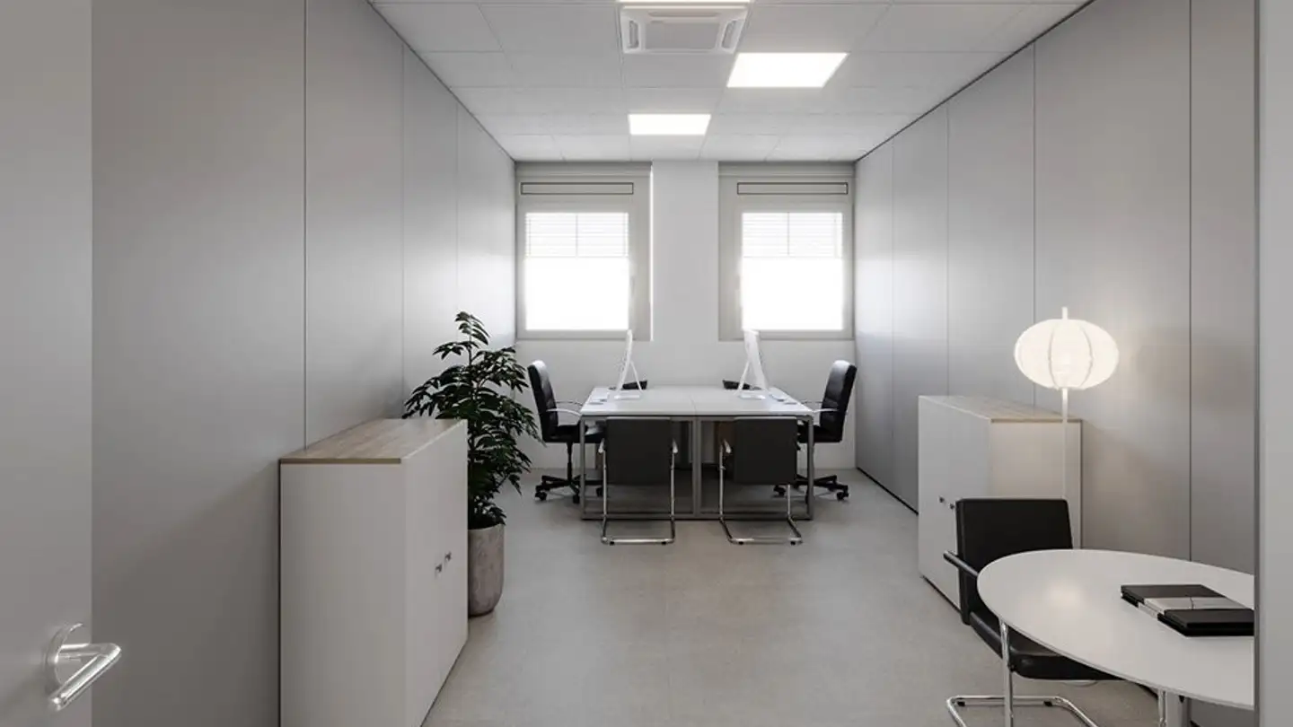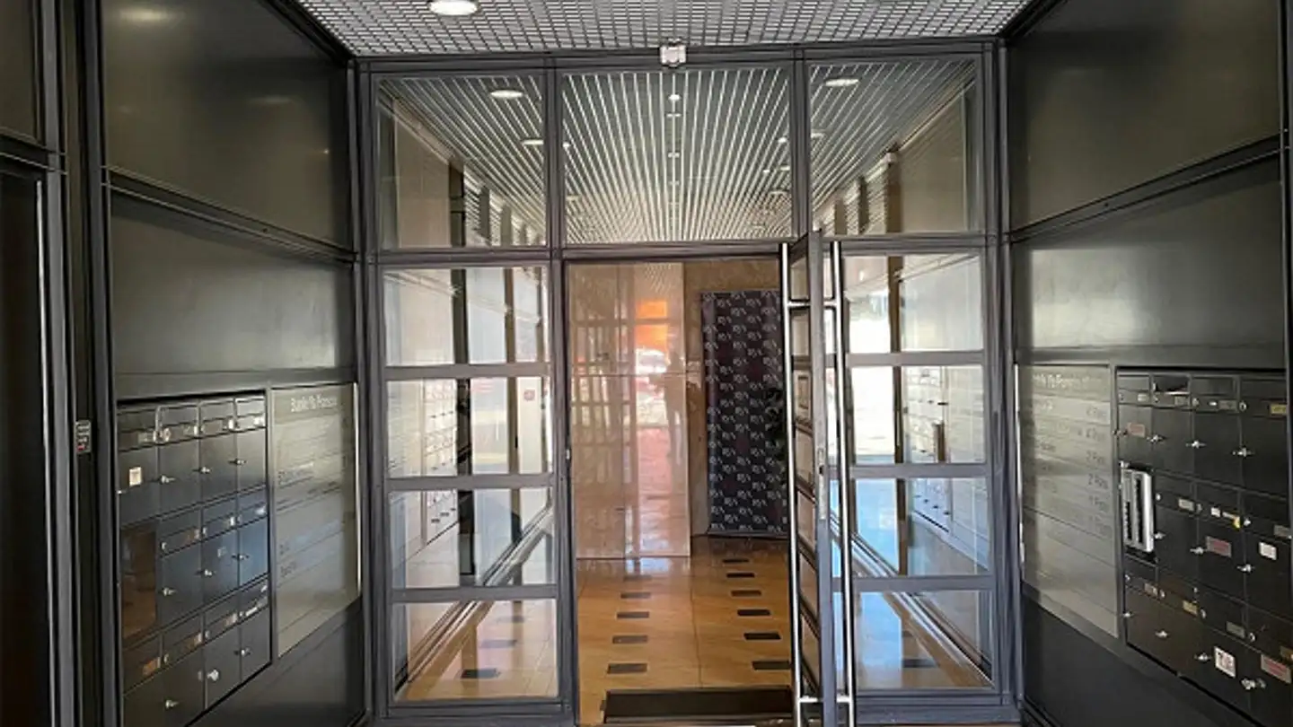Commercial for rent - Via Vite, 6855 Stabio
Why you'll love this property
Flexible office spaces
Strategic location
Ample parking available
Arrange a visit
Book a visit today!
Newly Built Commercial Building in Stabio
Newly built commercial building in Stabio. The spaces can be used for office purposes or can host industrial or artisanal establishments. The center is located in a strategic area for convenience and proximity to the cantonal road and the border with Italy. The building develops over three above-ground levels, in addition to a basement. The upper floors are ideal spaces for hosting offices and various types of laboratories, while the basement is suitable for use as a warehouse or storage, being ...
Property details
- Available from
- By agreement



