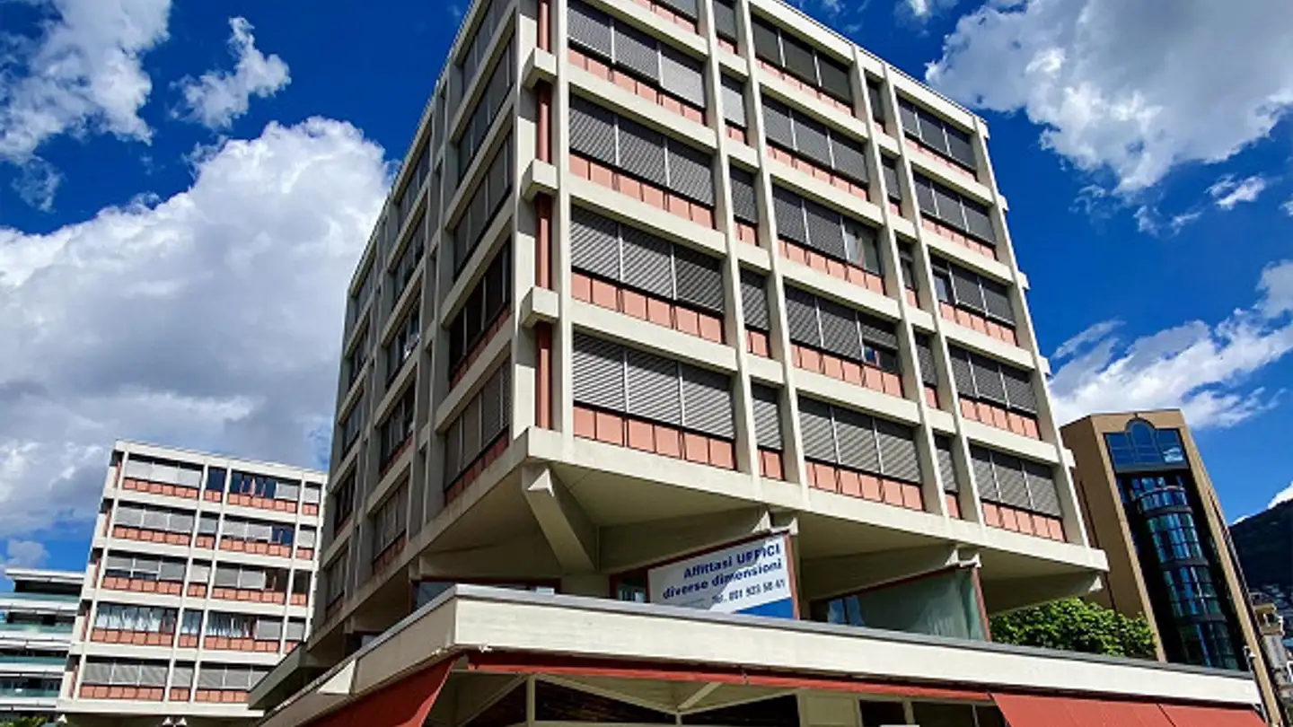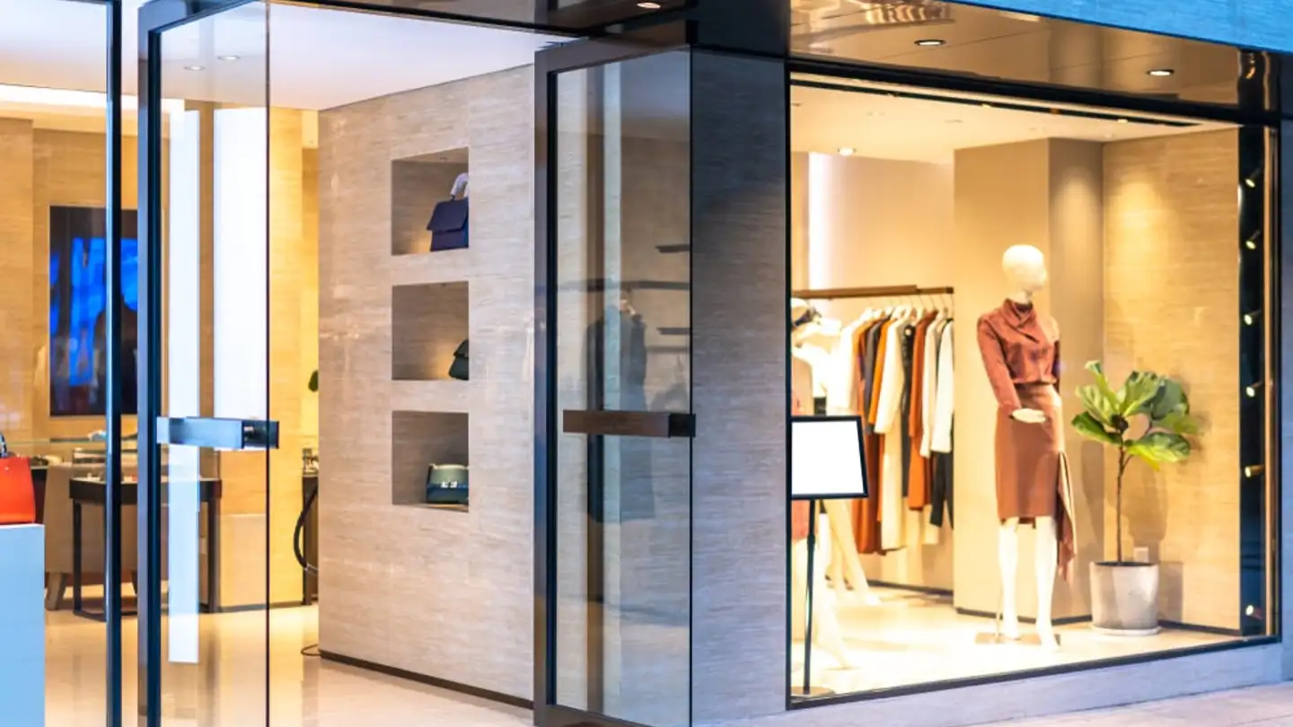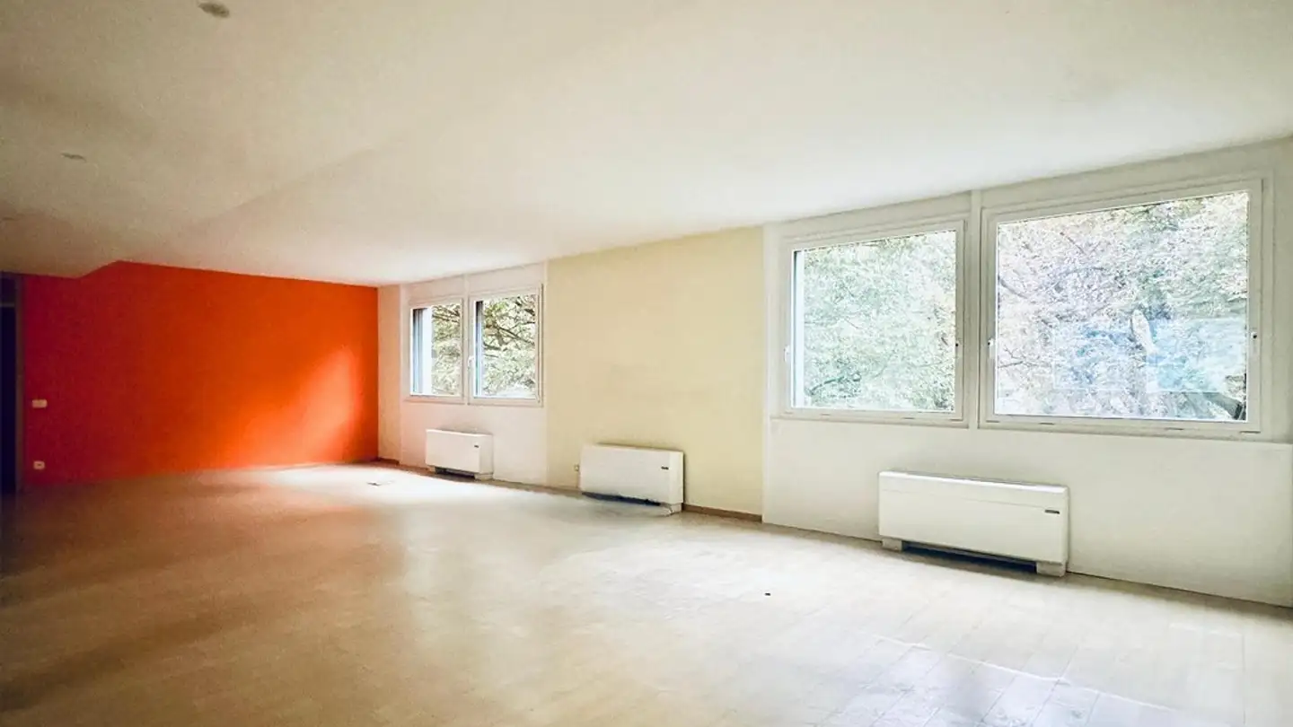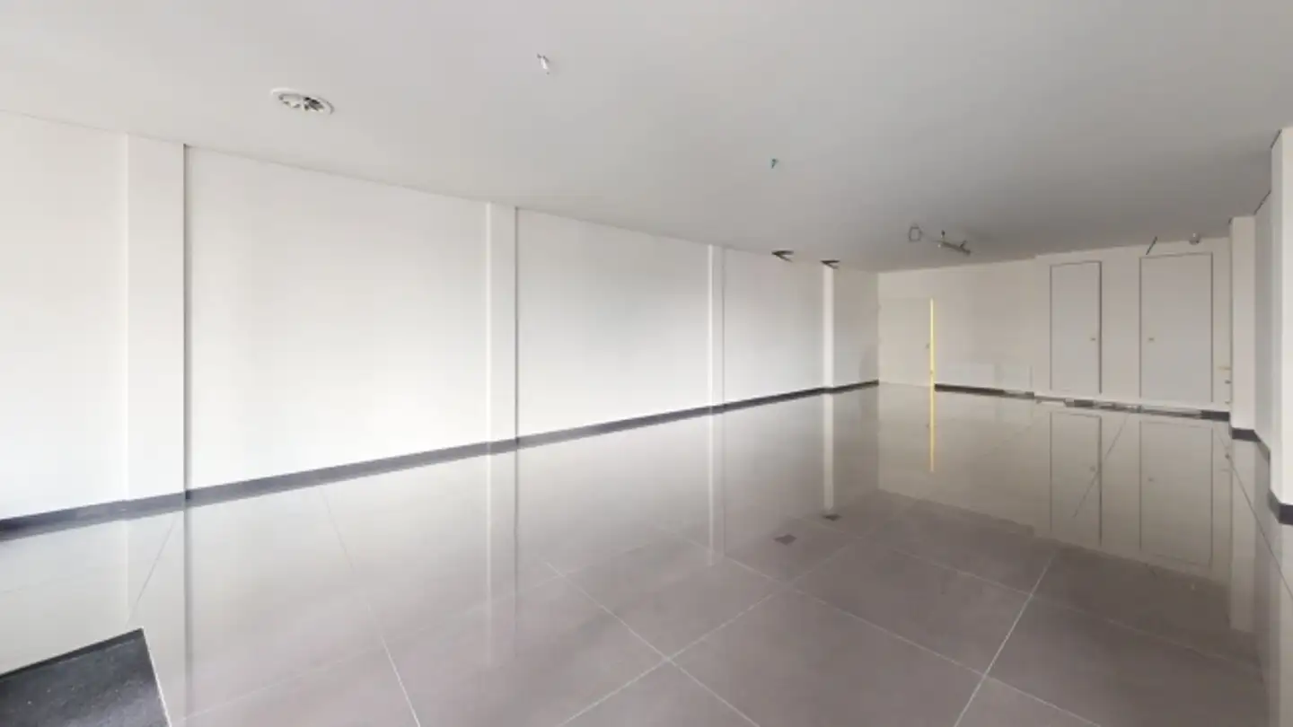Shop for rent - Via Rovere, 6932 Breganzona
Why you'll love this property
Strategic location
Modular office spaces
30 parking spots
Arrange a visit
Book a visit today!
Commerce - Breganzona
In Lugano-Breganzona, in a strategic area close to the motorway access, we rent an ADMINISTRATIVE BUILDING of a total of 1324 sqm spread over 3 floors above ground, located between via Rovere and Via Gemmo, consisting of about 38 mostly modular rooms, including offices, archives, warehouses, 5 bathrooms, etc. The property also has about 30 parking spaces distributed on three sides of the building. From Via Rovere: Square with 5 parking spaces, ramp for loading and unloading vans, main entrance w...
Property details
- Available from
- By agreement
- Living surface
- 1324 m²



