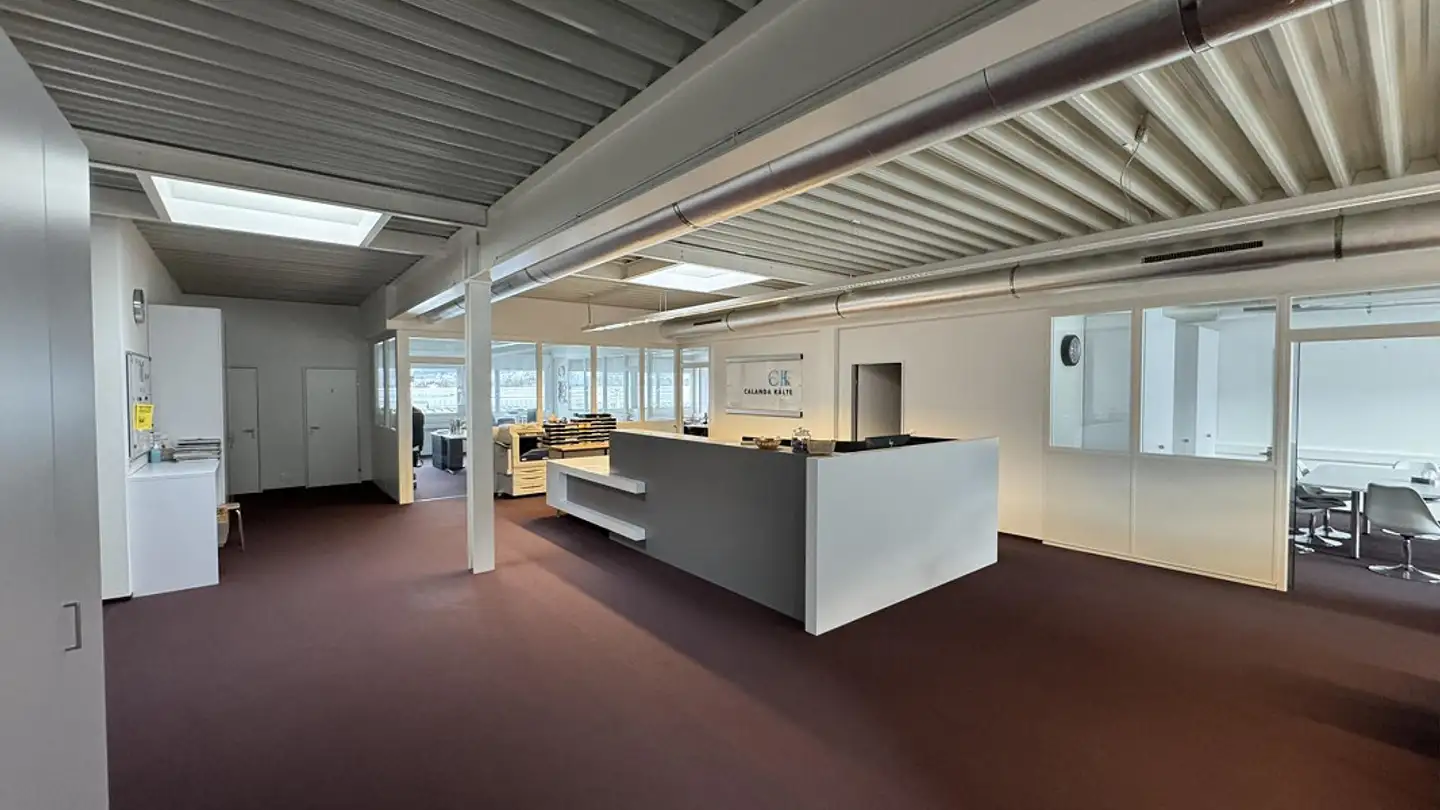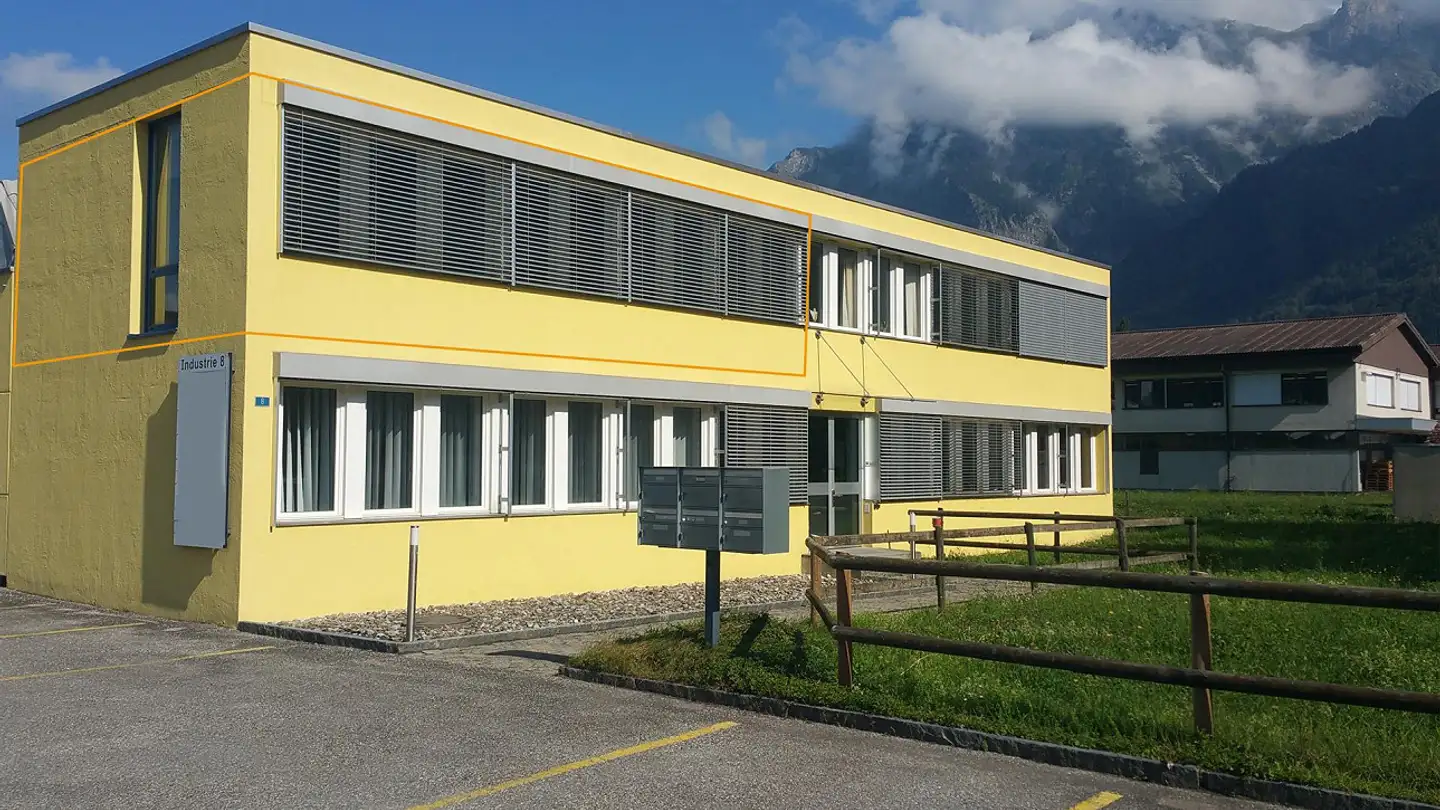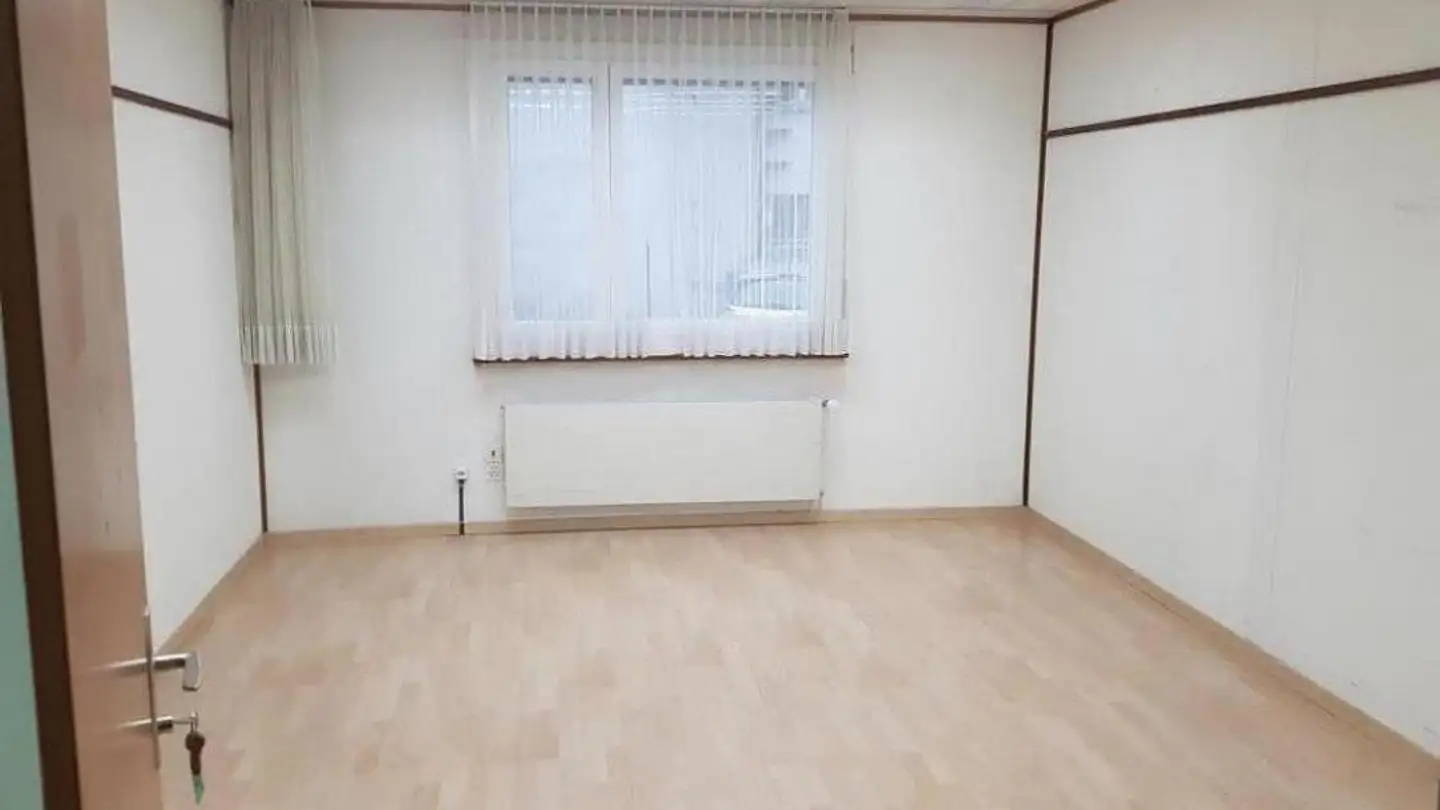Commercial for rent - Freihofstrasse, 7302 Landquart
Why you'll love this property
Flexible space layouts
Showroom with high ceilings
Rooftop terrace available
Arrange a visit
Book a visit with Peng today!
Commercial Spaces in Prime Location
At Freihofstrasse, a new commercial hall is being built over 3 floors with modern commercial spaces ranging from 50 to 840 m2 per floor. The commercial spaces can be flexibly divided or subdivided (min. 50 m2). Additionally, a total of 60 parking spaces will be created on the 2 underground levels.
On the ground floor, there is a representative showroom as well as additional commercial spaces for workshops, magazines, storage rooms, etc. with a room height of over 4.65 m.
On the 1st floor and attic...
Property details
- Available from
- By agreement
- Construction year
- 2026



