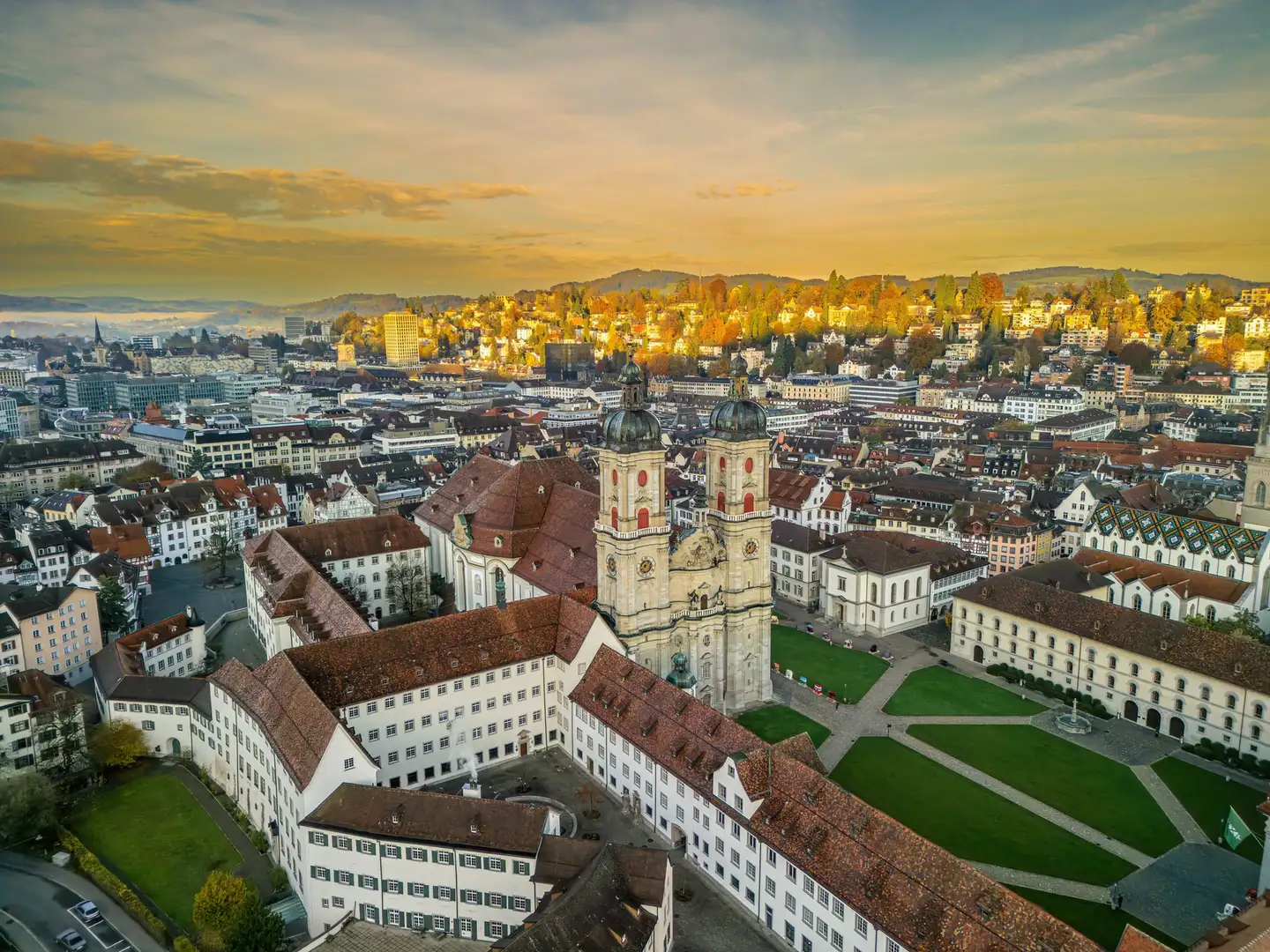ZESA GmbH
2 rooms • 90 m² • Commercial
Geltenwilenstrasse 23, 9000 St. Gallen
Central location
Spacious 90 m² area
Flexible room layouts
CHF 1’750
CHF 233 m² / year

ZESA GmbH
Commercial for rent
Geltenwilenstrasse 23, 9000 St. Gallen
Attractive Commercial Space in the Heart of St. Gallen
2 rooms • 90 m² • Commercial
Central location
Spacious 90 m² area
Flexible room layouts
CHF 1’750
CHF 233 m² / year



