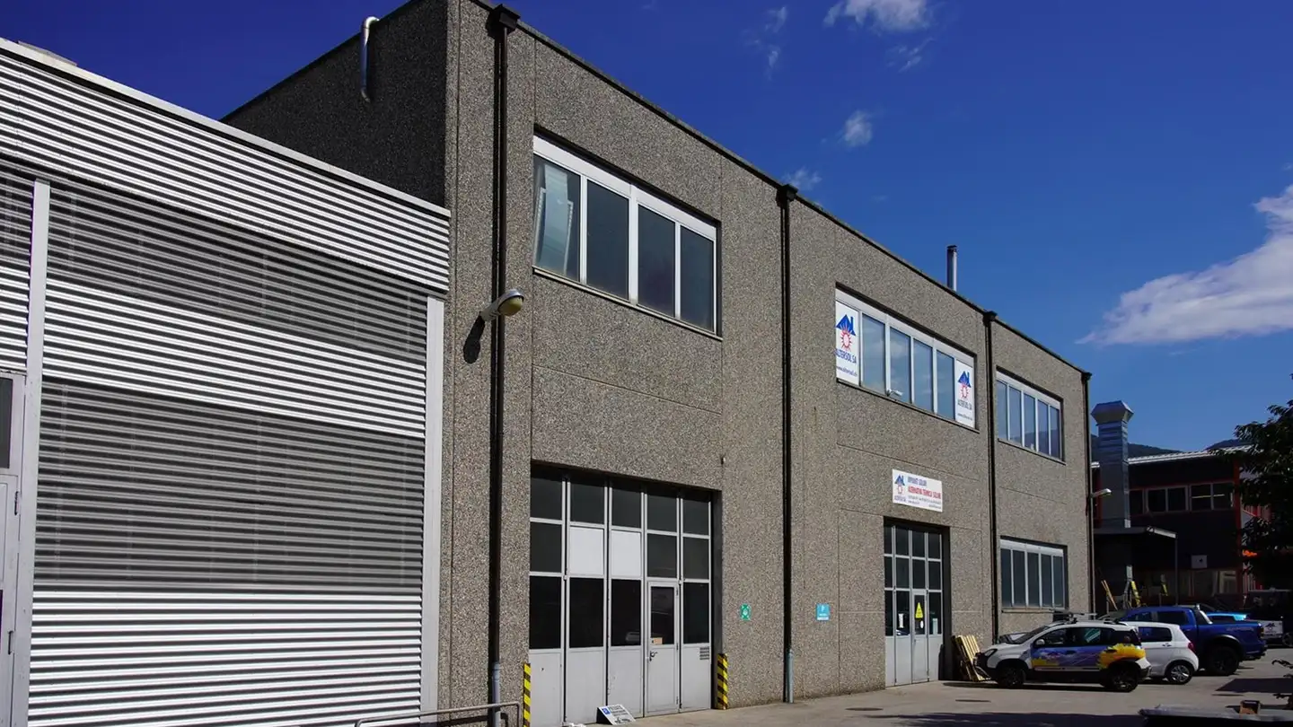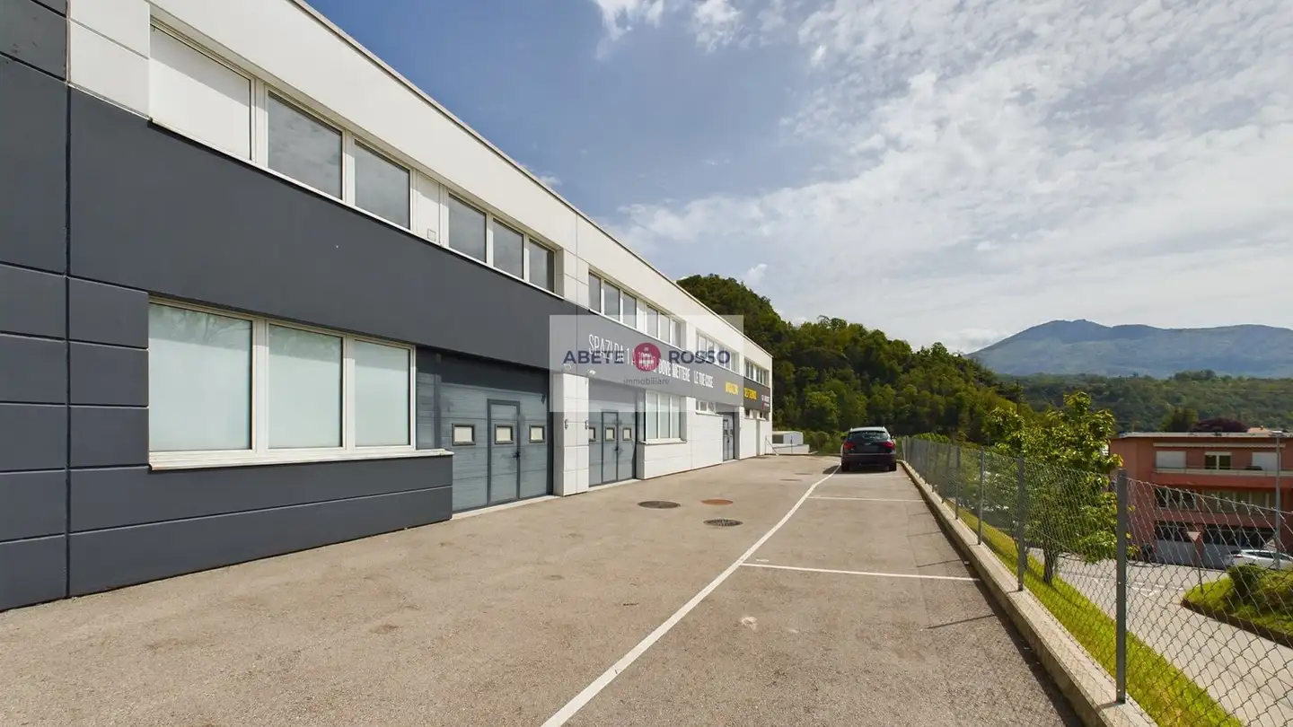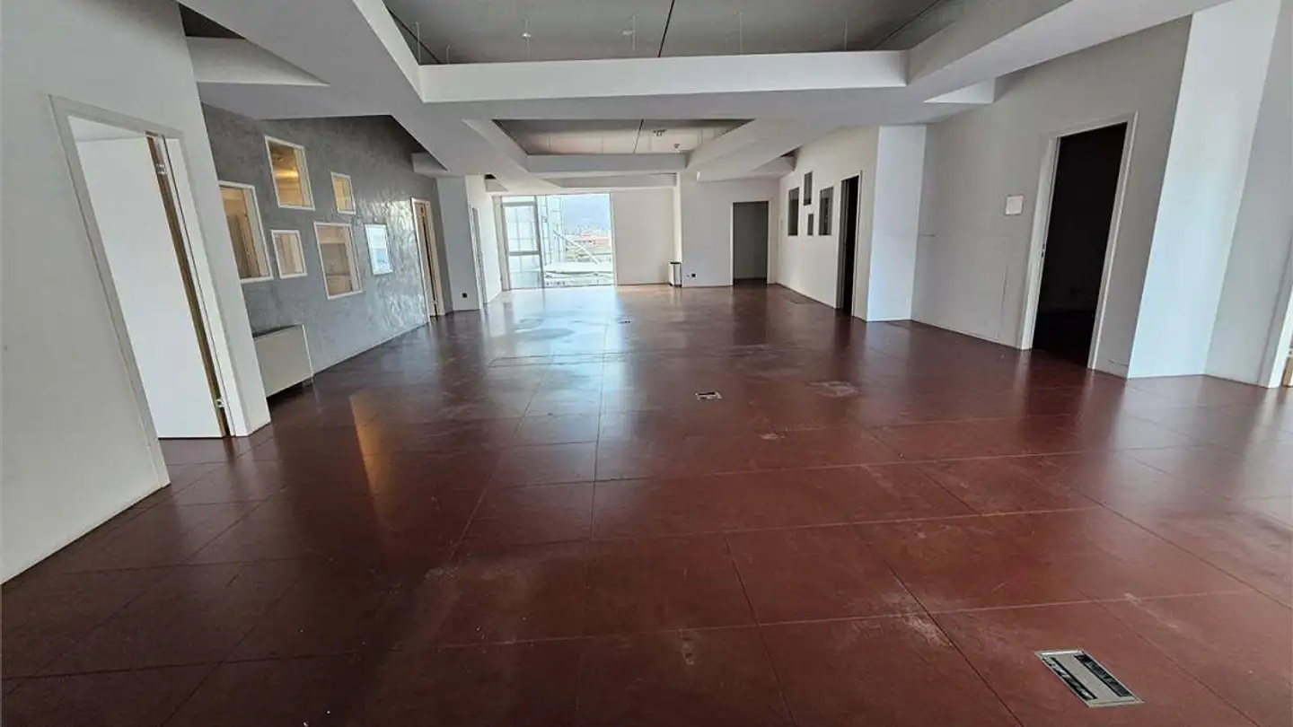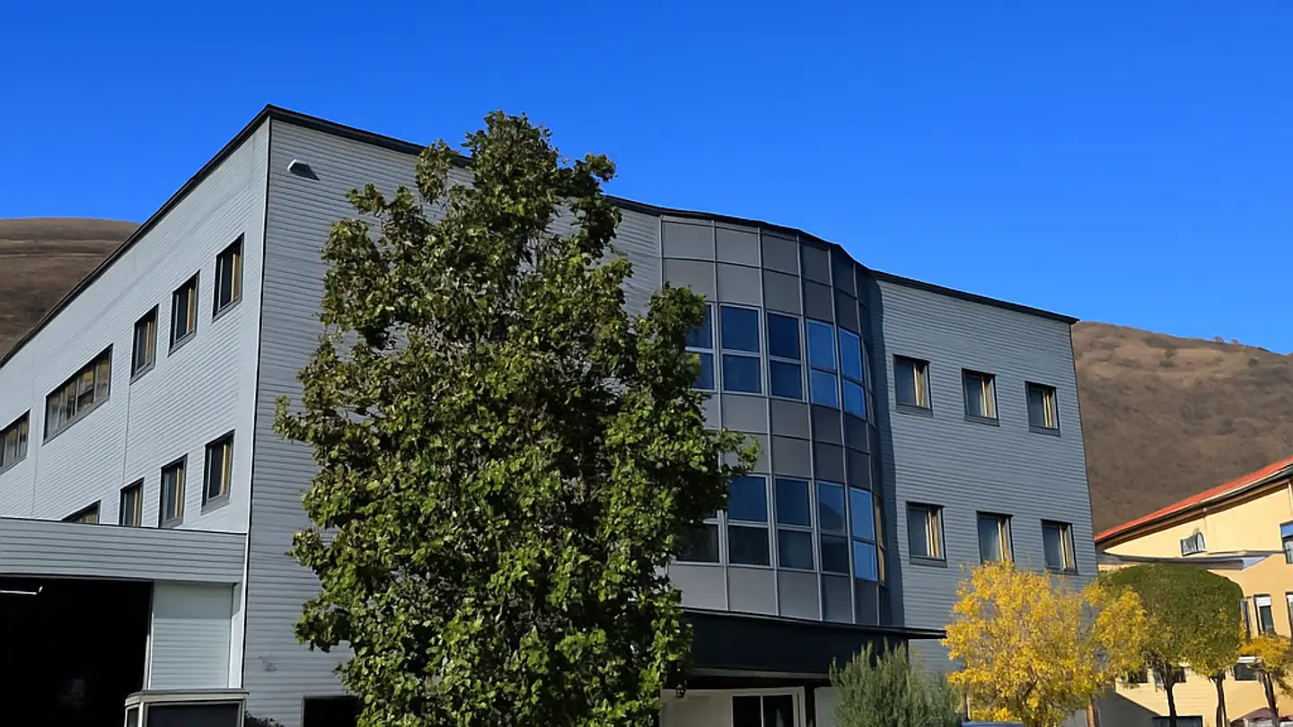Office space for rent - Via Lischedo 9, 6802 Rivera
Why you'll love this property
Strategic location near A2
Stunning views & terraces
Ample parking available
Arrange a visit
Book a visit with Francesca today!
Offices in a strategic location in Rivera/Monteceneri (TI)
The building housing the rented spaces is located in Rivera, municipality of Monteceneri, district of Lugano, in the Residenza Parco Lunghi.
It is situated in a central, strategic location to optimize travel and to organize and participate in meetings.
Employees and partners can reach the Rivera Bironico train station in just a few minutes on foot.
It is well connected and easily accessible by all means of transport, and it takes about 15 minutes by car from the A2 motorway exit to Lugano, 20 minut...
Property details
- Available from
- By agreement
- Rooms
- 20



