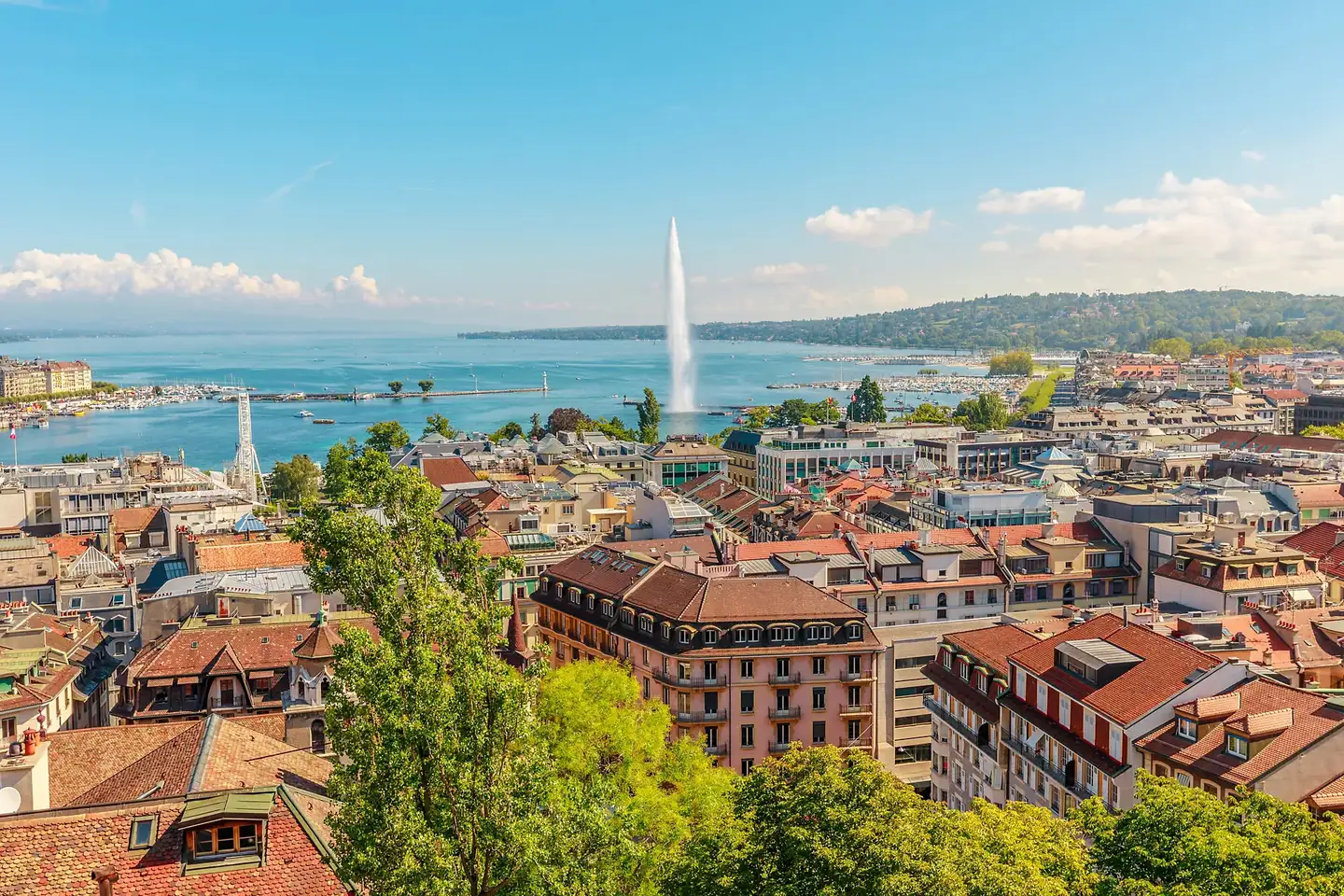Naef Immobilier – Location
1351 m² • Office space
Rue Barton 7, 1201 Genève
Prime location near Lake Geneva
Spacious 1,351 m² layout
Unique architecture with high ceilings
Naef Immobilier – Location
Office space for rent
Rue Barton 7, 1201 Genève
Hypercentre - Surface of 1,351 m² on two levels
1351 m² • Office space
Prime location near Lake Geneva
Spacious 1,351 m² layout
Unique architecture with high ceilings



