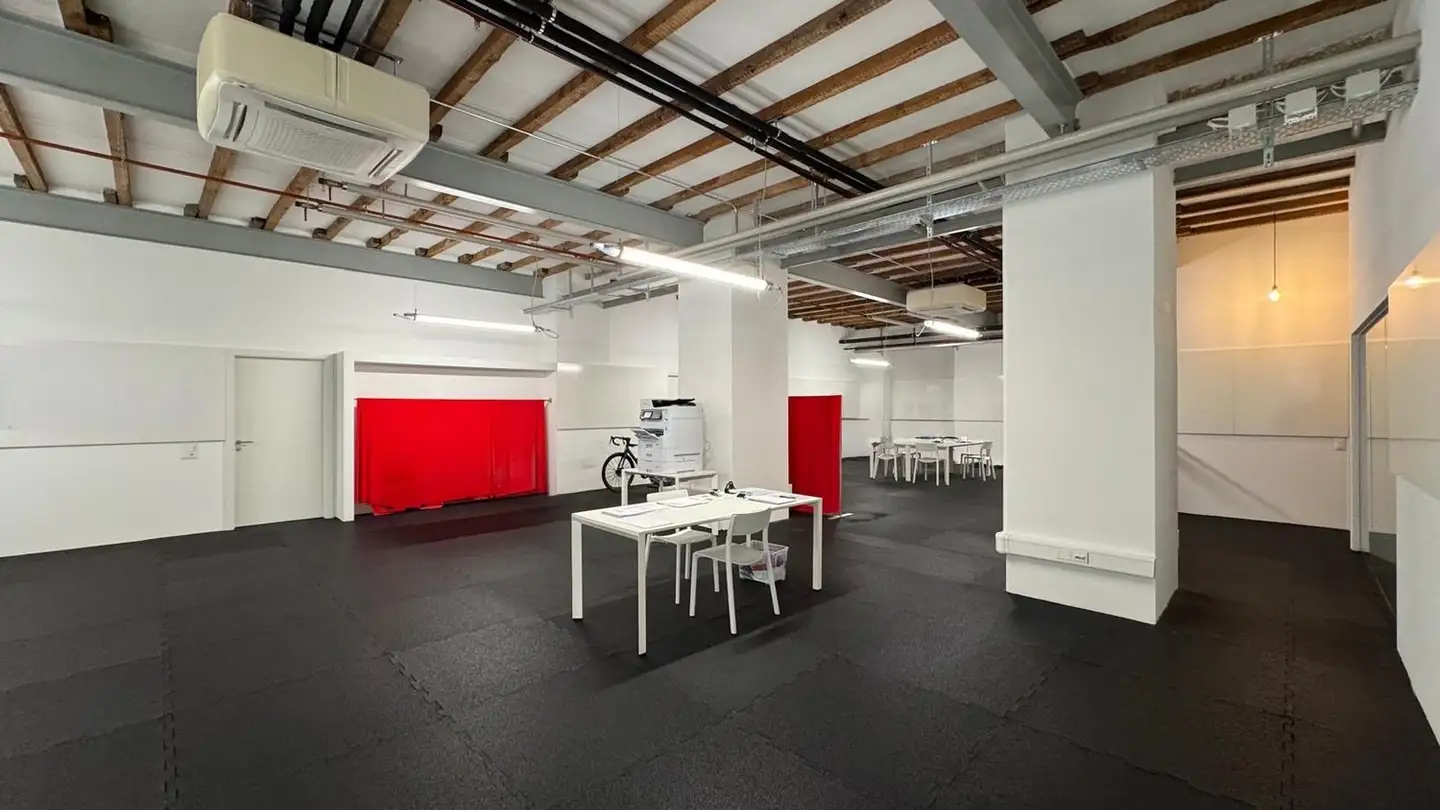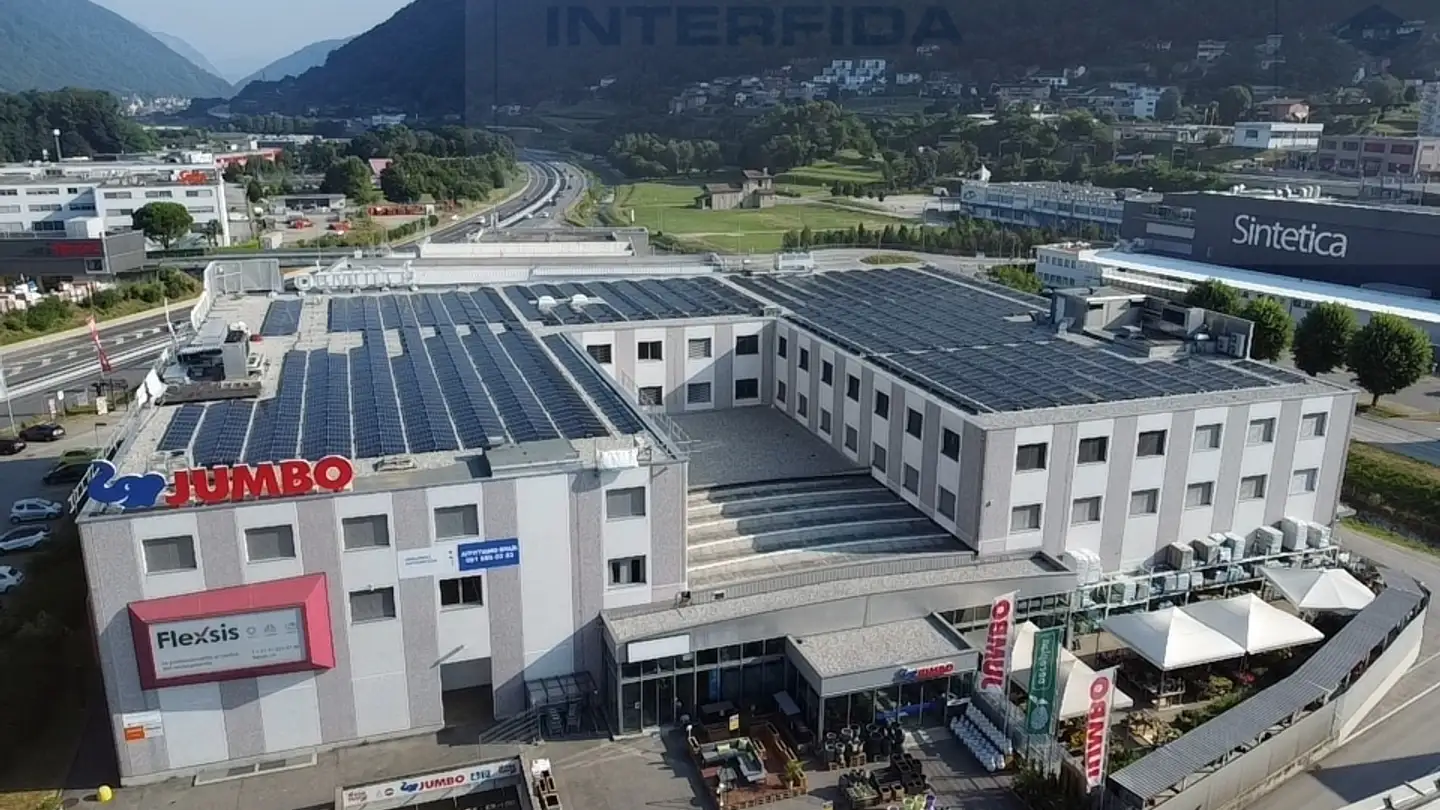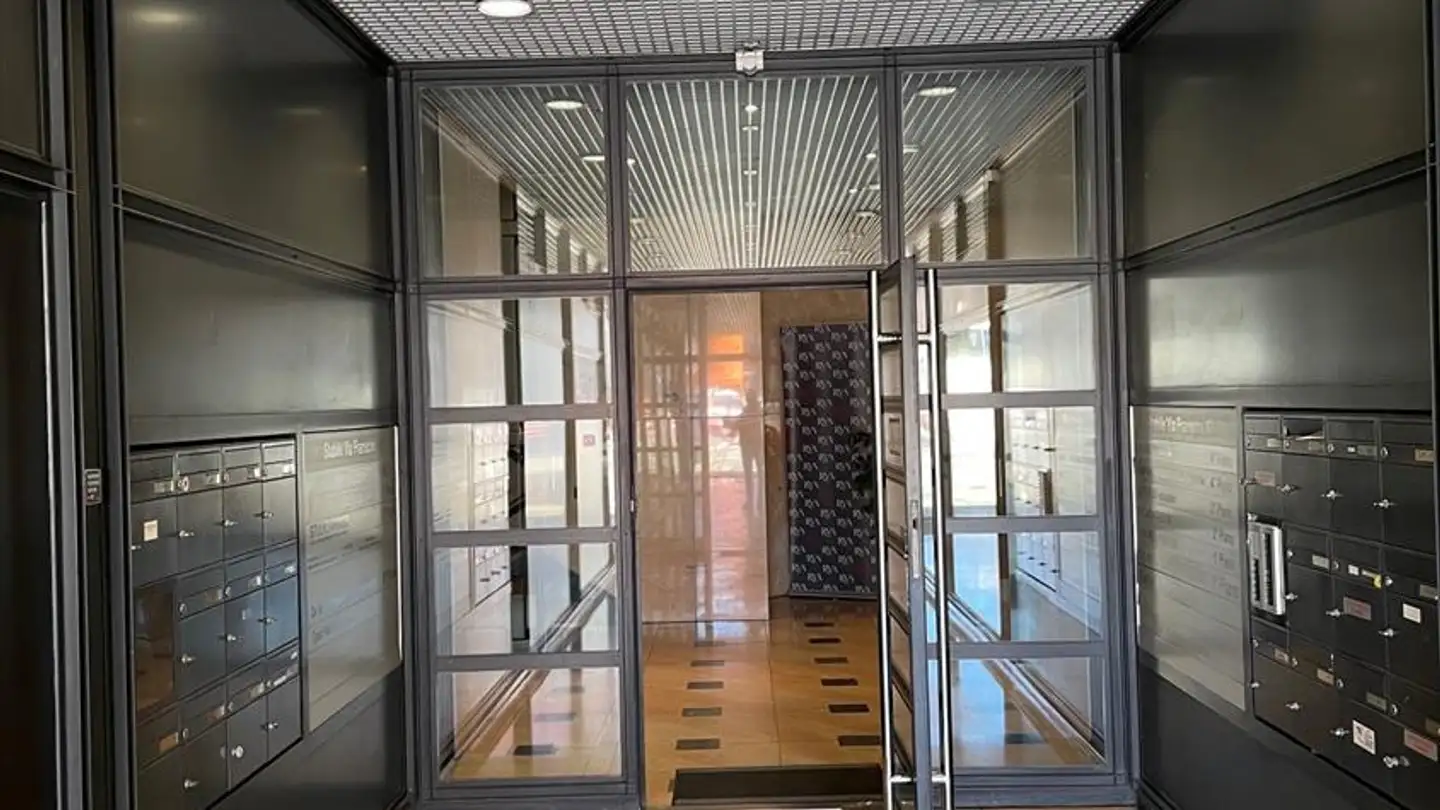Department store for rent - 6855 Stabio
Why you'll love this property
Modern geothermal heating
Flexible and modifiable spaces
Strategic location near Italy
Arrange a visit
Book a visit with Ambra today!
STABIO – STABLE INDUSTRIAL / COMMERCIAL NEW BUILDING
In a new construction project, an ideal solution for companies seeking visibility, functionality, and efficient connections in a constantly evolving area.
Where: Strategic and dynamic zone, directly at the border with Italy, ideal for commercial, industrial, or logistical activities. Good connections to the Lugano–Milan highway and the cantonal network, close to the Stabio train station. The area is equipped with modern infrastructures and active companies, perfect for those seeking logistical ef...
Property details
- Available from
- By agreement
- Rooms
- 8.5
- Living surface
- 2600 m²



