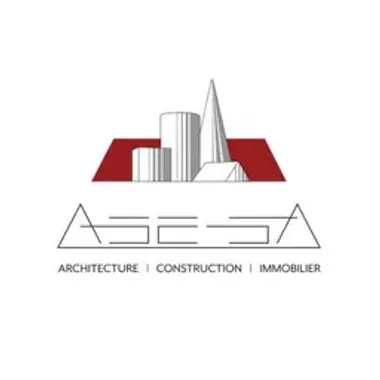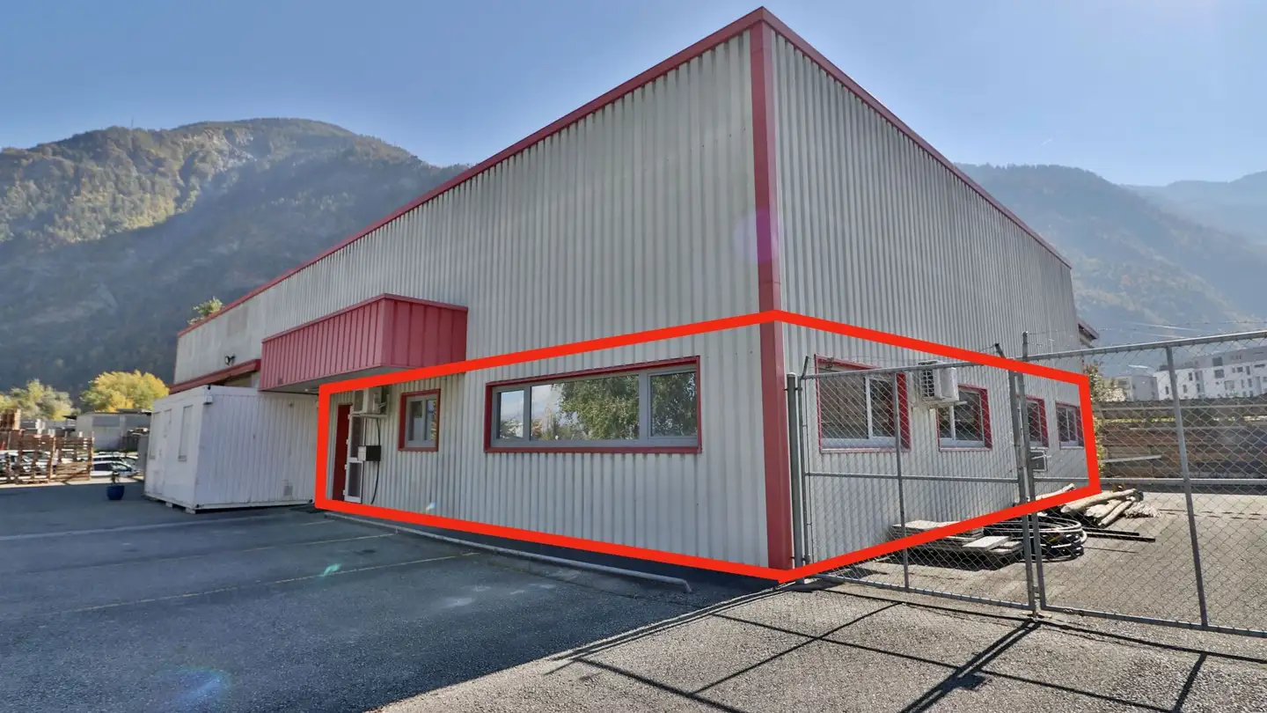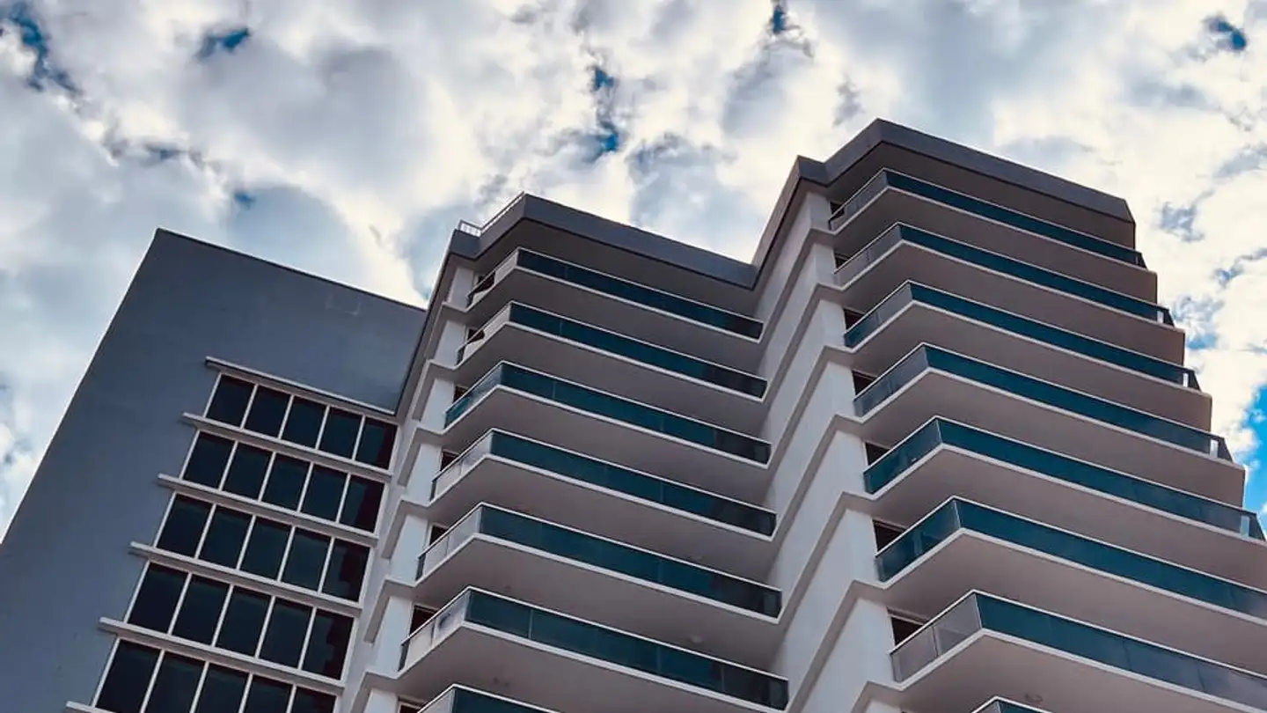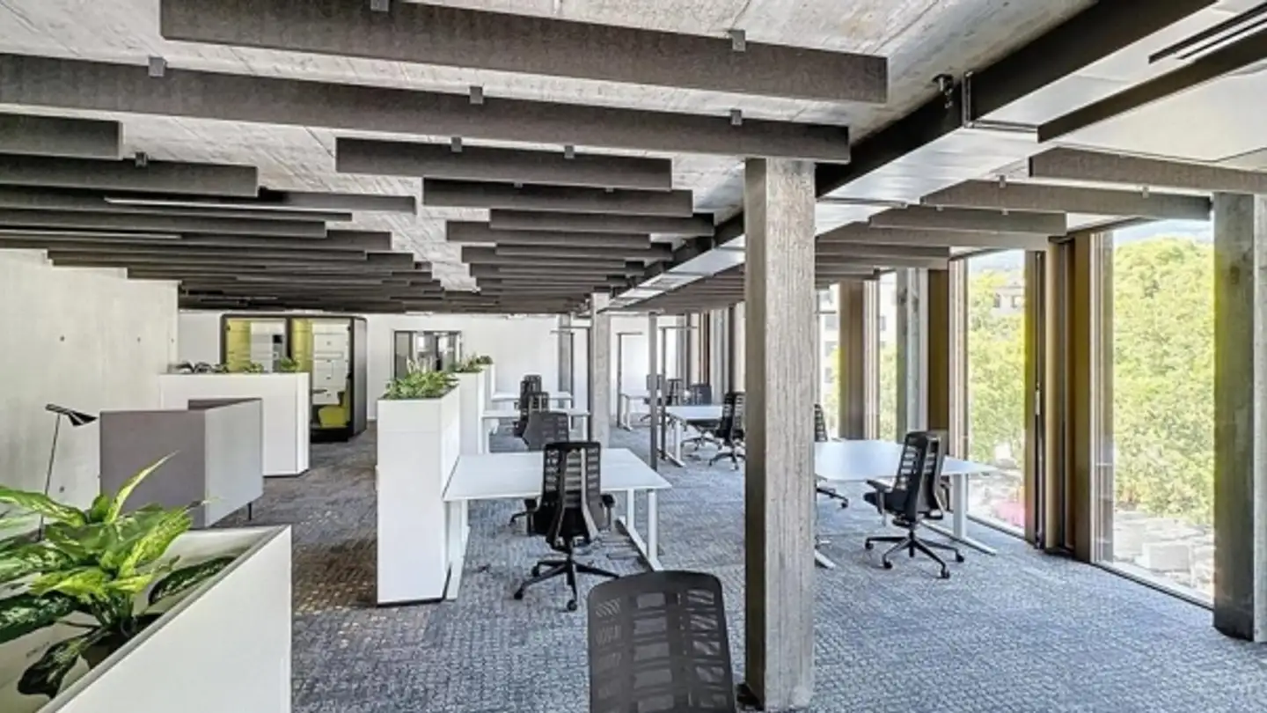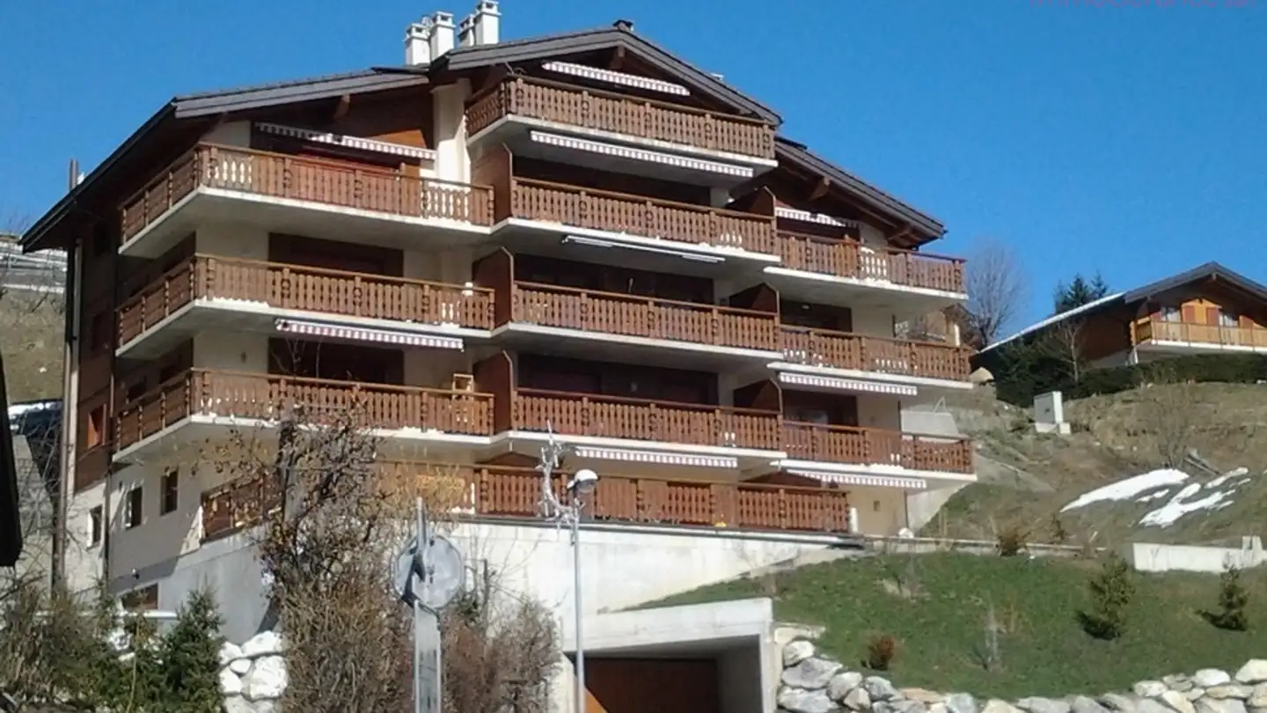Commercial for rent - Zone Industrielle Les Combes 6, 1955 St-Pierre-de-Clages
Why you'll love this property
High ceilings for mezzanine
Electric door for large vehicles
Access to shower and WC
Arrange a visit
Book a visit today!
Workshop/storage of nearly 170 m2!
Workshop/storage of nearly 170 m2
We offer for rent a workshop/storage of nearly 170 m2 located in the basement of a prestigious administrative building.
This workshop is all on the ground floor, accessible from the outside by a huge electric door, allowing the passage of large vehicles.
This space is nearly 3m80 high, so you have the possibility to create a mezzanine.
A door provides access to the administrative building allowing access to a shower and toilets available in the basement.
Th...
Property details
- Available from
- 01.01.1970
