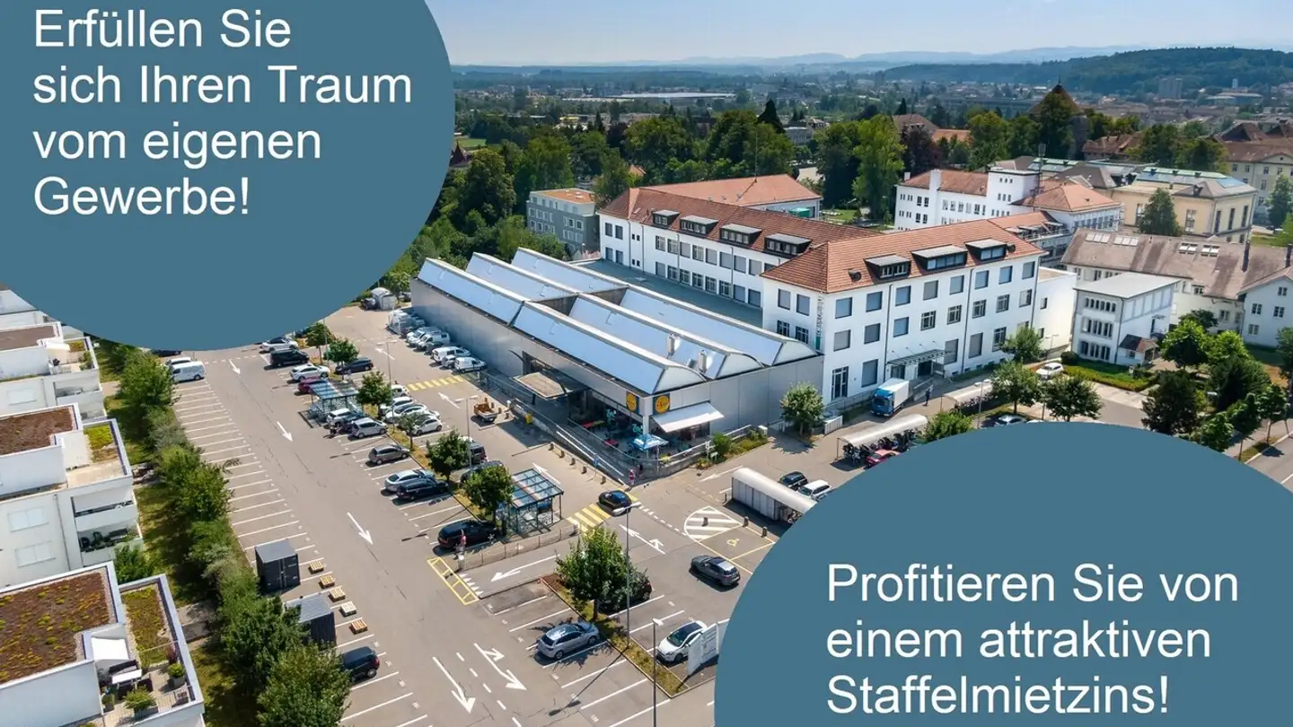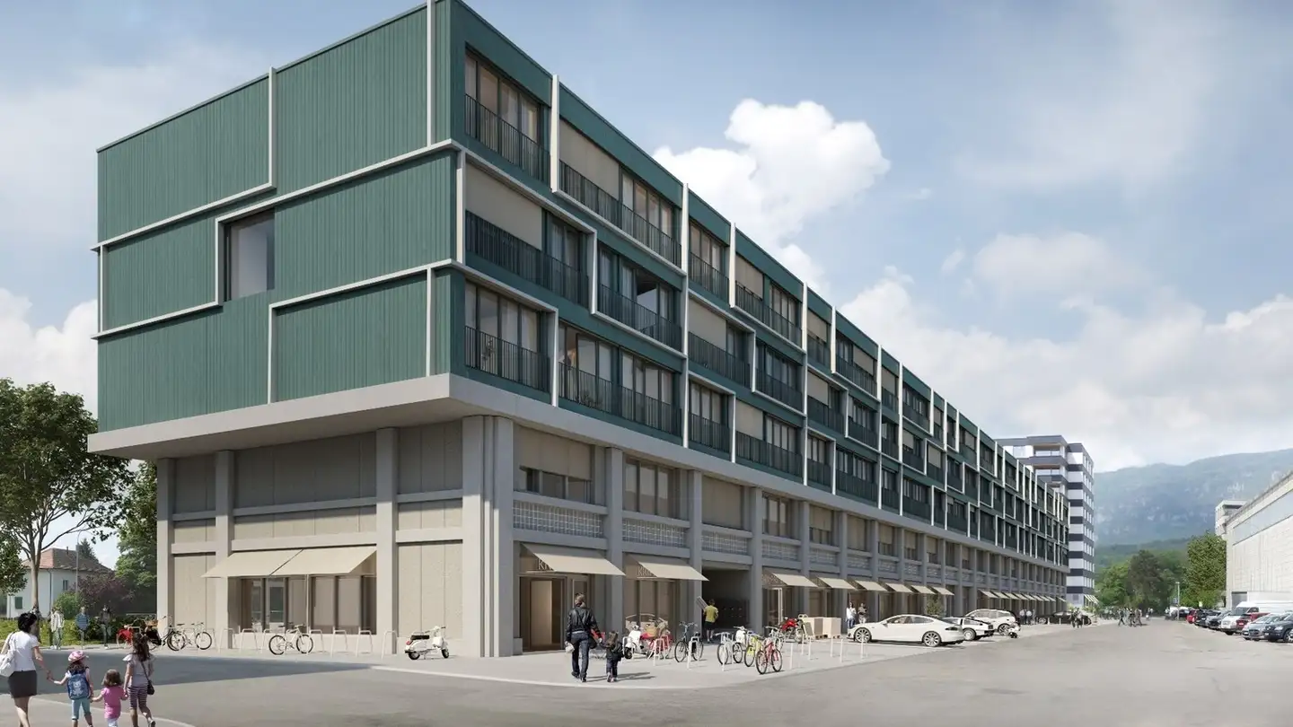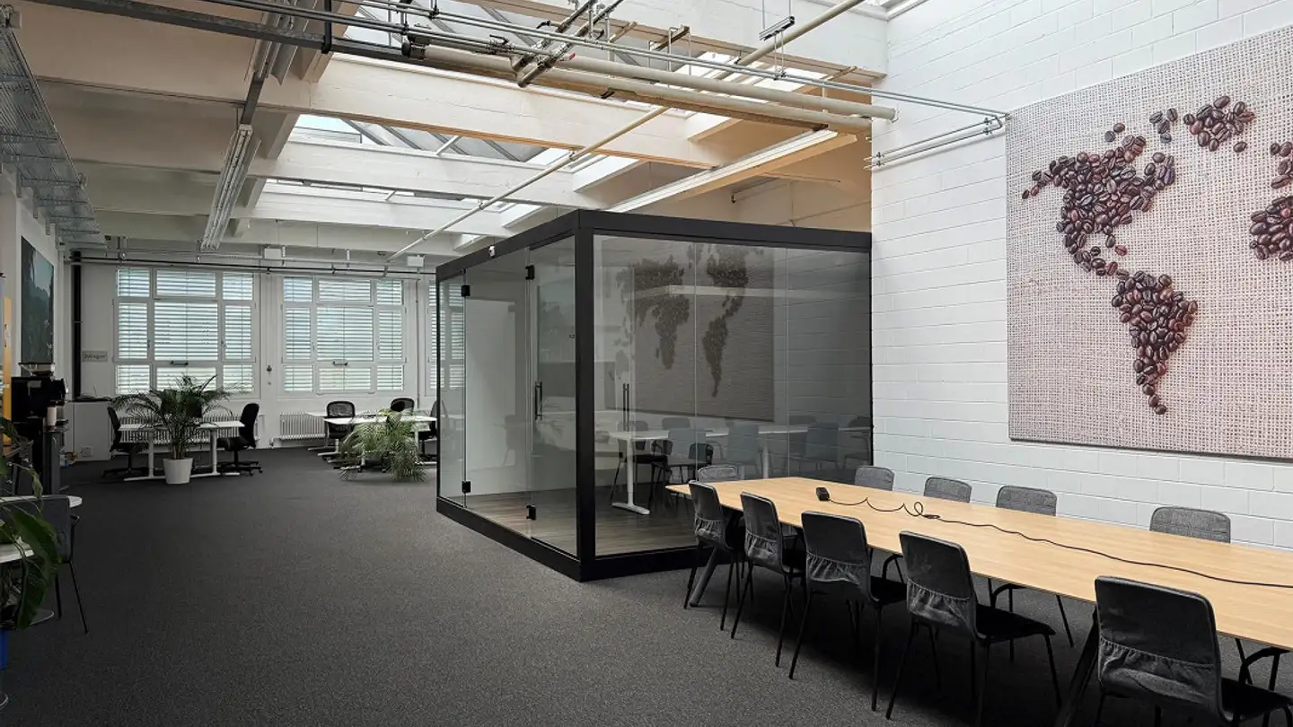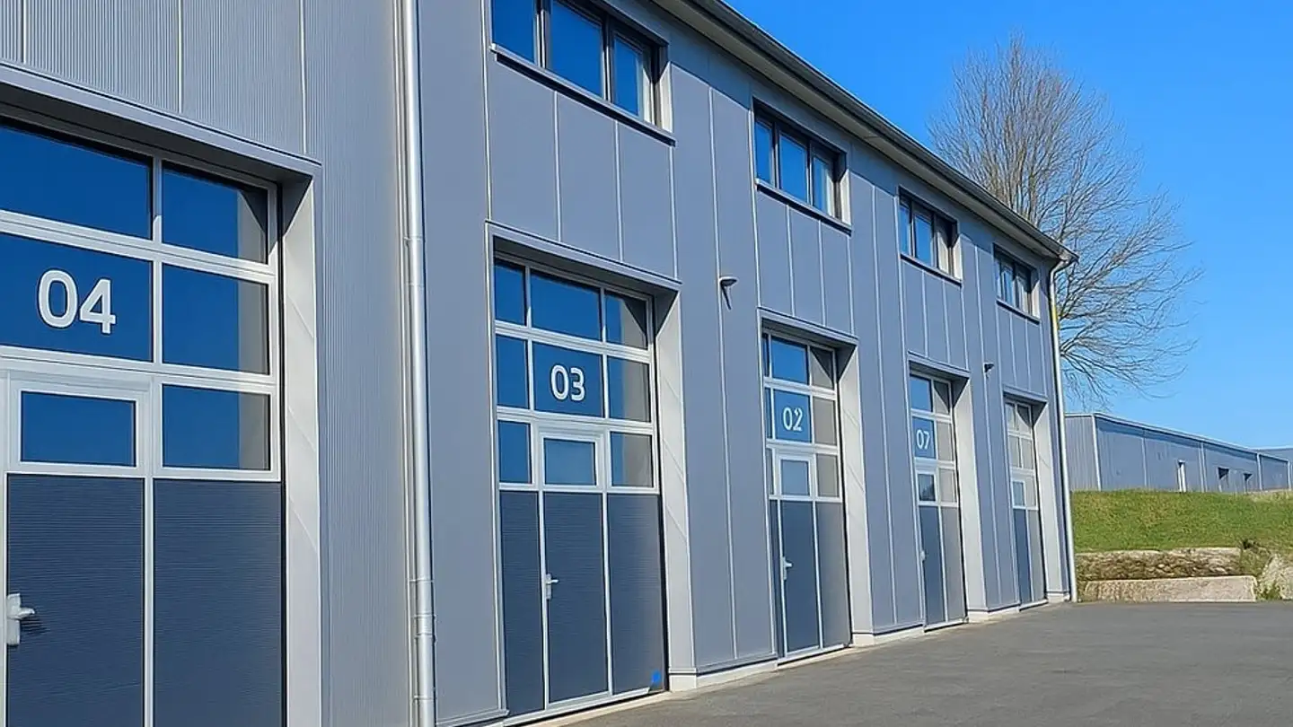Commercial for rent - 4562 Biberist
Why you'll love this property
Flexible interior design
High ceiling of 10m
Parking options available
Arrange a visit
Book a visit with Severin today!
Commercial Property in Biberist
In the heart of Biberist, a new building called Freiraum Mitte is being developed in the well-known "Papieri Areal". The project leaves various visions & possibilities open regarding the interior design, among other things. There is the possibility for a multifunctional industrial hall with a single or built-in office area, or even a production facility, and much more is conceivable here.
Here are a few key points about the planned new building:
* Availability by agreement
* Largest area: appro...
Property details
- Available from
- By agreement
- Living surface
- 12000 m²
- Usable surface
- 12000 m²



