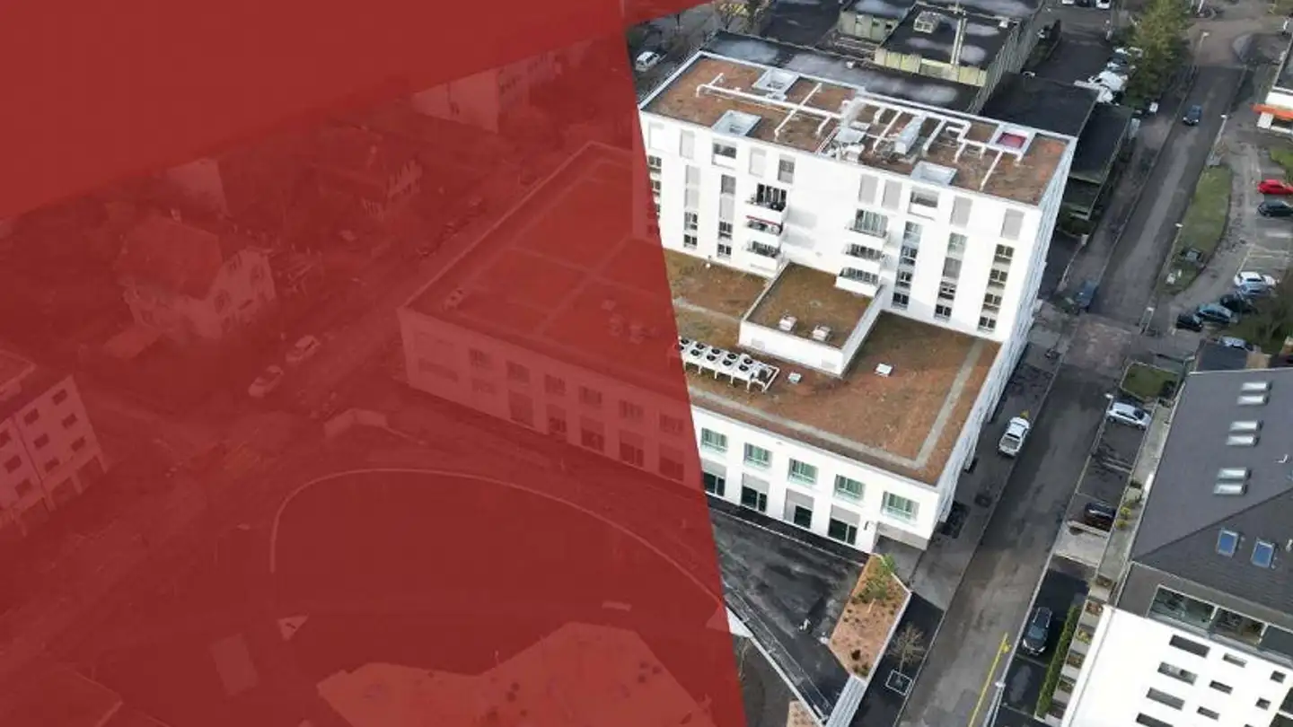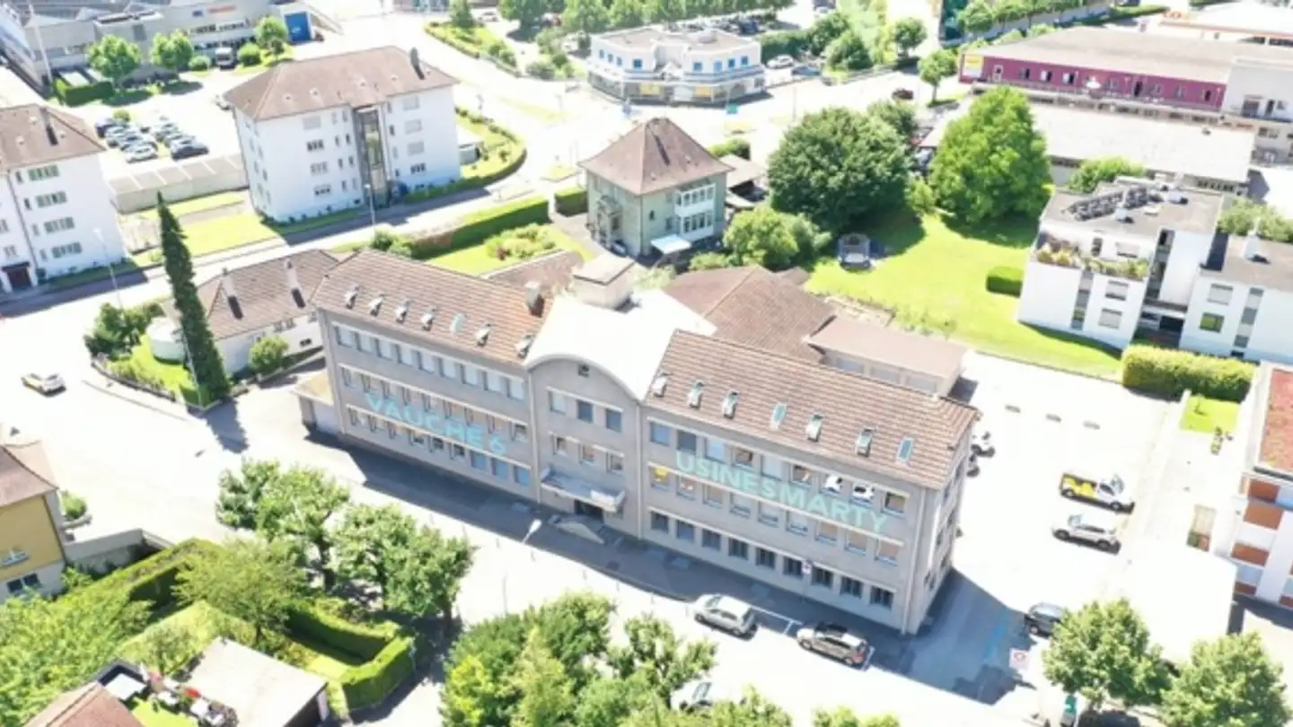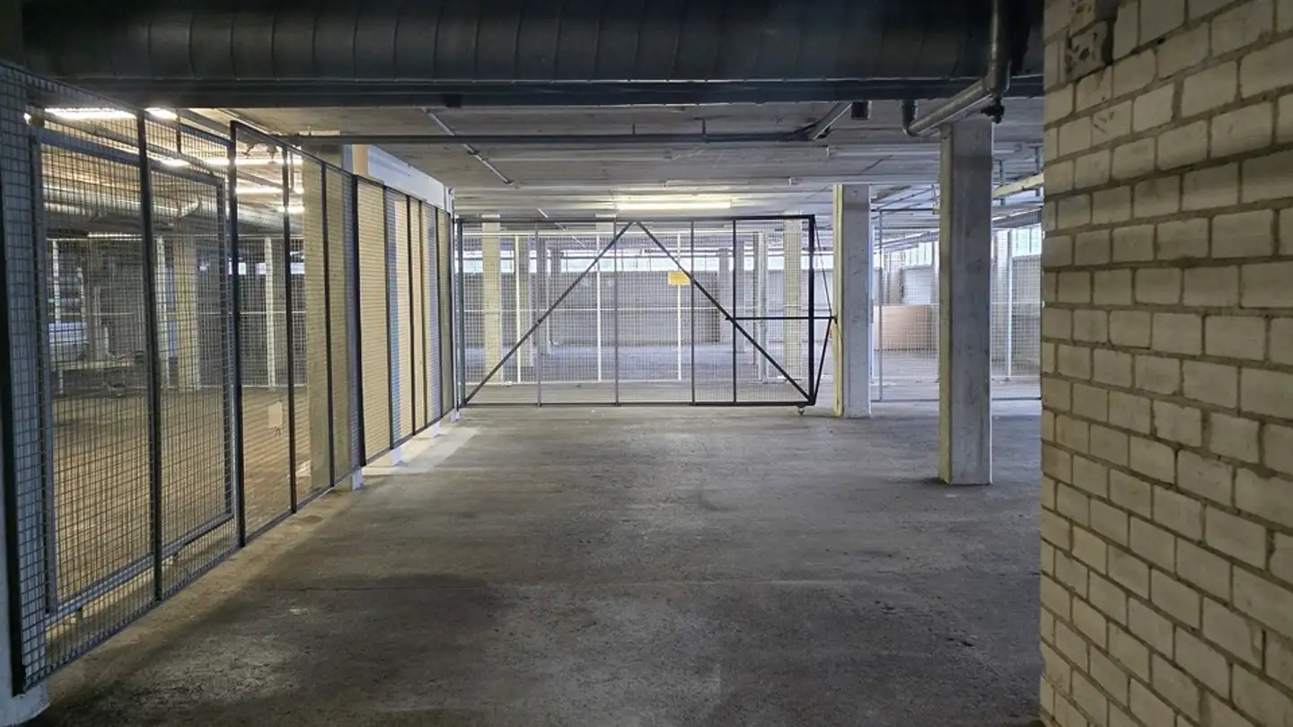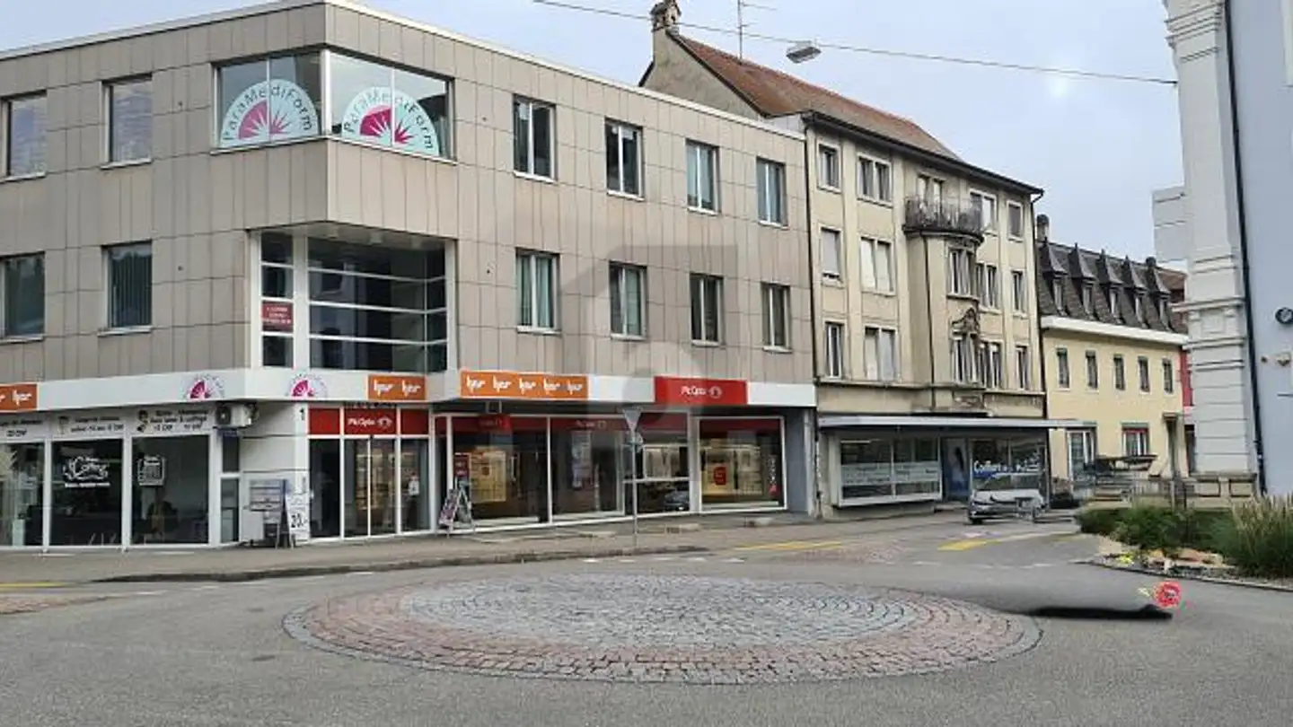Commercial for rent - Rue Saint-Georges 4, 2800 Delémont
Why you'll love this property
Spacious work area
High ceilings, 4.5m
Flexible layout options
Arrange a visit
Book a visit today!
Commerce 2 pièces
Commercial space? relay factory? many parking spaces available
The commercial space is labeled ?Relay factory? and is arranged as follows: On the ground floor
* Large working and reception area
* 1 service door and 1 large sectional electric door with 2 remote controls
* Ceiling height of 4.5 meters
* Sink and WC
On the first floor, access by a solid metal staircase:
* Closed mezzanine, ideal for accommodating the administrative part of your business.
* Hatch with the possibility of fixing a hoist (loa...
Costs breakdown
- Net rent
- CHF 1’470
- Additional costs
- CHF 50
- Total rent
- CHF 1’470
Property details
- Available from
- By agreement
- Rooms
- 2




