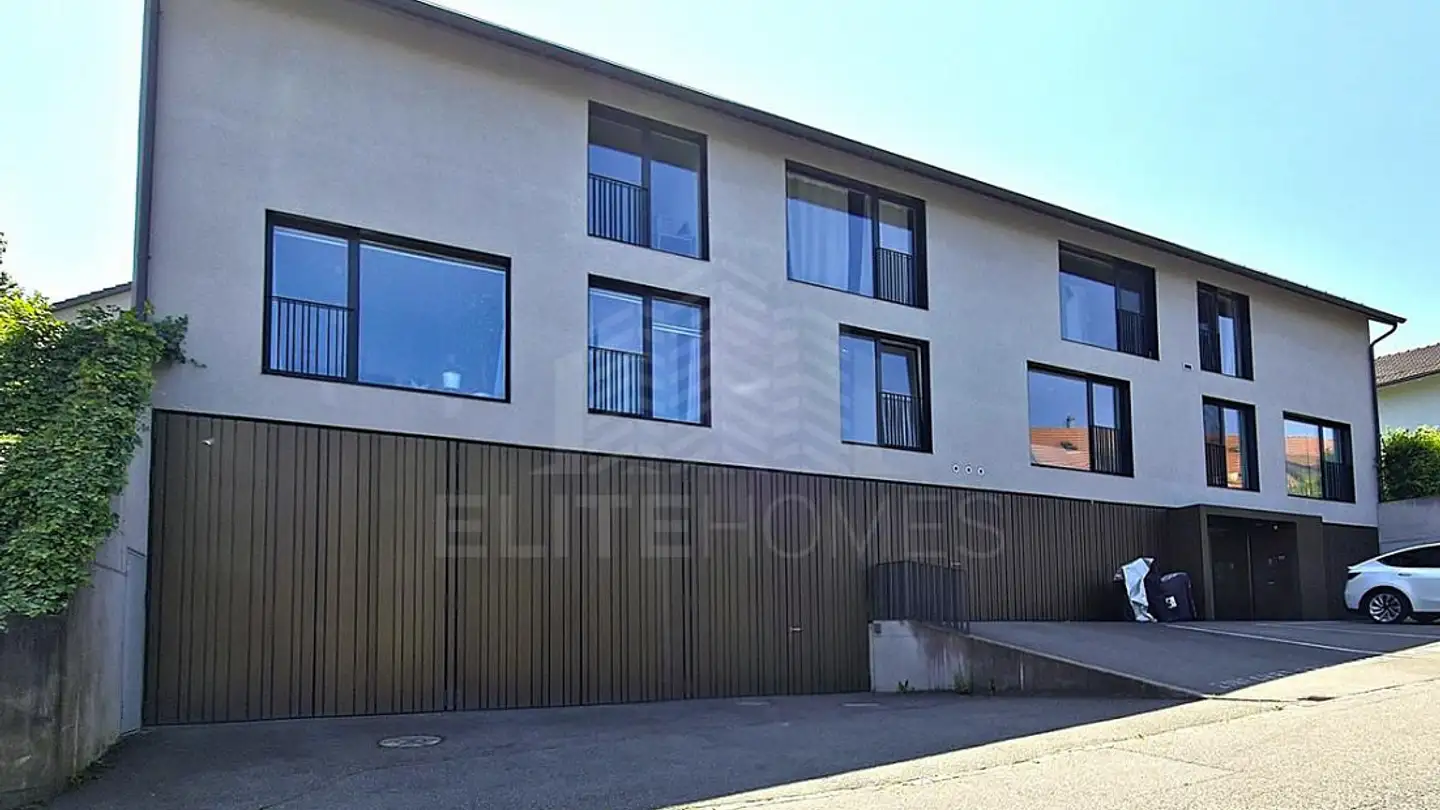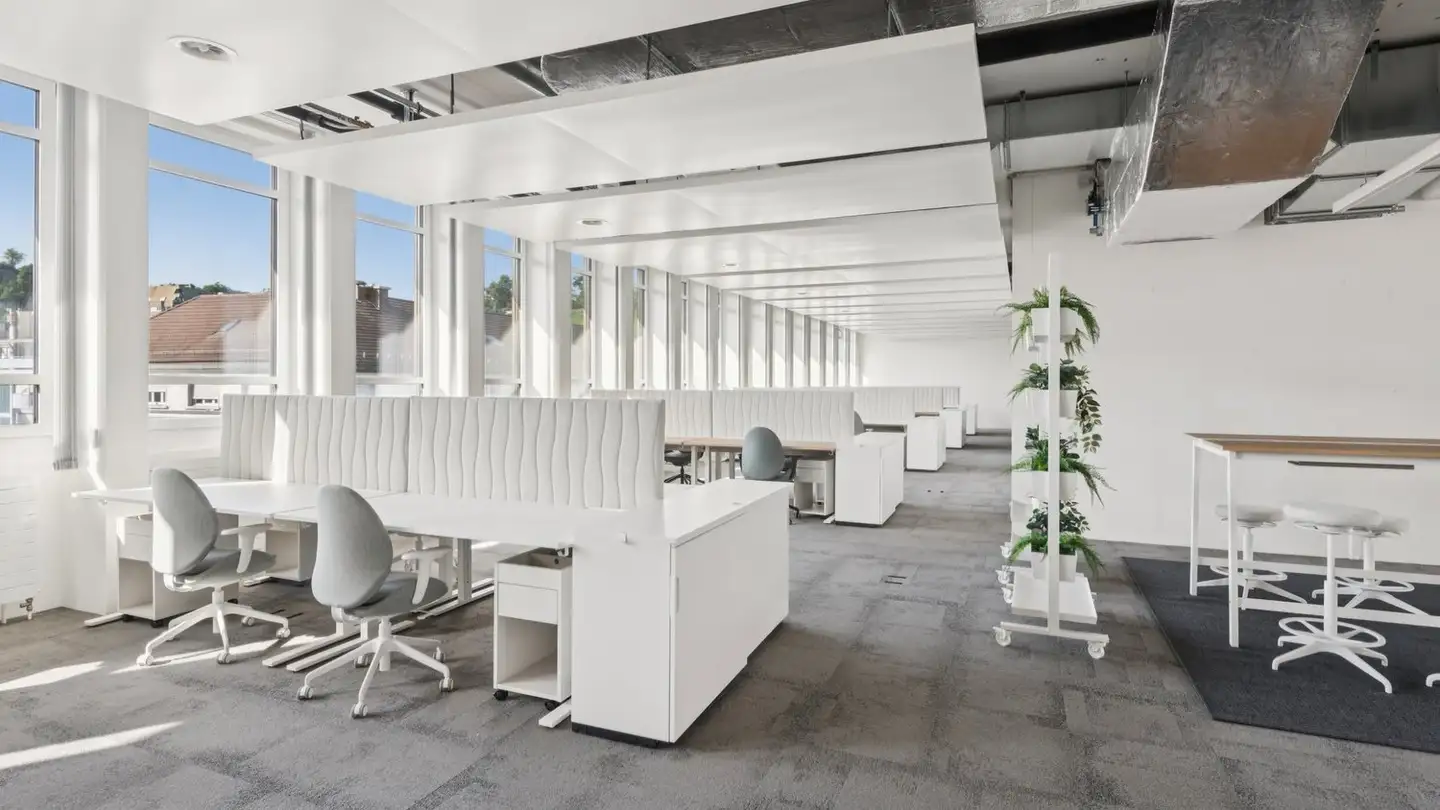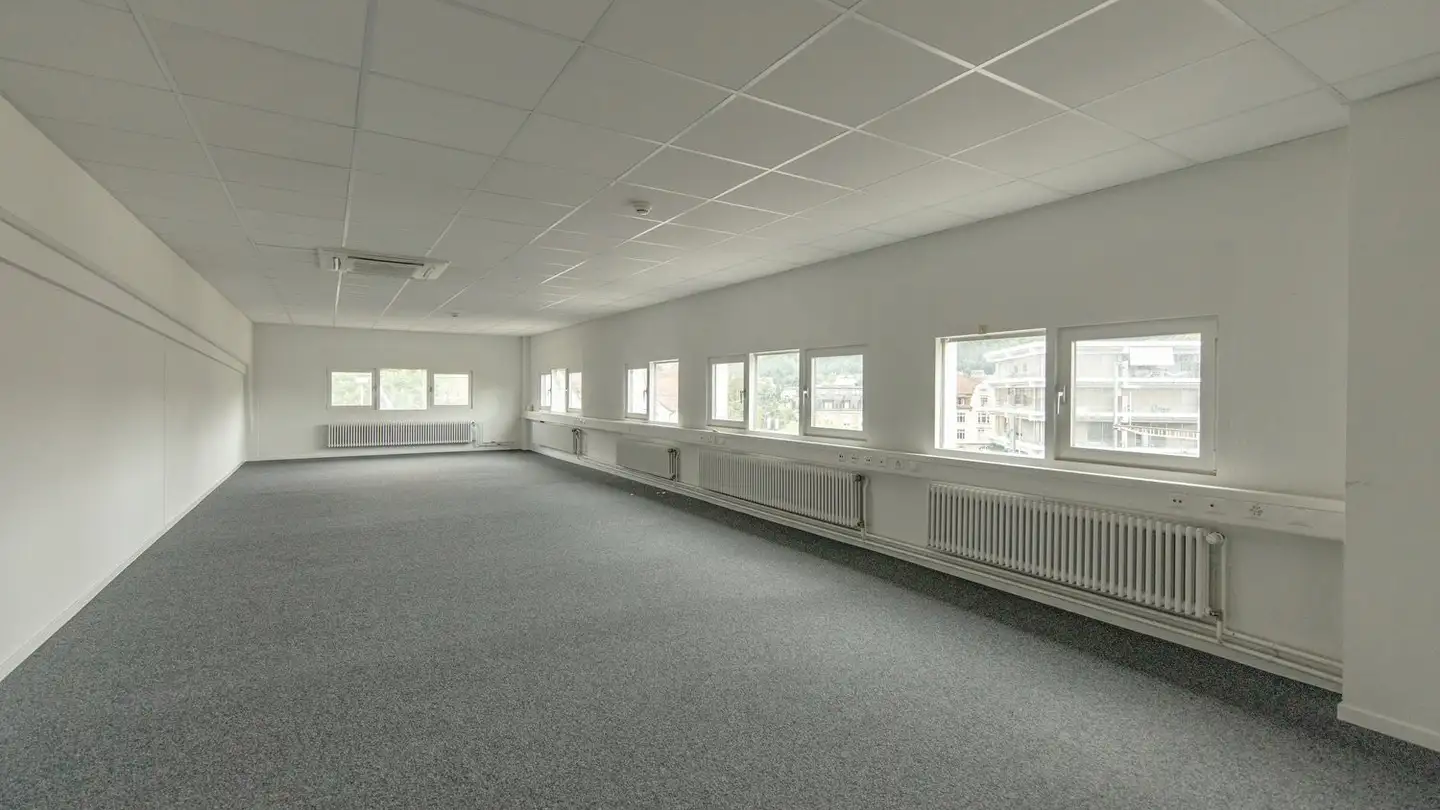Storage space for rent - Industriestrasse 31, 8112 Otelfingen
Why you'll love this property
Modern industrial design
Efficient loading access
Flexible office spaces
Arrange a visit
Book a visit with Feller today!
Versatile storage and office spaces in otelfingen – your new location!
These versatile storage and office spaces are located on the ground floor and 1st floor of a modern commercial building. With a generous area, integrated office space, and extensive facilities, the rooms provide an ideal basis for various business models.
Areas and rental conditions:
- Area: Storage + Office + Toilets
- Rent: CHF 125.00/m²/p.a.
- Additional costs: CHF 30.00/m²/p.a.
- VAT: Plus 8.1 %
Equipment and highlights:
- Expansion:
- Ceilings: Raw
- Ceiling heights: Ground floor 4.50 m, 1st floor 6...
Property details
- Available from
- By agreement
- Construction year
- 1986
- Renovation year
- 1993


