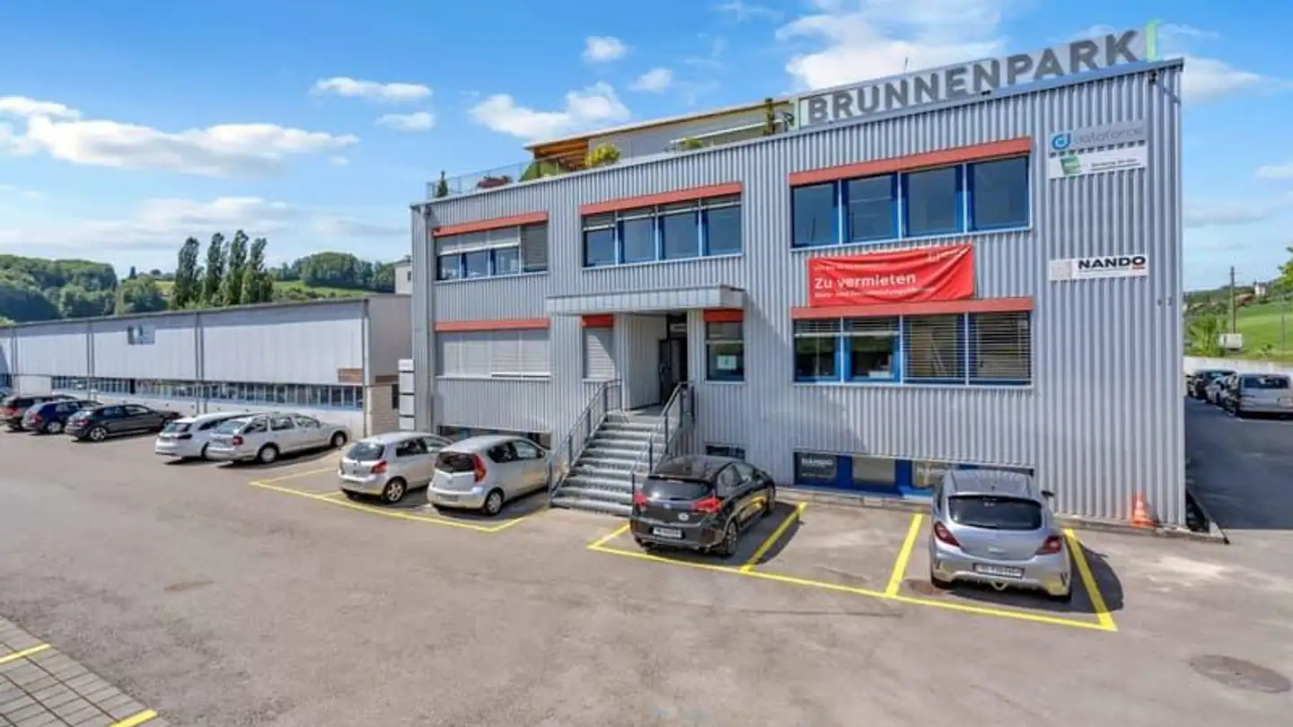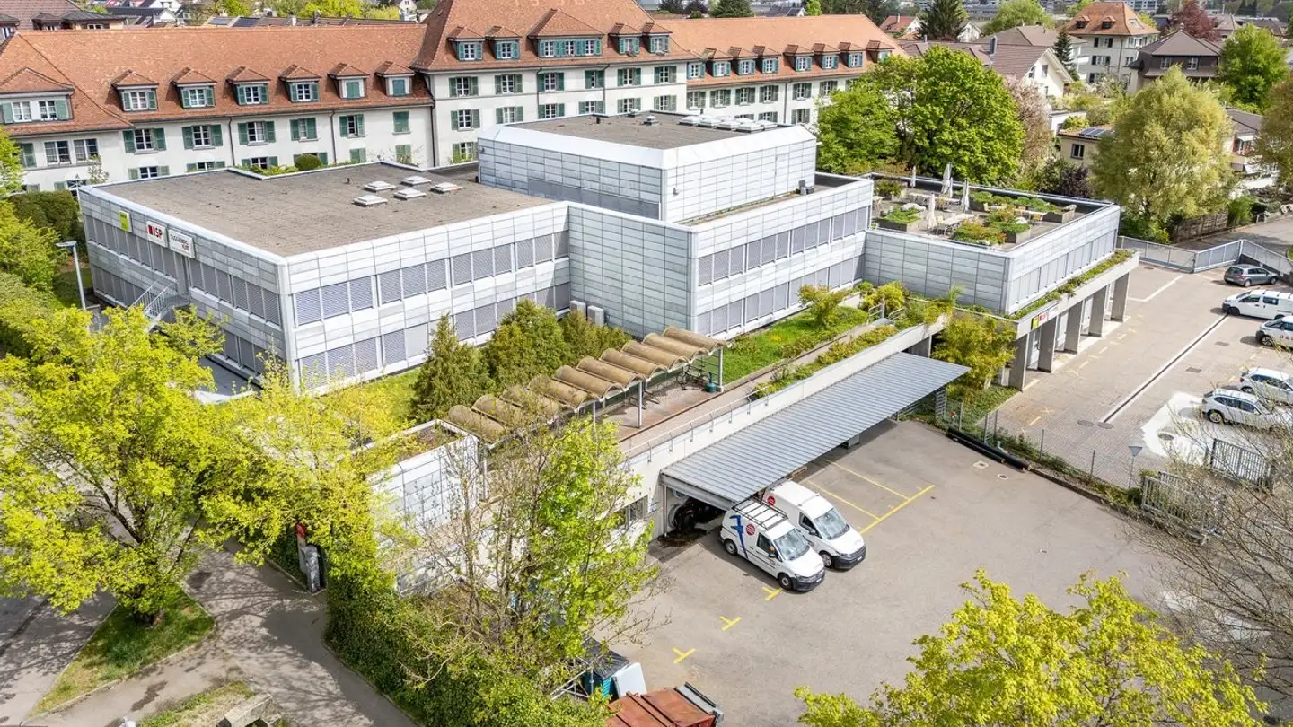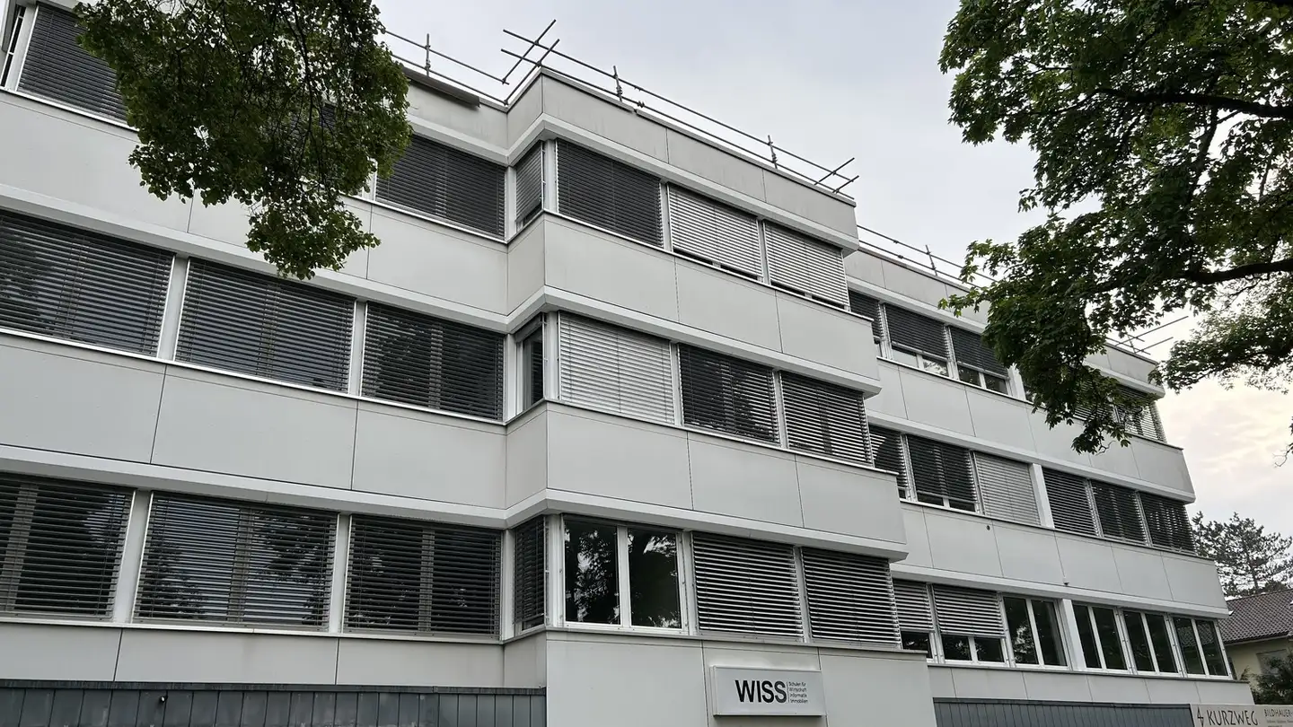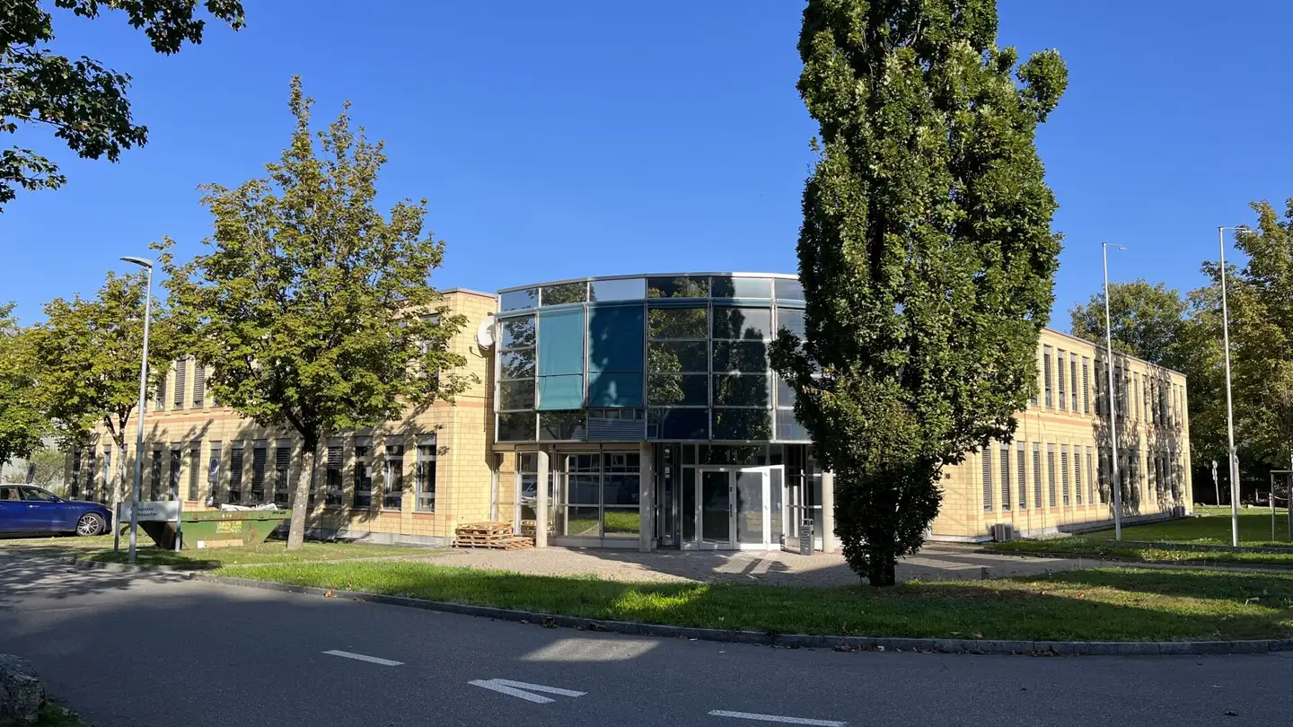Commercial for rent - 3006 Bern
Why you'll love this property
Truck-accessible, large halls
flexible space combinations
good public transport links
Arrange a visit
Book a visit with Rast today!
Commercial, office and warehouse space, suitable for lorries, 900 to 6’200 m2
Rental of large attractive commercial halls, individually or contiguously, on the ground floor from 900 to 3,700 m2 for production, handling, parking and storage at Zentweg 11 in Bern. With additional office and warehouse space, changing rooms, cafeteria for 1 to 6 companies.
- Rental space up to a total of 6,200 m2
- with lorry access, loading bays, covered outdoor storage (on the ground floor, lorry-suitable)
- 700 m to Wankdorf motorway access
- 450 m connection to public transport
- all 4 rental ...
Property details
- Available from
- By agreement
- Construction year
- 1955
- Renovation year
- 2013



