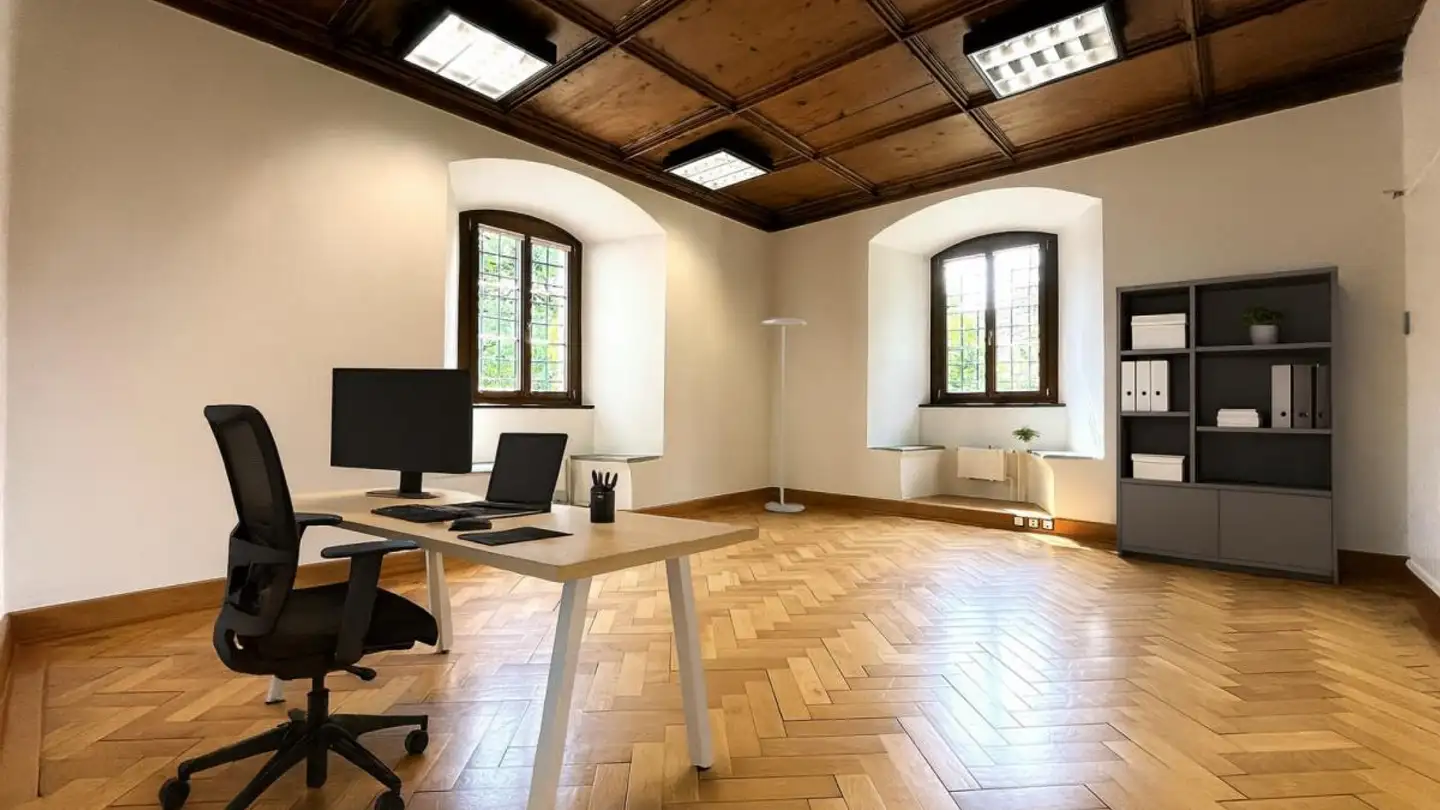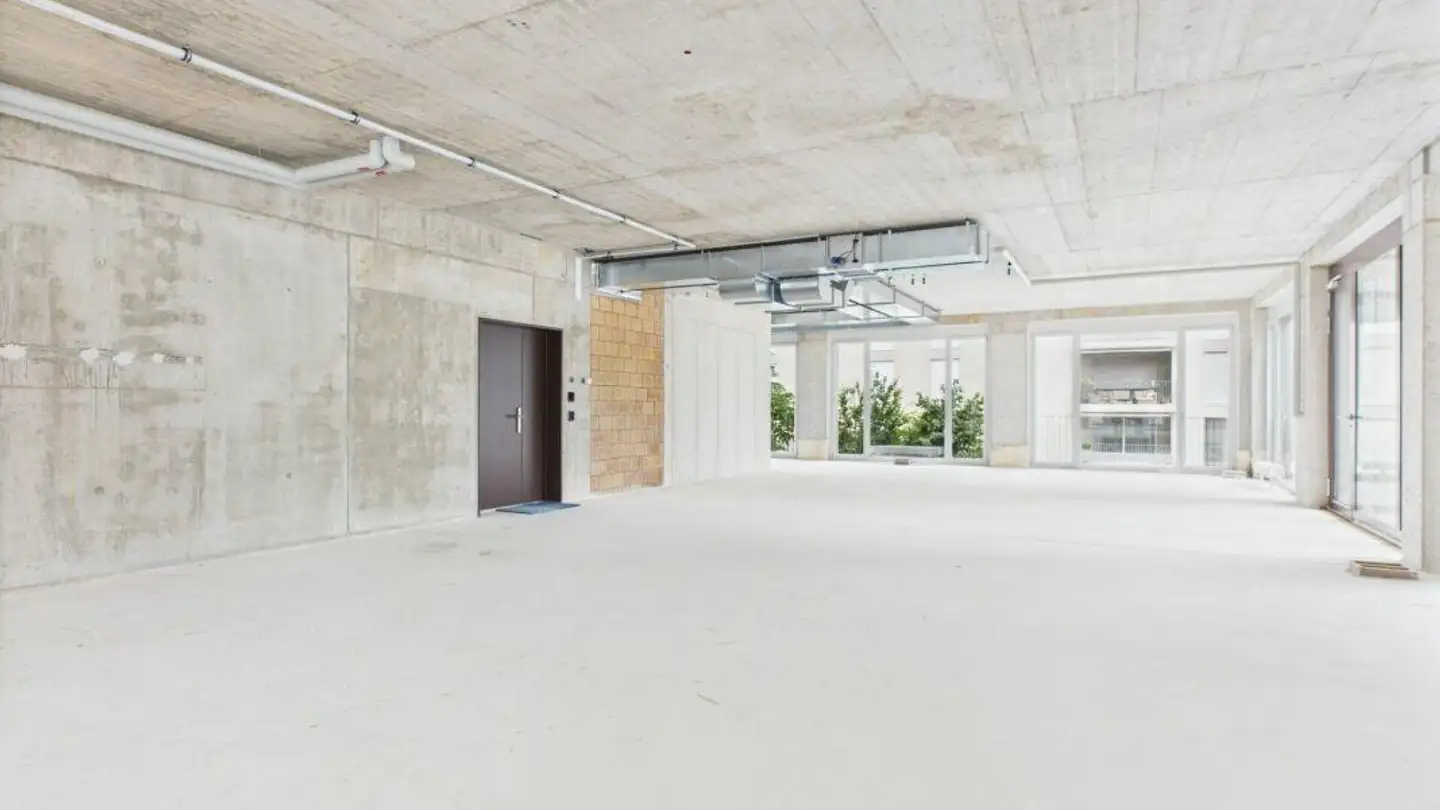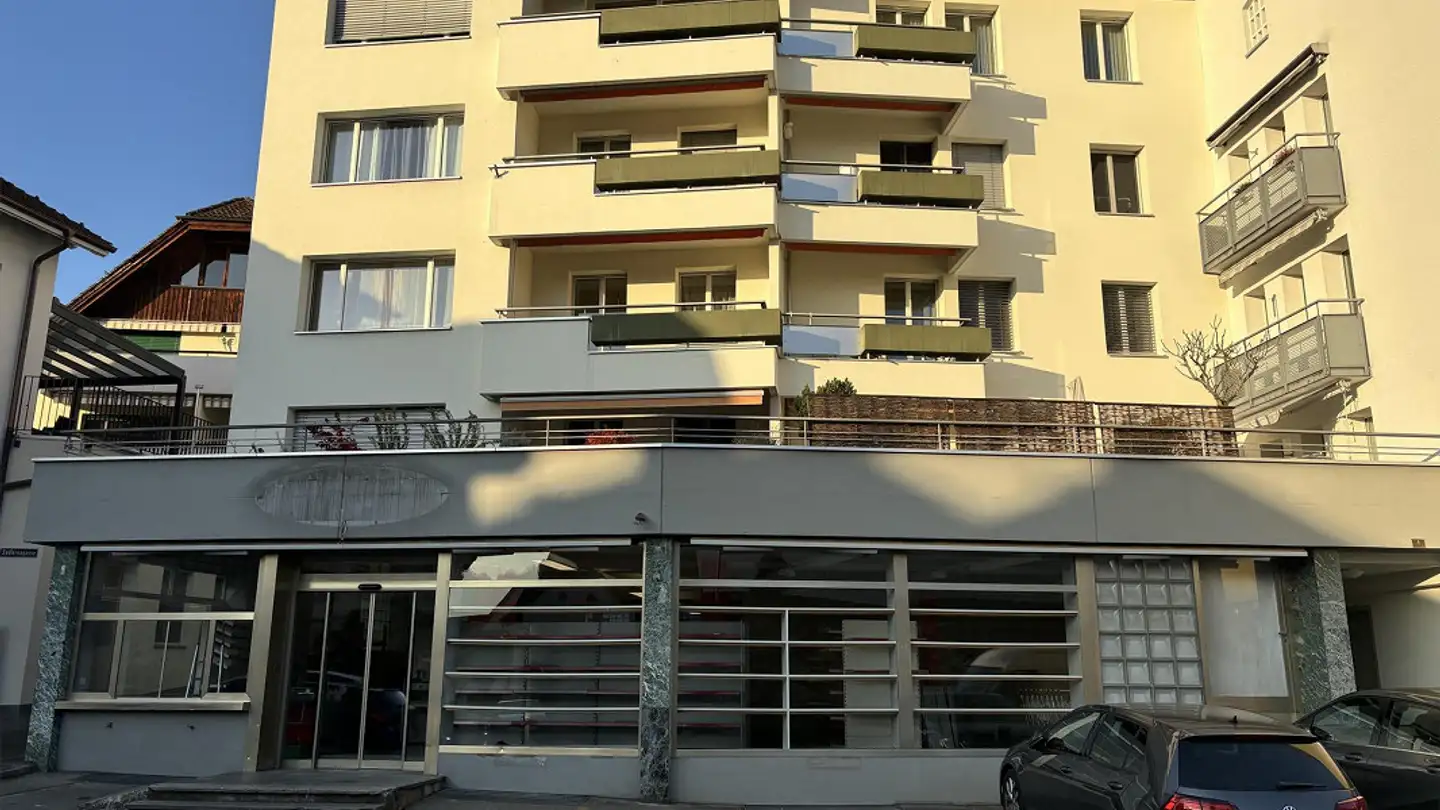Commercial for rent - Hertistrasse 30, 6440 Brunnen
Why you'll love this property
Spacious 331m² hall
New freight lift access
12 outdoor parking spots
Arrange a visit
Book a visit with Bitte today!
For rent in 6440 Brunnen office and storage spaces
Here could be a unique and unusual opportunity for you.
Less than 1 km from the Brunnen motorway exit, a commercial property with a warehouse, offices, a break room, WC, and numerous outdoor parking spaces can be rented.
The hall on the ground floor has an area of 331m2 and a height of 5.65 meters, with an intermediate floor created over an area of 170m2. (This can be dismantled if necessary.) On the ground floor, there is also a break room of 40m2 and a WC of 2.5 m2. Additionally, there are offic...
Property details
- Available from
- By agreement
- Construction year
- 2016



